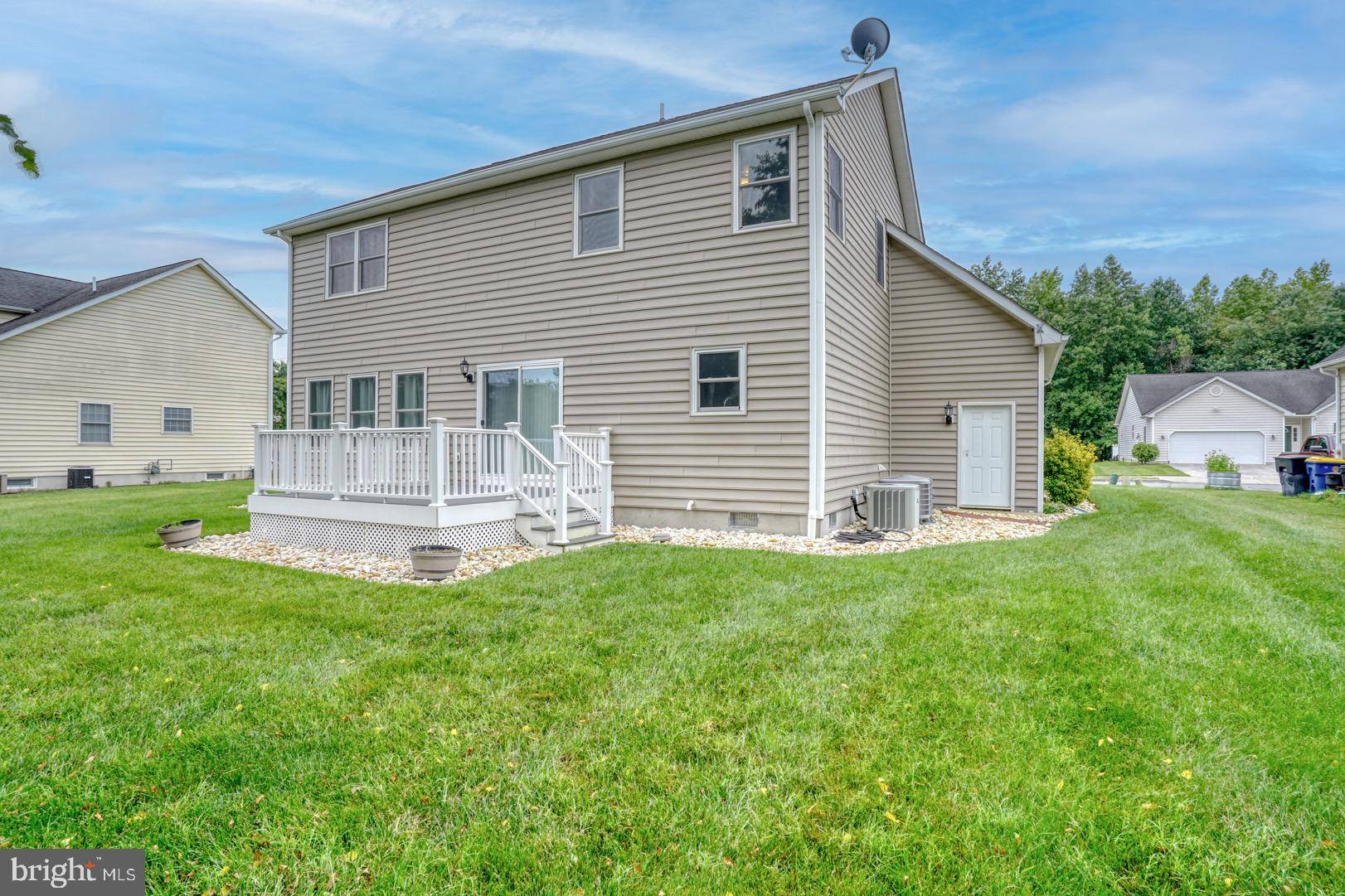Debbie Weymouth
The Weymouth Group Of Keller Williams Realty Centre
debbie@theweymouthgroup.com +1(443) 827-07003 Beds
3 Baths
2,228 SqFt
3 Beds
3 Baths
2,228 SqFt
OPEN HOUSE
Sat Jun 28, 1:00pm - 3:00pm
Key Details
Property Type Single Family Home
Sub Type Detached
Listing Status Active
Purchase Type For Sale
Square Footage 2,228 sqft
Price per Sqft $195
Subdivision Maple Glen
MLS Listing ID DEKT2038750
Style Contemporary
Bedrooms 3
Full Baths 2
Half Baths 1
HOA Fees $350/ann
HOA Y/N Y
Abv Grd Liv Area 2,228
Year Built 2005
Available Date 2025-06-28
Annual Tax Amount $2,146
Tax Year 2024
Lot Size 8,581 Sqft
Acres 0.2
Lot Dimensions 80.00 x 111.59
Property Sub-Type Detached
Source BRIGHT
Property Description
The kitchen is a chef's delight with elegant 42-inch cabinets, corian countertops, ample counter space, and a layout ideal for both everyday living and gatherings. Upstairs, enjoy new carpet throughout and generously sized bedrooms. The primary suite offers a peaceful retreat with a large bathroom with soaking tub and easily accessible attic space, perfect for tons of additional storage.
Thoughtfully upgraded, the home boasts all new windows and doors throughout - replaced just five years ago for enhanced energy efficiency and comfort. There is also a Renai tankless hot water heater and a whole-house water conditioning system.
Outside, the front yard features beautifully designed hardscaping and landscaping that enhance the home's curb appeal. In the backyard, enjoy a newly installed composite deck—perfect for summer evenings. The oversized 2-car garage provides extra space for storage or hobbies. This move-in ready home is truly a standout—don't miss your opportunity to make it yours!
Location
State DE
County Kent
Area Capital (30802)
Zoning R8
Interior
Hot Water Natural Gas
Heating Forced Air
Cooling Central A/C
Fireplaces Number 1
Fireplace Y
Heat Source Natural Gas
Exterior
Parking Features Oversized, Garage - Front Entry, Garage Door Opener
Garage Spaces 2.0
Water Access N
Accessibility None
Attached Garage 2
Total Parking Spaces 2
Garage Y
Building
Story 2
Foundation Permanent
Sewer Public Sewer
Water Public
Architectural Style Contemporary
Level or Stories 2
Additional Building Above Grade, Below Grade
New Construction N
Schools
School District Capital
Others
Senior Community No
Tax ID ED-05-05620-01-3500-000
Ownership Fee Simple
SqFt Source Assessor
Special Listing Condition Standard








