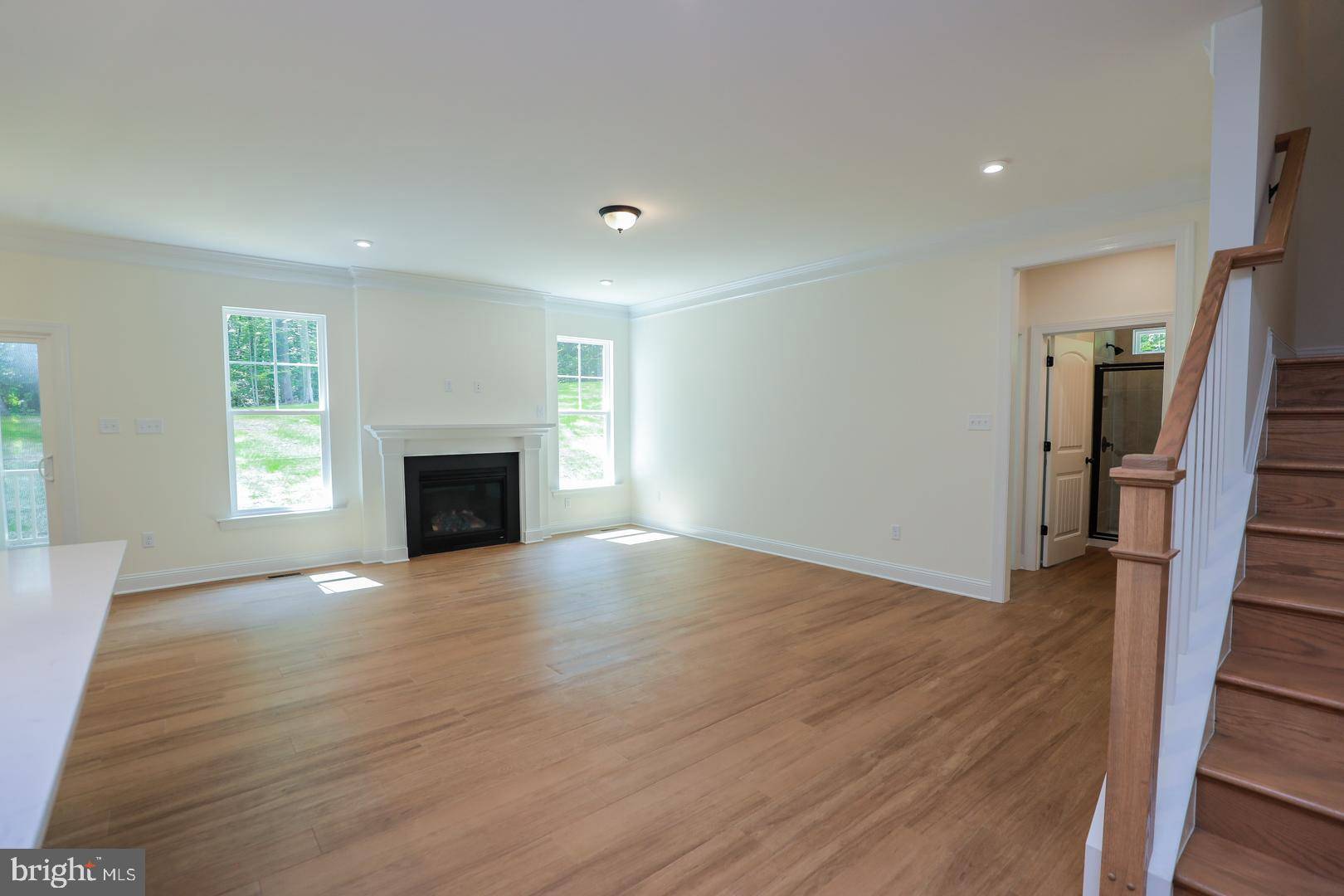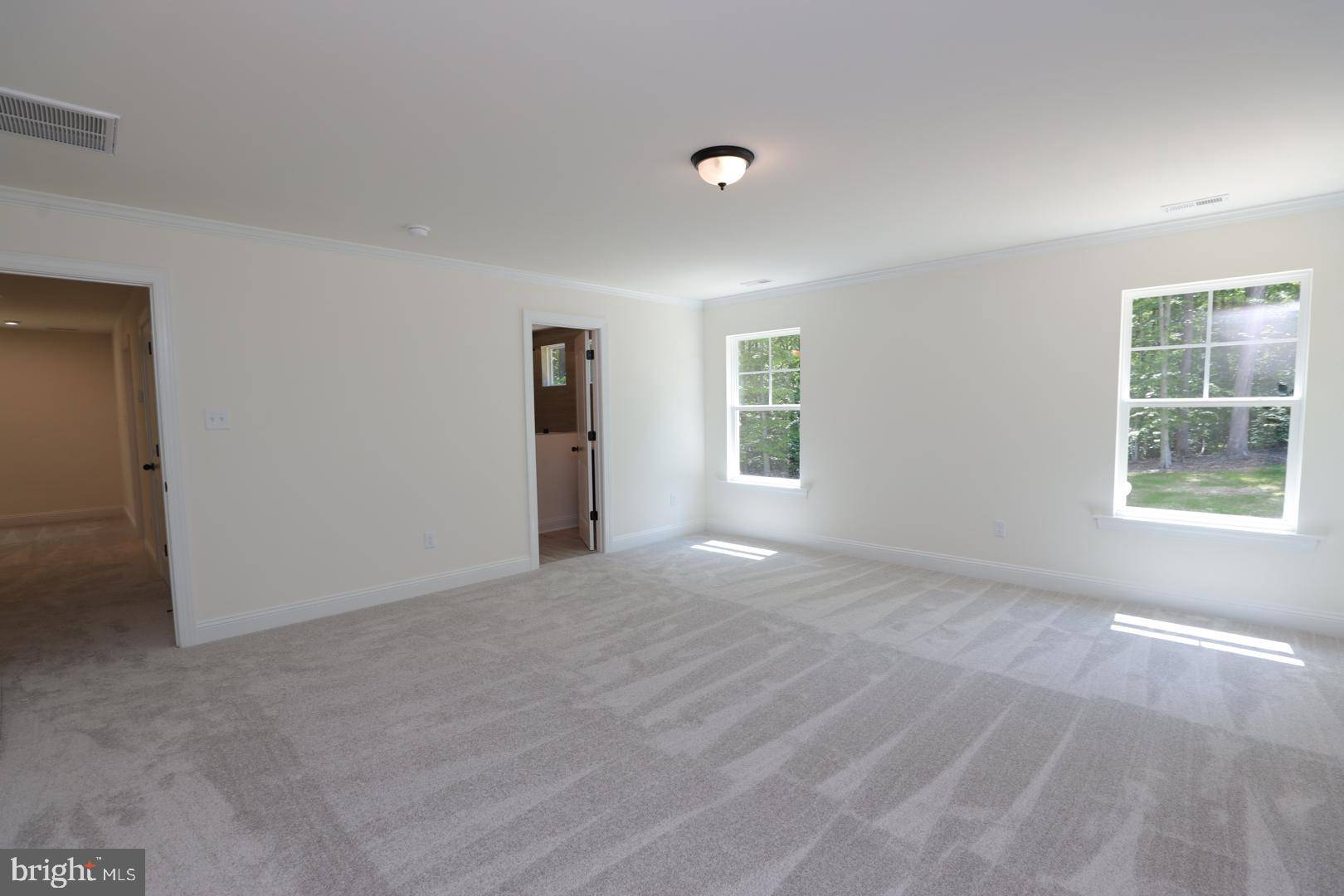5 Beds
3 Baths
3,047 SqFt
5 Beds
3 Baths
3,047 SqFt
Key Details
Property Type Single Family Home
Sub Type Detached
Listing Status Active
Purchase Type For Sale
Square Footage 3,047 sqft
Price per Sqft $211
Subdivision None Available
MLS Listing ID VAGO2000376
Style Loft
Bedrooms 5
Full Baths 3
HOA Fees $25/mo
HOA Y/N Y
Abv Grd Liv Area 3,047
Year Built 2025
Tax Year 2025
Lot Size 1.660 Acres
Acres 1.66
Property Sub-Type Detached
Source BRIGHT
Property Description
Location
State VA
County Goochland
Zoning R-1
Rooms
Other Rooms Living Room, Dining Room, Primary Bedroom, Bedroom 2, Bedroom 3, Bedroom 4, Bedroom 5, Kitchen, Family Room, Breakfast Room, Loft
Main Level Bedrooms 1
Interior
Interior Features Entry Level Bedroom, Entry Level Bedroom, Dining Area, Kitchen - Eat-In, Kitchen - Island, Primary Bath(s), Pantry, Walk-in Closet(s)
Hot Water Electric
Heating Forced Air, Zoned
Cooling Central A/C
Equipment Water Heater - Tankless
Appliance Water Heater - Tankless
Heat Source Electric
Exterior
Exterior Feature Porch(es)
Water Access N
Accessibility None
Porch Porch(es)
Garage N
Building
Story 2
Foundation Crawl Space
Sewer Septic Exists
Water Well
Architectural Style Loft
Level or Stories 2
Additional Building Above Grade, Below Grade
Structure Type High
New Construction Y
Schools
Elementary Schools Goochland
Middle Schools Goochland
High Schools Goochland
School District Goochland County Public Schools
Others
HOA Fee Include Common Area Maintenance
Senior Community No
Tax ID 20-28-2-31-0
Ownership Fee Simple
SqFt Source Estimated
Special Listing Condition Standard








