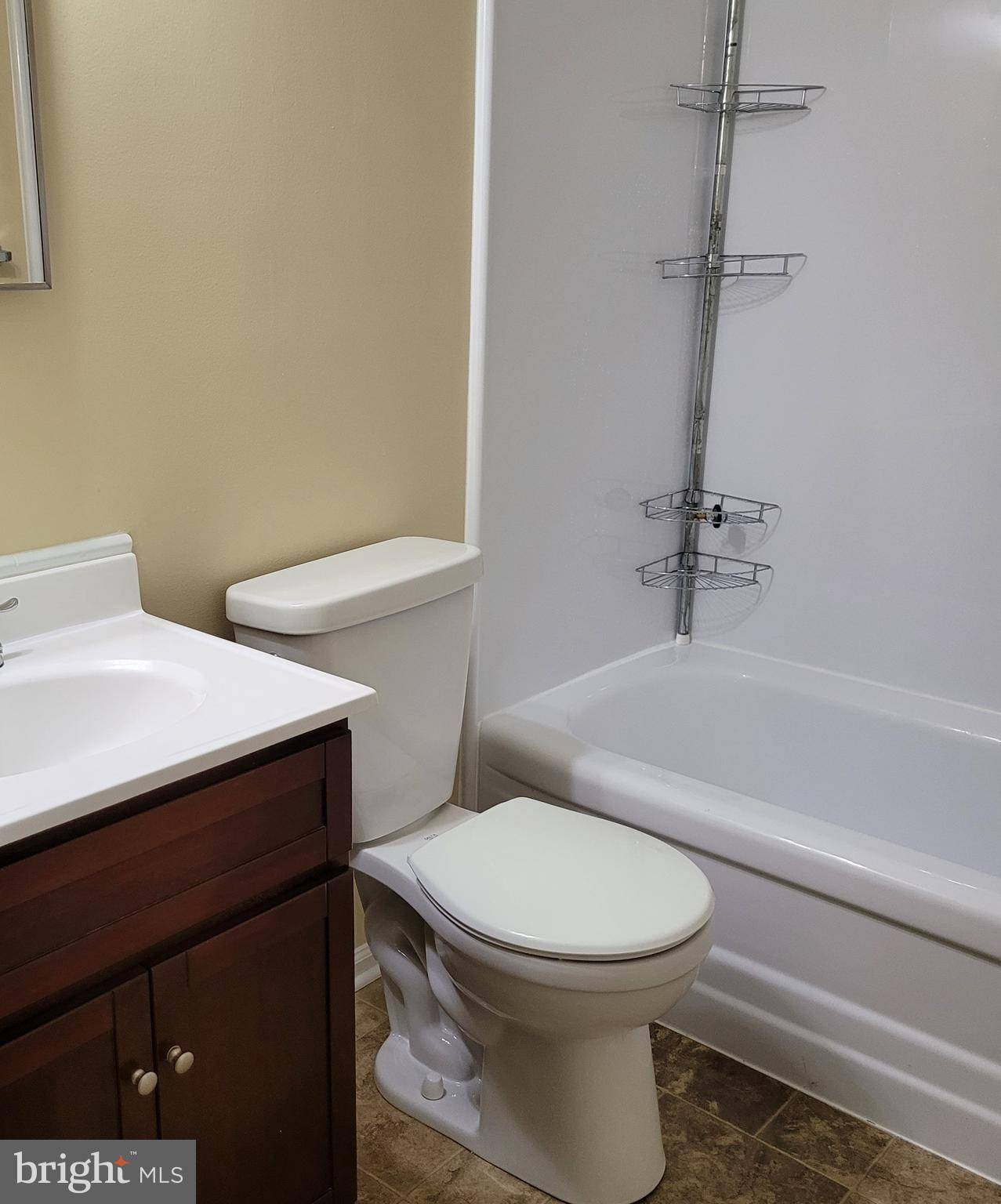2 Beds
2 Baths
946 SqFt
2 Beds
2 Baths
946 SqFt
Key Details
Property Type Single Family Home, Condo
Sub Type Unit/Flat/Apartment
Listing Status Active
Purchase Type For Rent
Square Footage 946 sqft
Subdivision Huntingdon Mews
MLS Listing ID NJCD2097196
Style Contemporary,Unit/Flat
Bedrooms 2
Full Baths 2
HOA Y/N N
Abv Grd Liv Area 946
Year Built 1988
Lot Size 4.177 Acres
Acres 4.18
Lot Dimensions 0.00 x 0.00
Property Sub-Type Unit/Flat/Apartment
Source BRIGHT
Property Description
Full Rent Spree report uploaded paper application & Income proof required
Location
State NJ
County Camden
Area Gloucester Twp (20415)
Zoning R3
Rooms
Other Rooms Living Room, Dining Room, Kitchen
Main Level Bedrooms 2
Interior
Interior Features Carpet, Ceiling Fan(s), Combination Dining/Living, Kitchen - Eat-In, Bathroom - Tub Shower, Floor Plan - Open
Hot Water Electric
Heating Forced Air
Cooling Central A/C
Flooring Carpet, Laminated
Fireplaces Number 1
Fireplaces Type Wood
Inclusions Washer, Dryer, Fridge ALL in the "AS iS" condition
Equipment Disposal, Dryer - Electric, Dishwasher, Built-In Microwave, Built-In Range, Microwave, Oven/Range - Electric, Refrigerator, Stainless Steel Appliances, Washer
Furnishings No
Fireplace Y
Appliance Disposal, Dryer - Electric, Dishwasher, Built-In Microwave, Built-In Range, Microwave, Oven/Range - Electric, Refrigerator, Stainless Steel Appliances, Washer
Heat Source Electric
Laundry Dryer In Unit, Has Laundry, Hookup, Upper Floor, Washer In Unit
Exterior
Parking On Site 1
Utilities Available Cable TV
Amenities Available Tot Lots/Playground
Water Access N
Roof Type Asphalt
Accessibility None
Garage N
Building
Story 1
Unit Features Garden 1 - 4 Floors
Sewer Public Sewer
Water Public
Architectural Style Contemporary, Unit/Flat
Level or Stories 1
Additional Building Above Grade, Below Grade
Structure Type Dry Wall
New Construction N
Schools
School District Black Horse Pike Regional Schools
Others
Pets Allowed N
HOA Fee Include Common Area Maintenance,Lawn Maintenance,Management,Snow Removal,Trash,All Ground Fee,Ext Bldg Maint
Senior Community No
Tax ID 15-13307-00006 03-C1405
Ownership Other
SqFt Source Estimated
Miscellaneous HOA/Condo Fee,Sewer,Trash Removal,Parking








