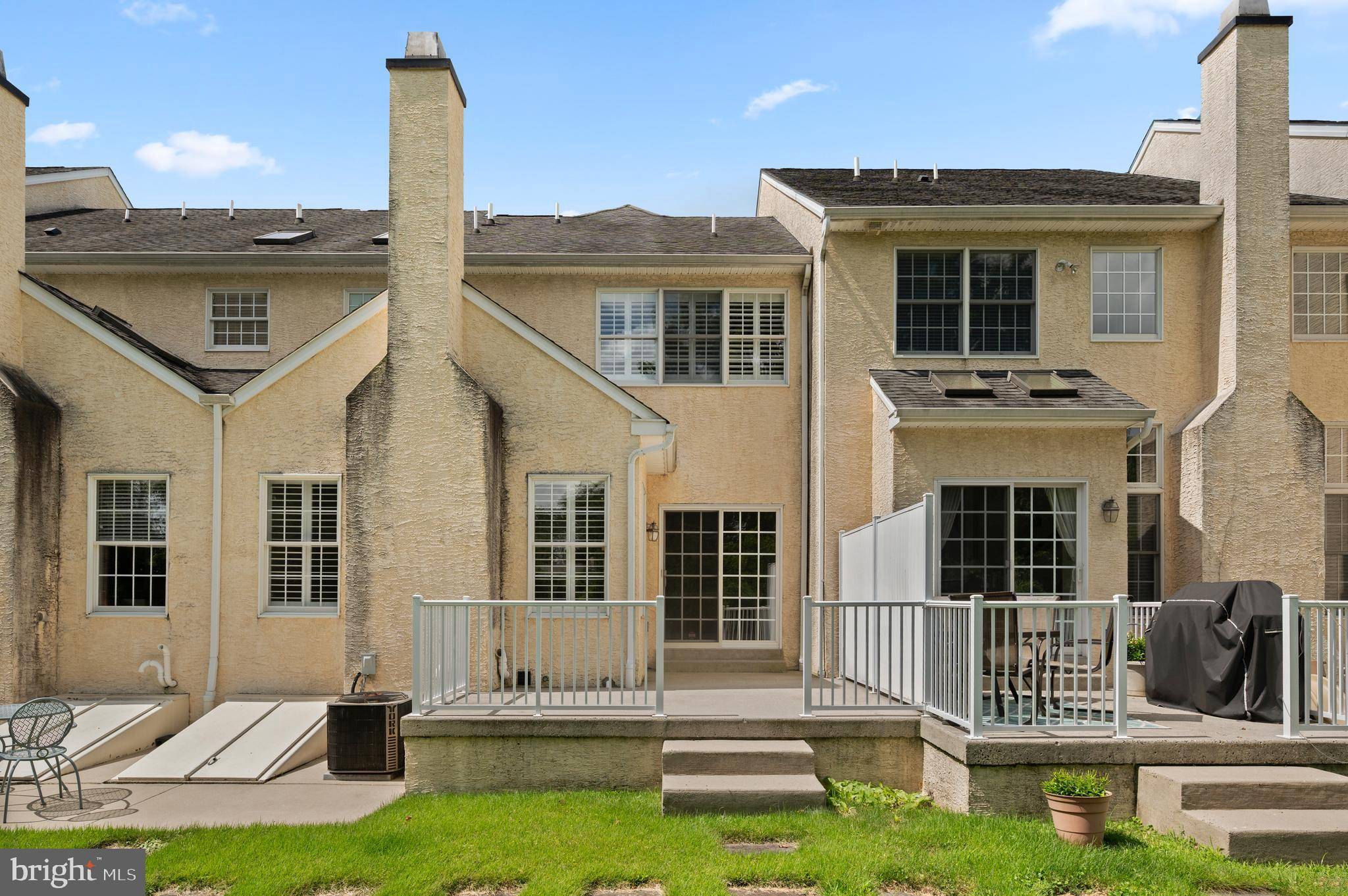3 Beds
3 Baths
1,902 SqFt
3 Beds
3 Baths
1,902 SqFt
Key Details
Property Type Townhouse
Sub Type Interior Row/Townhouse
Listing Status Active
Purchase Type For Rent
Square Footage 1,902 sqft
Subdivision None Available
MLS Listing ID PAMC2147008
Style Colonial
Bedrooms 3
Full Baths 2
Half Baths 1
HOA Y/N Y
Abv Grd Liv Area 1,902
Year Built 2007
Lot Size 2,402 Sqft
Acres 0.06
Lot Dimensions 0.00 x 0.00
Property Sub-Type Interior Row/Townhouse
Source BRIGHT
Property Description
Location
State PA
County Montgomery
Area Upper Gwynedd Twp (10656)
Zoning 1188 RES: CONDO TOWNHOUSE
Rooms
Other Rooms Living Room, Dining Room, Primary Bedroom, Bedroom 2, Bedroom 3, Family Room
Basement Full, Outside Entrance, Poured Concrete, Unfinished
Interior
Interior Features Breakfast Area, Family Room Off Kitchen, Floor Plan - Open, Kitchen - Table Space, Pantry, Primary Bath(s), Skylight(s), Upgraded Countertops, Walk-in Closet(s), Window Treatments
Hot Water Natural Gas
Heating Forced Air
Cooling Central A/C
Fireplaces Number 1
Inclusions Washer, Dryer, Refrigerator
Equipment Washer, Dryer, Refrigerator, Dishwasher, Microwave, Stove
Fireplace Y
Appliance Washer, Dryer, Refrigerator, Dishwasher, Microwave, Stove
Heat Source Natural Gas
Exterior
Parking Features Garage - Front Entry, Inside Access
Garage Spaces 1.0
Water Access N
Accessibility None
Attached Garage 1
Total Parking Spaces 1
Garage Y
Building
Story 2
Foundation Concrete Perimeter
Sewer Public Sewer
Water Public
Architectural Style Colonial
Level or Stories 2
Additional Building Above Grade, Below Grade
New Construction N
Schools
School District North Penn
Others
Pets Allowed N
Senior Community No
Tax ID 56-00-08305-036
Ownership Other
SqFt Source Assessor
Miscellaneous HOA/Condo Fee,Lawn Service,Sewer,Snow Removal,Trash Removal,Taxes








