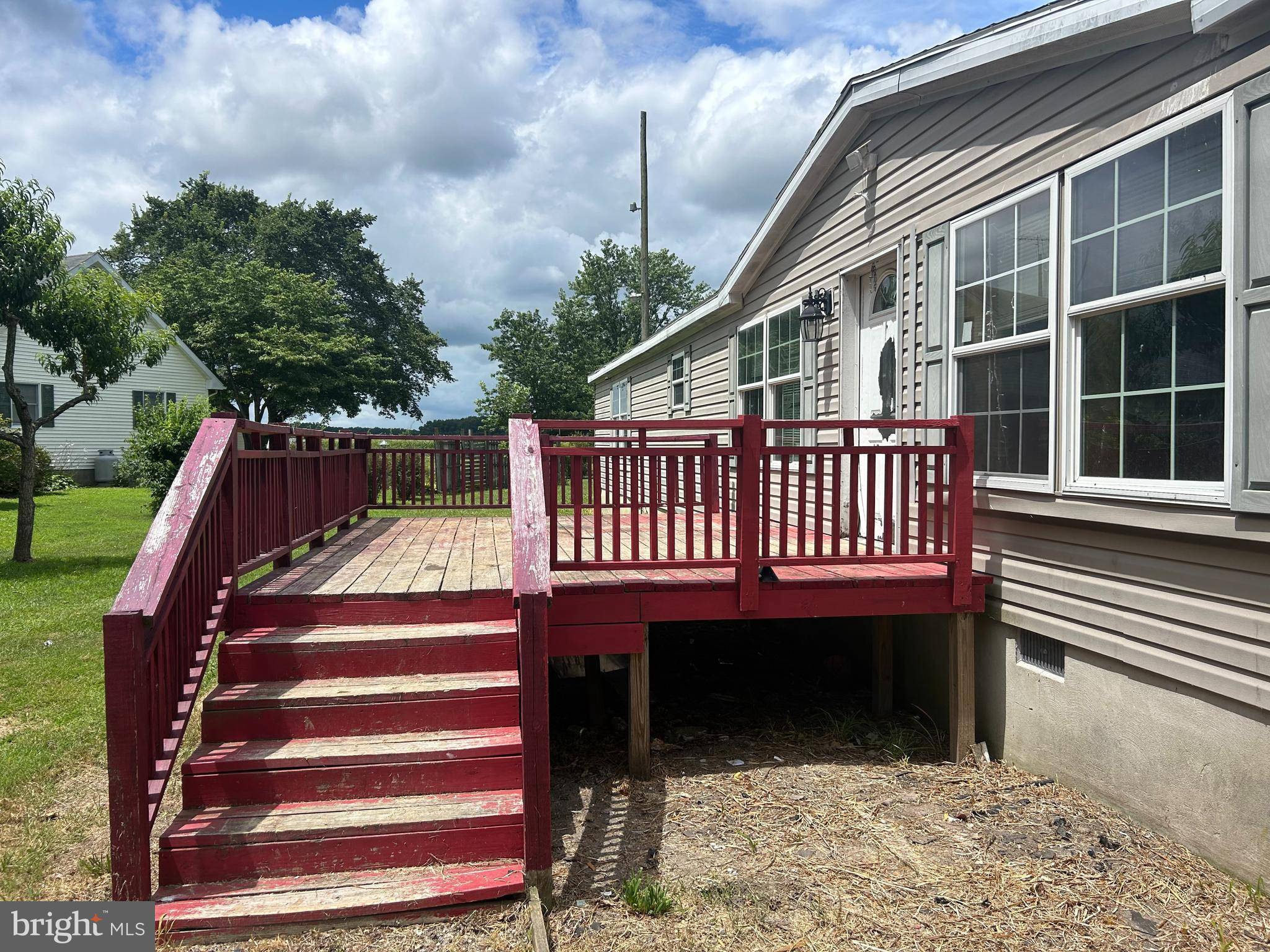5 Beds
3 Baths
2,200 SqFt
5 Beds
3 Baths
2,200 SqFt
Key Details
Property Type Manufactured Home
Sub Type Manufactured
Listing Status Active
Purchase Type For Sale
Square Footage 2,200 sqft
Price per Sqft $77
Subdivision None Available
MLS Listing ID DESU2090346
Style Class C
Bedrooms 5
Full Baths 3
HOA Y/N N
Abv Grd Liv Area 2,200
Year Built 2004
Annual Tax Amount $823
Tax Year 2024
Lot Size 0.950 Acres
Acres 0.95
Lot Dimensions 101.00 x 295.00
Property Sub-Type Manufactured
Source BRIGHT
Property Description
Location
State DE
County Sussex
Area Little Creek Hundred (31010)
Zoning AR-1
Rooms
Other Rooms Dining Room, Primary Bedroom, Bedroom 2, Bedroom 3, Bedroom 4, Bedroom 5, Kitchen, Family Room, Laundry, Full Bath
Main Level Bedrooms 5
Interior
Interior Features Bathroom - Tub Shower, Bathroom - Stall Shower, Breakfast Area, Ceiling Fan(s), Dining Area, Entry Level Bedroom, Family Room Off Kitchen, Floor Plan - Open, Kitchen - Island, Primary Bath(s), Walk-in Closet(s)
Hot Water Electric
Heating Forced Air
Cooling Central A/C
Inclusions Contents of property.
Equipment Dishwasher, Microwave, Oven/Range - Electric, Water Heater
Furnishings No
Fireplace N
Appliance Dishwasher, Microwave, Oven/Range - Electric, Water Heater
Heat Source Electric
Laundry Main Floor, Hookup
Exterior
Exterior Feature Deck(s)
Garage Spaces 4.0
Water Access N
Roof Type Shingle
Accessibility 2+ Access Exits
Porch Deck(s)
Total Parking Spaces 4
Garage N
Building
Lot Description Cleared, Front Yard, Open, Rear Yard, Rural, SideYard(s)
Story 1
Foundation Permanent
Sewer Low Pressure Pipe (LPP)
Water Well
Architectural Style Class C
Level or Stories 1
Additional Building Above Grade, Below Grade
New Construction N
Schools
School District Laurel
Others
Pets Allowed Y
Senior Community No
Tax ID 532-06.00-3.12
Ownership Fee Simple
SqFt Source Assessor
Acceptable Financing Cash, Conventional, FHA 203(k)
Listing Terms Cash, Conventional, FHA 203(k)
Financing Cash,Conventional,FHA 203(k)
Special Listing Condition Standard
Pets Allowed No Pet Restrictions








