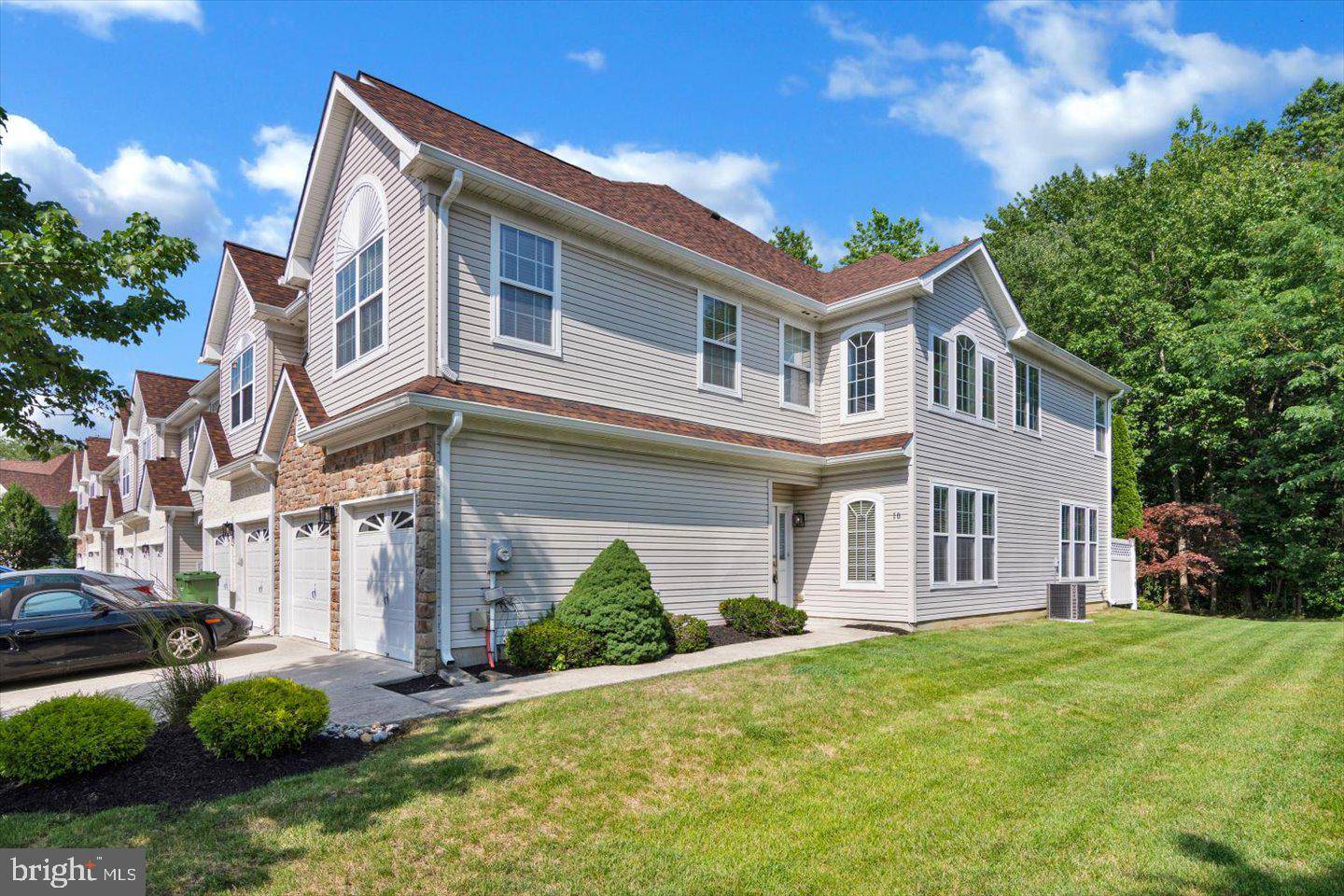3 Beds
3 Baths
2,185 SqFt
3 Beds
3 Baths
2,185 SqFt
Key Details
Property Type Townhouse
Sub Type End of Row/Townhouse
Listing Status Active
Purchase Type For Sale
Square Footage 2,185 sqft
Price per Sqft $240
Subdivision Marlton Woods
MLS Listing ID NJBL2091184
Style Traditional,Unit/Flat
Bedrooms 3
Full Baths 2
Half Baths 1
HOA Fees $285/mo
HOA Y/N Y
Abv Grd Liv Area 2,185
Year Built 2004
Annual Tax Amount $9,356
Tax Year 2024
Lot Size 4,100 Sqft
Acres 0.09
Lot Dimensions 41.00 x 100.00
Property Sub-Type End of Row/Townhouse
Source BRIGHT
Property Description
Location
State NJ
County Burlington
Area Evesham Twp (20313)
Zoning AH-1
Rooms
Other Rooms Living Room, Dining Room, Primary Bedroom, Bedroom 2, Kitchen, Family Room, Breakfast Room, Bedroom 1
Interior
Interior Features Breakfast Area, Carpet, Ceiling Fan(s), Chair Railings, Recessed Lighting, Bathroom - Stall Shower, Bathroom - Tub Shower, Walk-in Closet(s), Wood Floors, Floor Plan - Open
Hot Water Natural Gas
Heating Forced Air
Cooling Central A/C
Flooring Hardwood, Carpet, Tile/Brick
Equipment Built-In Microwave, Disposal, Dishwasher, Dryer - Electric, Oven - Self Cleaning, Oven/Range - Gas, Refrigerator, Washer
Window Features Double Pane,Screens,Vinyl Clad
Appliance Built-In Microwave, Disposal, Dishwasher, Dryer - Electric, Oven - Self Cleaning, Oven/Range - Gas, Refrigerator, Washer
Heat Source Natural Gas
Laundry Upper Floor
Exterior
Exterior Feature Patio(s)
Parking Features Garage - Front Entry, Inside Access, Additional Storage Area
Garage Spaces 2.0
Utilities Available Cable TV
Water Access N
View Trees/Woods
Roof Type Shingle
Street Surface Black Top
Accessibility None
Porch Patio(s)
Road Frontage Boro/Township
Attached Garage 2
Total Parking Spaces 2
Garage Y
Building
Lot Description Backs to Trees, No Thru Street
Story 2
Foundation Slab
Sewer Public Sewer
Water Public
Architectural Style Traditional, Unit/Flat
Level or Stories 2
Additional Building Above Grade, Below Grade
Structure Type Dry Wall,9'+ Ceilings,Tray Ceilings
New Construction N
Schools
School District Evesham Township
Others
Senior Community No
Tax ID 13-00024 22-00045
Ownership Fee Simple
SqFt Source Assessor
Acceptable Financing Conventional, Cash, FHA
Listing Terms Conventional, Cash, FHA
Financing Conventional,Cash,FHA
Special Listing Condition Standard








