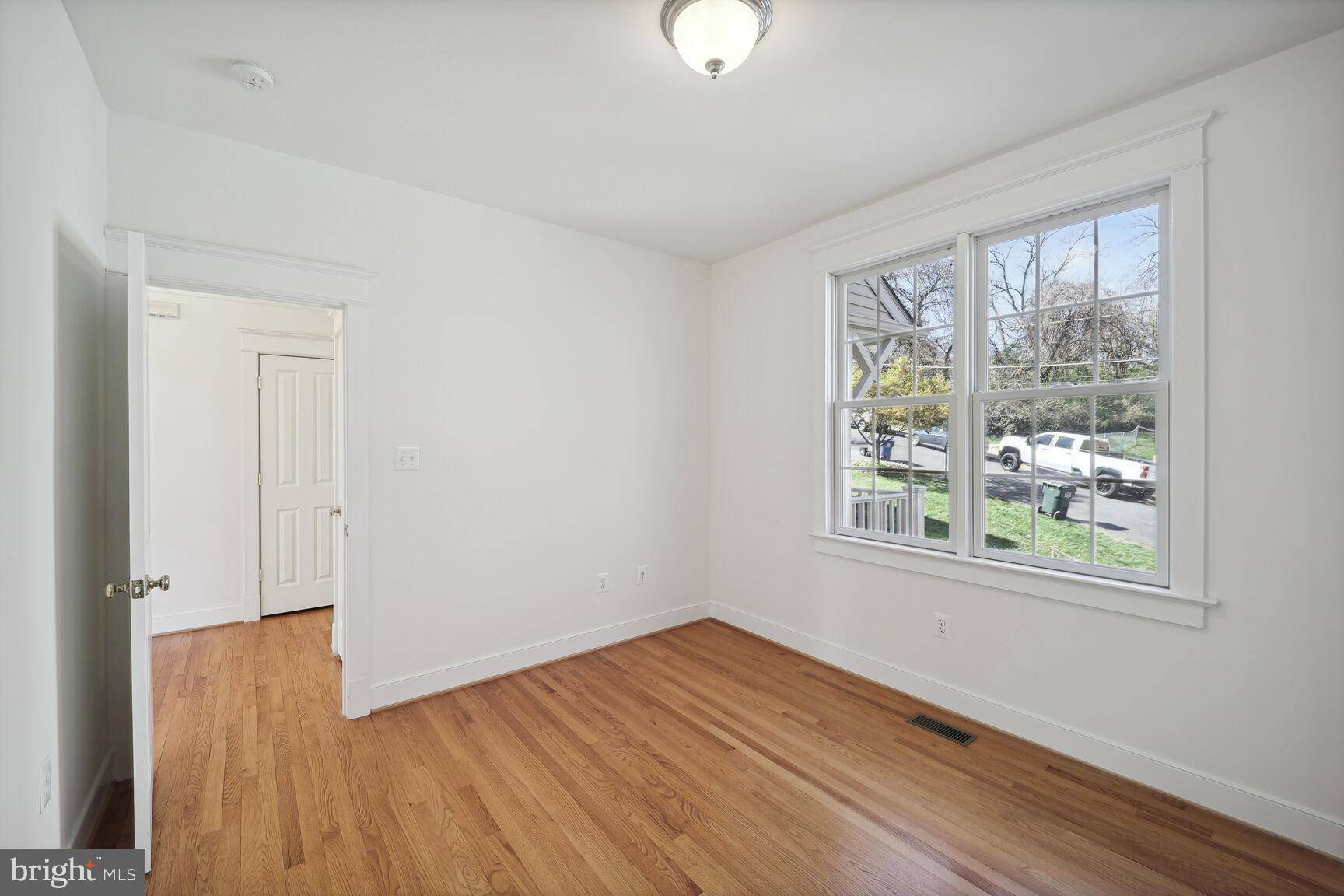5 Beds
4 Baths
3,352 SqFt
5 Beds
4 Baths
3,352 SqFt
Key Details
Property Type Single Family Home
Sub Type Detached
Listing Status Active
Purchase Type For Rent
Square Footage 3,352 sqft
Subdivision Cherrydale
MLS Listing ID VAAR2060932
Style Craftsman
Bedrooms 5
Full Baths 3
Half Baths 1
HOA Y/N N
Abv Grd Liv Area 2,223
Year Built 2003
Lot Size 4,932 Sqft
Acres 0.11
Property Sub-Type Detached
Source BRIGHT
Property Description
The main level is warm and inviting, featuring hardwood floors, nine-foot ceilings, and a layout designed for both everyday living and entertaining. The spacious kitchen opens to a breakfast area and family room with a cozy gas fireplace. Formal living and dining rooms add elegance, while a private main-level office provides a perfect work-from-home solution.
Upstairs, the generous primary suite includes a large walk-in closet and a spa-like bath with a soaking tub and separate shower. Three additional bedrooms share a full bath, and the laundry room is conveniently located on this level.
The fully finished, walk-out lower level expands your living space with a large rec room, wet bar, fifth bedroom with full bath, and direct access to a fenced backyard and one-car garage.
Enjoy the convenience of nearby shops and restaurants at Lee Heights, plus easy commuting with a Metrobus stop at the corner that connects directly to Ballston Metro. The home features a two-zone HVAC system with gas heat and hot water and is served by Arlington's highly rated public schools: Taylor Elementary, Dorothy Hamm Middle, and Washington-Liberty High School.
This is a rare opportunity to lease a spacious, move-in ready home in one of North Arlington's most loved neighborhoods before the school year starts.
Location
State VA
County Arlington
Zoning R-6
Rooms
Other Rooms Living Room, Dining Room, Primary Bedroom, Bedroom 2, Bedroom 3, Bedroom 4, Bedroom 5, Kitchen, Family Room, Breakfast Room, Office, Recreation Room, Storage Room
Basement Walkout Level, Fully Finished
Interior
Interior Features Bar, Carpet, Ceiling Fan(s), Crown Moldings, Floor Plan - Open, Formal/Separate Dining Room, Kitchen - Table Space, Bathroom - Soaking Tub, Upgraded Countertops, Walk-in Closet(s), Wood Floors
Hot Water Natural Gas
Heating Forced Air
Cooling Central A/C
Fireplaces Number 1
Fireplaces Type Gas/Propane, Mantel(s)
Equipment Built-In Microwave, Built-In Range, Dishwasher, Disposal, Dryer, Exhaust Fan, Icemaker, Range Hood, Refrigerator, Washer
Fireplace Y
Window Features Double Pane
Appliance Built-In Microwave, Built-In Range, Dishwasher, Disposal, Dryer, Exhaust Fan, Icemaker, Range Hood, Refrigerator, Washer
Heat Source Natural Gas
Laundry Upper Floor
Exterior
Parking Features Garage - Front Entry
Garage Spaces 1.0
Water Access N
View Trees/Woods
Accessibility None
Attached Garage 1
Total Parking Spaces 1
Garage Y
Building
Lot Description Backs to Trees
Story 3
Foundation Concrete Perimeter
Sewer Public Sewer
Water Public
Architectural Style Craftsman
Level or Stories 3
Additional Building Above Grade, Below Grade
New Construction N
Schools
Elementary Schools Taylor
Middle Schools Dorothy Hamm
High Schools Washington-Liberty
School District Arlington County Public Schools
Others
Pets Allowed Y
Senior Community No
Tax ID 06-001-022
Ownership Other
SqFt Source Estimated
Horse Property N
Pets Allowed Case by Case Basis








