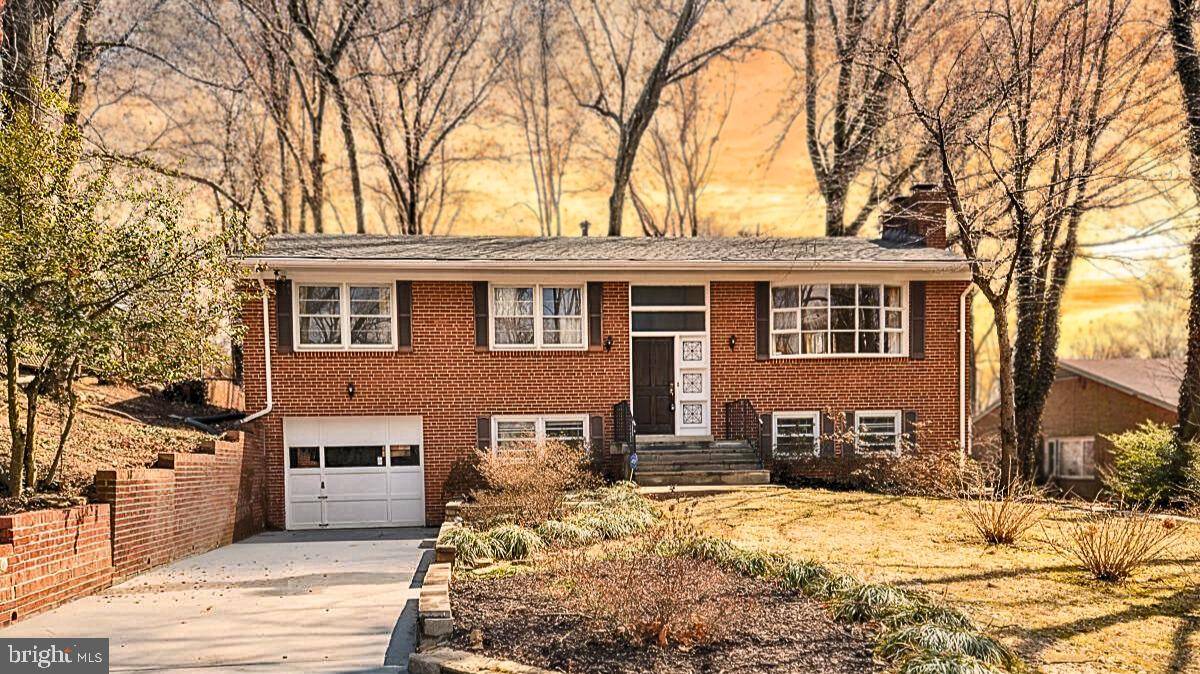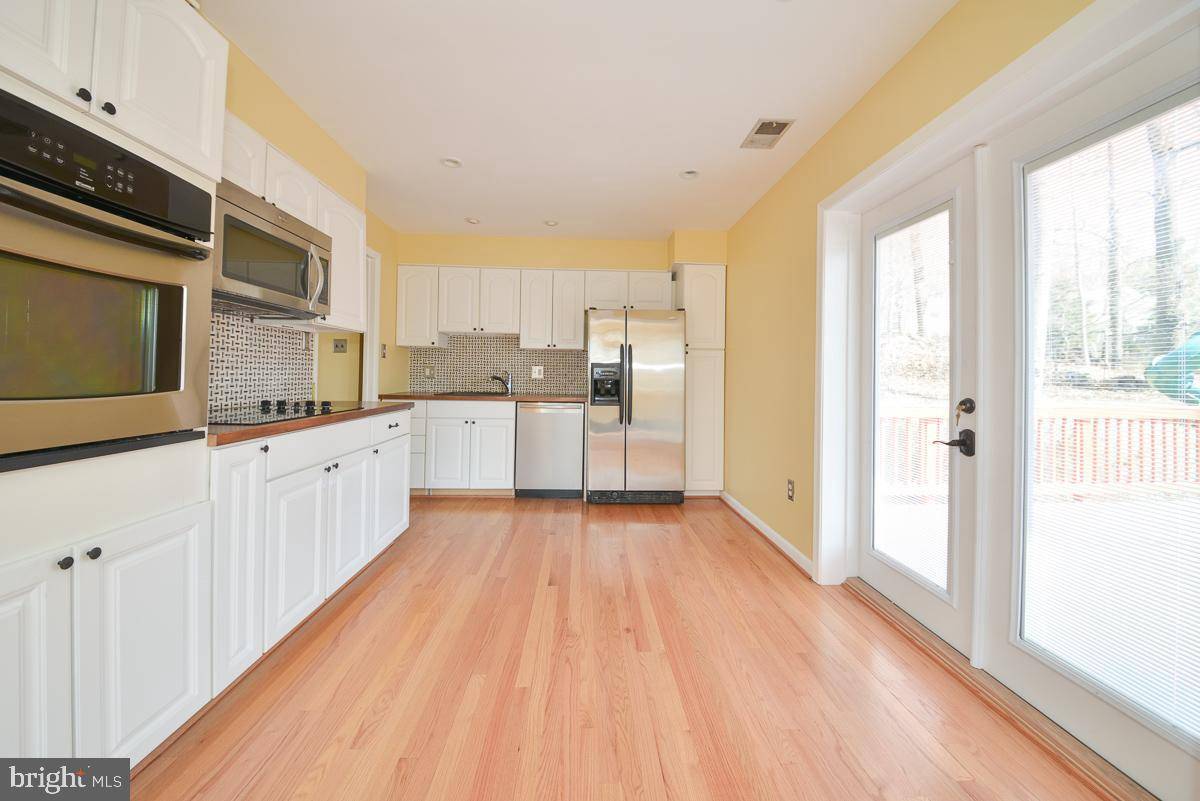4 Beds
3 Baths
2,160 SqFt
4 Beds
3 Baths
2,160 SqFt
Key Details
Property Type Single Family Home
Sub Type Detached
Listing Status Coming Soon
Purchase Type For Sale
Square Footage 2,160 sqft
Price per Sqft $432
Subdivision Buffalo Hill
MLS Listing ID VAFX2256054
Style Split Level
Bedrooms 4
Full Baths 3
HOA Y/N N
Abv Grd Liv Area 1,440
Year Built 1961
Available Date 2025-07-19
Annual Tax Amount $10,555
Tax Year 2025
Lot Size 0.344 Acres
Acres 0.34
Property Sub-Type Detached
Source BRIGHT
Property Description
Imagine cozy evenings by the brick hearth fireplace in the expansive living room, where natural light pours through large windows, or hosting unforgettable gatherings in the seamless flow of the formal dining room. The heart of this home is its gourmet kitchen, a chef's delight with sleek white cabinetry, premium stainless steel appliances, and a chic backsplash. Step through the kitchen to your private oasis—an oversized deck overlooking a lush, level backyard framed by towering trees and a charming flagstone patio. Whether it's al fresco dining, stargazing, or morning coffee surrounded by nature, this outdoor haven is your personal escape.
Upstairs, discover generously sized bedrooms, including a luxurious primary suite with a spa-inspired ensuite bathroom featuring modern vanities and exquisitely tiled showers. Every detail of this home whispers quality and care!
Location is everything, and this home delivers unmatched convenience. Just 1 mile from East Falls Church Metro (Orange/Silver Lines) and a 5-minute walk to bus stops, your commute to Arlington, DC, or Tysons is effortless. Minutes from Seven Corners, Bailey's Crossroads, and major routes (Rt. 50, 7, 66, 495), you're also steps from vibrant dining, shopping, and outdoor adventures at Benjamin Banneker and Upton Hill Regional Park. The Mosaic District's trendy boutiques and eateries are a short drive away, blending urban excitement with suburban serenity.
Location
State VA
County Fairfax
Rooms
Other Rooms Dining Room, Primary Bedroom, Bedroom 2, Bedroom 3, Bedroom 4, Kitchen, Recreation Room
Basement Connecting Stairway, Daylight, Full, Fully Finished, Outside Entrance
Main Level Bedrooms 3
Interior
Interior Features Combination Kitchen/Dining, Crown Moldings, Primary Bath(s), Wood Floors, Window Treatments
Hot Water Natural Gas
Heating Forced Air
Cooling Ceiling Fan(s), Central A/C
Flooring Hardwood
Fireplaces Number 2
Fireplaces Type Fireplace - Glass Doors
Equipment Built-In Microwave, Dishwasher, Disposal, Dryer, Exhaust Fan, Oven - Wall, Oven - Self Cleaning, Refrigerator, Stainless Steel Appliances, Washer
Furnishings No
Fireplace Y
Window Features Bay/Bow
Appliance Built-In Microwave, Dishwasher, Disposal, Dryer, Exhaust Fan, Oven - Wall, Oven - Self Cleaning, Refrigerator, Stainless Steel Appliances, Washer
Heat Source Natural Gas
Laundry Dryer In Unit, Washer In Unit, Lower Floor
Exterior
Exterior Feature Deck(s), Patio(s)
Parking Features Garage - Front Entry
Garage Spaces 1.0
Fence Rear, Wire
Utilities Available Cable TV Available, Electric Available, Natural Gas Available, Phone Available
Water Access N
View Garden/Lawn, Trees/Woods
Roof Type Shingle
Accessibility Other
Porch Deck(s), Patio(s)
Attached Garage 1
Total Parking Spaces 1
Garage Y
Building
Lot Description Cul-de-sac
Story 2
Foundation Other
Sewer Public Sewer
Water Public
Architectural Style Split Level
Level or Stories 2
Additional Building Above Grade, Below Grade
Structure Type Dry Wall
New Construction N
Schools
Elementary Schools Sleepy Hollow
Middle Schools Glasgow
High Schools Justice
School District Fairfax County Public Schools
Others
Pets Allowed Y
Senior Community No
Tax ID 0513 13 0017
Ownership Fee Simple
SqFt Source Assessor
Security Features Smoke Detector
Acceptable Financing Conventional, Cash, FHA, FHA 203(b), FHA 203(k), FHVA, FHA Energy Efficient Mortgage Qualified, FHLMC, FNMA, FMHA, Negotiable, VA, VHDA, Variable
Horse Property N
Listing Terms Conventional, Cash, FHA, FHA 203(b), FHA 203(k), FHVA, FHA Energy Efficient Mortgage Qualified, FHLMC, FNMA, FMHA, Negotiable, VA, VHDA, Variable
Financing Conventional,Cash,FHA,FHA 203(b),FHA 203(k),FHVA,FHA Energy Efficient Mortgage Qualified,FHLMC,FNMA,FMHA,Negotiable,VA,VHDA,Variable
Special Listing Condition Standard
Pets Allowed Dogs OK, Cats OK








