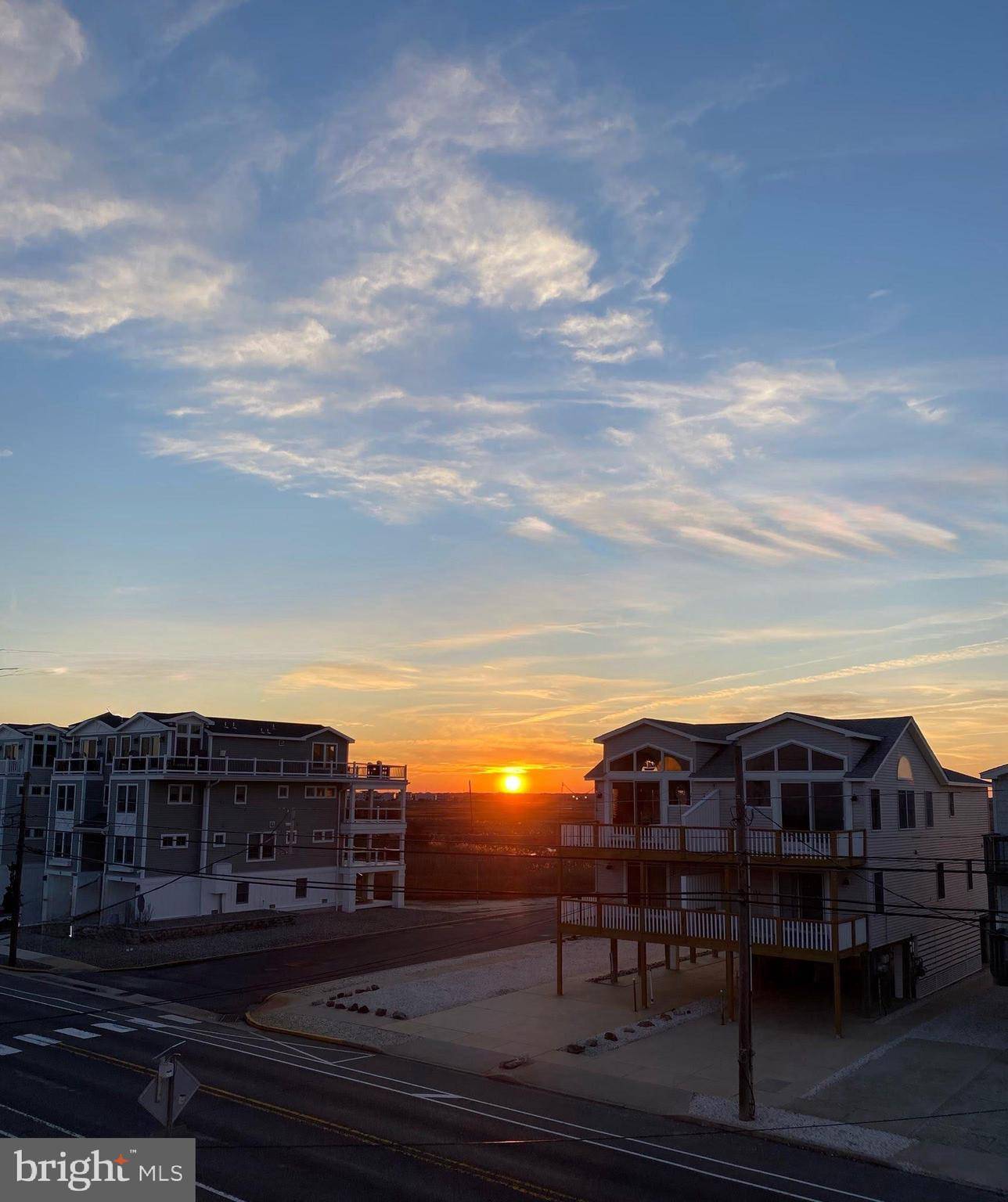4 Beds
3 Baths
1,880 SqFt
4 Beds
3 Baths
1,880 SqFt
Key Details
Property Type Condo
Sub Type Condo/Co-op
Listing Status Coming Soon
Purchase Type For Sale
Square Footage 1,880 sqft
Price per Sqft $930
Subdivision None Available
MLS Listing ID NJCM2005620
Style Other
Bedrooms 4
Full Baths 3
Condo Fees $1,800/ann
HOA Y/N N
Abv Grd Liv Area 1,880
Year Built 1993
Available Date 2025-07-23
Annual Tax Amount $6,978
Tax Year 2024
Lot Dimensions 55.00 x 100.00
Property Sub-Type Condo/Co-op
Source BRIGHT
Property Description
Wake up to the sound of the ocean and fall asleep under glowing sunset skies—this beautiful 4-bedroom, 3-bath home is just one home off the beach and offers breathtaking ocean views in the front and peaceful bay views in the back. Located in a quiet part of this beachside town, yet just a short stroll from the Promenade, you're perfectly positioned to enjoy tranquility as well as easy access to all the entertainment and dining Sea Isle has to offer. With a rare combination of location, views, and thoughtful upgrades, this home is a standout in Sea Isle.
Step inside to an open-concept main living area with sweeping ocean views, perfect for hosting friends or enjoying a quiet morning coffee as the sun rises. The bright and updated kitchen is designed to complement the relaxed coastal feel of the home.
The spacious main suite is your personal escape, complete with a fireplace, walk-in closet, private bath, and its own deck overlooking the beach. The top-floor rear bedroom also has its own private deck, where you can take in the peaceful beauty of the bay and breathtaking sunsets.
There's also ample off-street parking for 5+ cars—a rare and welcome bonus in this area.
Whether you're seeking a personal beach retreat or a smart investment opportunity, this home delivers on every level. It's the perfect place to relax, gather, and enjoy everything Sea Isle has to offer.
Schedule your private tour today and discover all the reasons to smile in Sea Isle.
Location
State NJ
County Cape May
Area Sea Isle City City (20509)
Zoning RES
Rooms
Other Rooms Living Room, Dining Room, Primary Bedroom, Bedroom 2, Bedroom 3, Bedroom 4, Kitchen, Great Room, Bathroom 2, Bathroom 3, Primary Bathroom
Main Level Bedrooms 3
Interior
Interior Features Floor Plan - Open, Kitchen - Eat-In, Kitchen - Island
Hot Water Natural Gas
Heating Forced Air
Cooling Central A/C
Fireplaces Number 2
Inclusions Beds for 15 people
Equipment Refrigerator, Oven/Range - Gas, Microwave, Dishwasher, Washer, Dryer
Furnishings Partially
Fireplace Y
Appliance Refrigerator, Oven/Range - Gas, Microwave, Dishwasher, Washer, Dryer
Heat Source Natural Gas
Exterior
Exterior Feature Deck(s)
Garage Spaces 3.0
Amenities Available None
Water Access N
View Ocean, Bay
Accessibility None
Porch Deck(s)
Total Parking Spaces 3
Garage N
Building
Story 2
Foundation Concrete Perimeter, Slab
Sewer Public Sewer
Water Public
Architectural Style Other
Level or Stories 2
Additional Building Above Grade, Below Grade
New Construction N
Schools
School District Ocean City Schools
Others
Pets Allowed Y
HOA Fee Include Insurance
Senior Community No
Tax ID 09-00027 02-00002-C-S
Ownership Condominium
Acceptable Financing Cash, FHA, VA, Conventional
Listing Terms Cash, FHA, VA, Conventional
Financing Cash,FHA,VA,Conventional
Special Listing Condition Standard
Pets Allowed No Pet Restrictions








