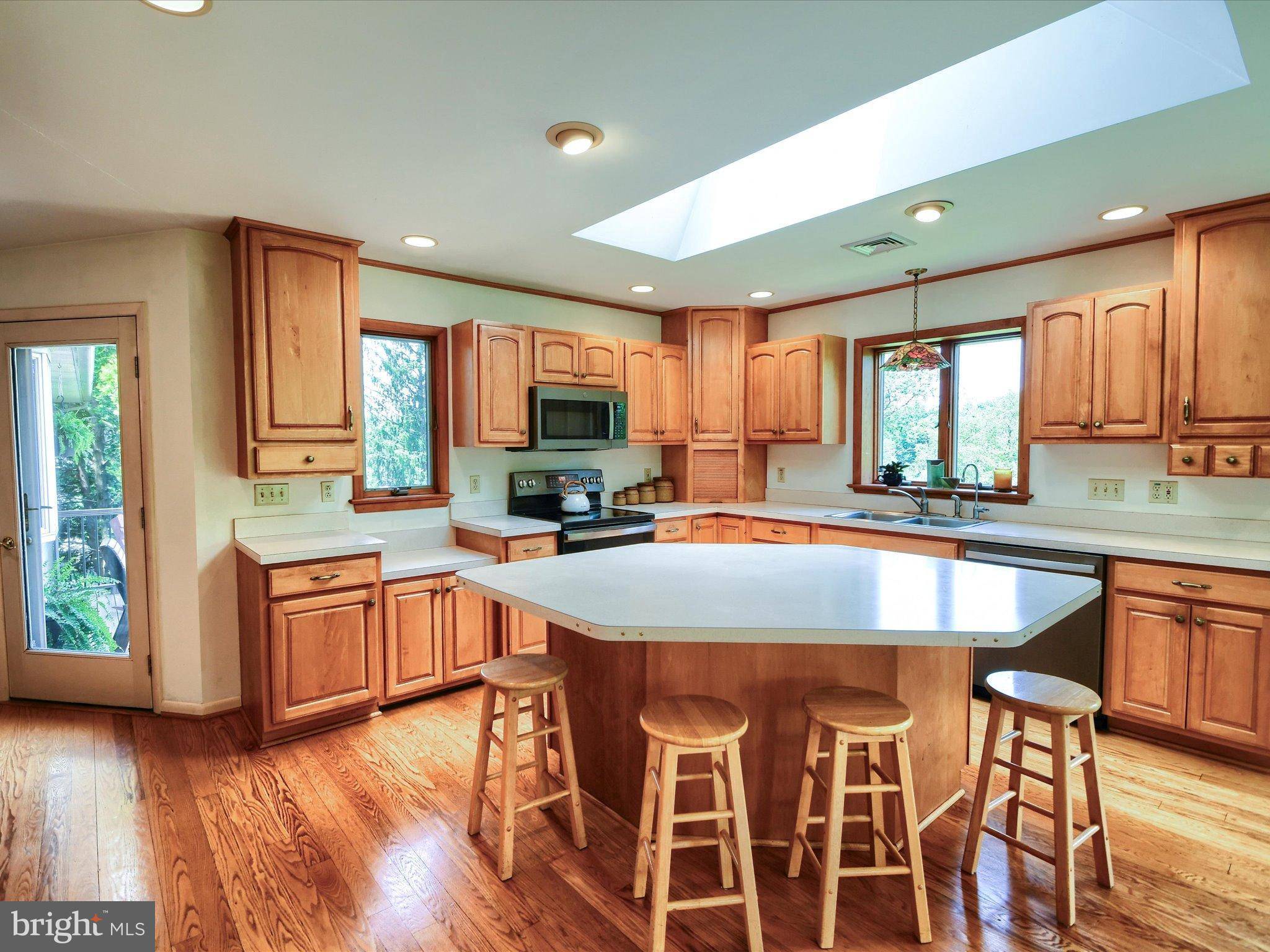3 Beds
2 Baths
2,208 SqFt
3 Beds
2 Baths
2,208 SqFt
Key Details
Property Type Single Family Home
Sub Type Detached
Listing Status Coming Soon
Purchase Type For Sale
Square Footage 2,208 sqft
Price per Sqft $237
Subdivision None Available
MLS Listing ID PABU2100888
Style Ranch/Rambler
Bedrooms 3
Full Baths 2
HOA Y/N N
Abv Grd Liv Area 1,636
Year Built 1977
Available Date 2025-08-01
Annual Tax Amount $5,514
Tax Year 2025
Lot Size 1.220 Acres
Acres 1.22
Lot Dimensions 173x322
Property Sub-Type Detached
Source BRIGHT
Property Description
Location
State PA
County Bucks
Area Hilltown Twp (10115)
Zoning CR
Rooms
Other Rooms Living Room, Dining Room, Primary Bedroom, Bedroom 2, Bedroom 3, Kitchen, Laundry, Office, Recreation Room
Basement Daylight, Full, Partially Finished, Walkout Level
Main Level Bedrooms 3
Interior
Hot Water Oil
Heating Baseboard - Hot Water
Cooling Central A/C
Fireplaces Number 1
Fireplaces Type Brick, Wood
Inclusions Fridge, Kitchen Organizer/Hutch
Fireplace Y
Heat Source Oil
Laundry Basement
Exterior
Parking Features Garage - Side Entry, Inside Access
Garage Spaces 8.0
View Y/N N
Water Access N
Accessibility None
Attached Garage 2
Total Parking Spaces 8
Garage Y
Private Pool N
Building
Story 1
Foundation Block
Sewer On Site Septic
Water Well
Architectural Style Ranch/Rambler
Level or Stories 1
Additional Building Above Grade, Below Grade
New Construction N
Schools
School District Pennridge
Others
Pets Allowed N
Senior Community No
Tax ID 15-011-069-004
Ownership Fee Simple
SqFt Source Estimated
Acceptable Financing Cash, Conventional
Horse Property N
Listing Terms Cash, Conventional
Financing Cash,Conventional
Special Listing Condition Standard








