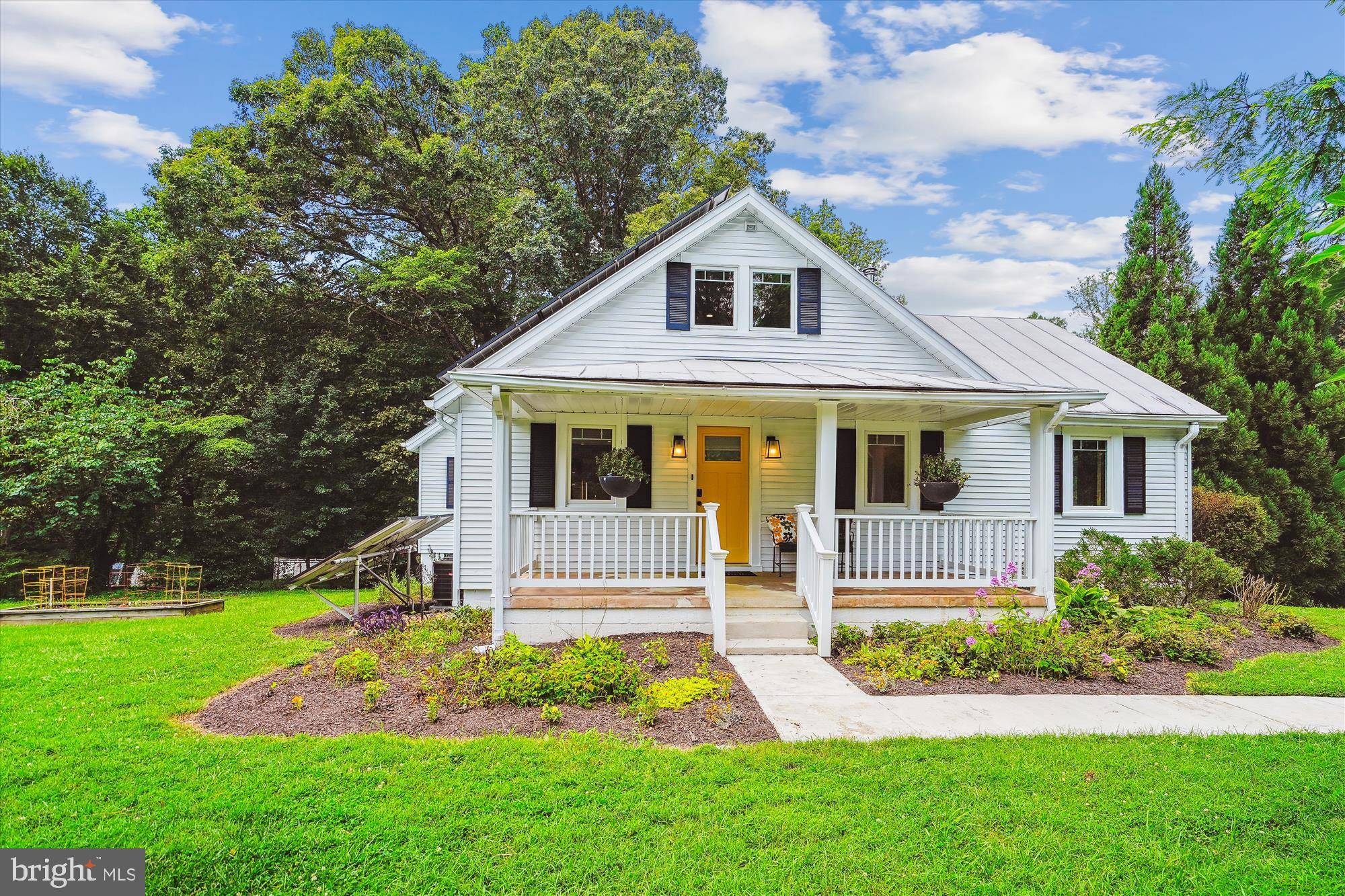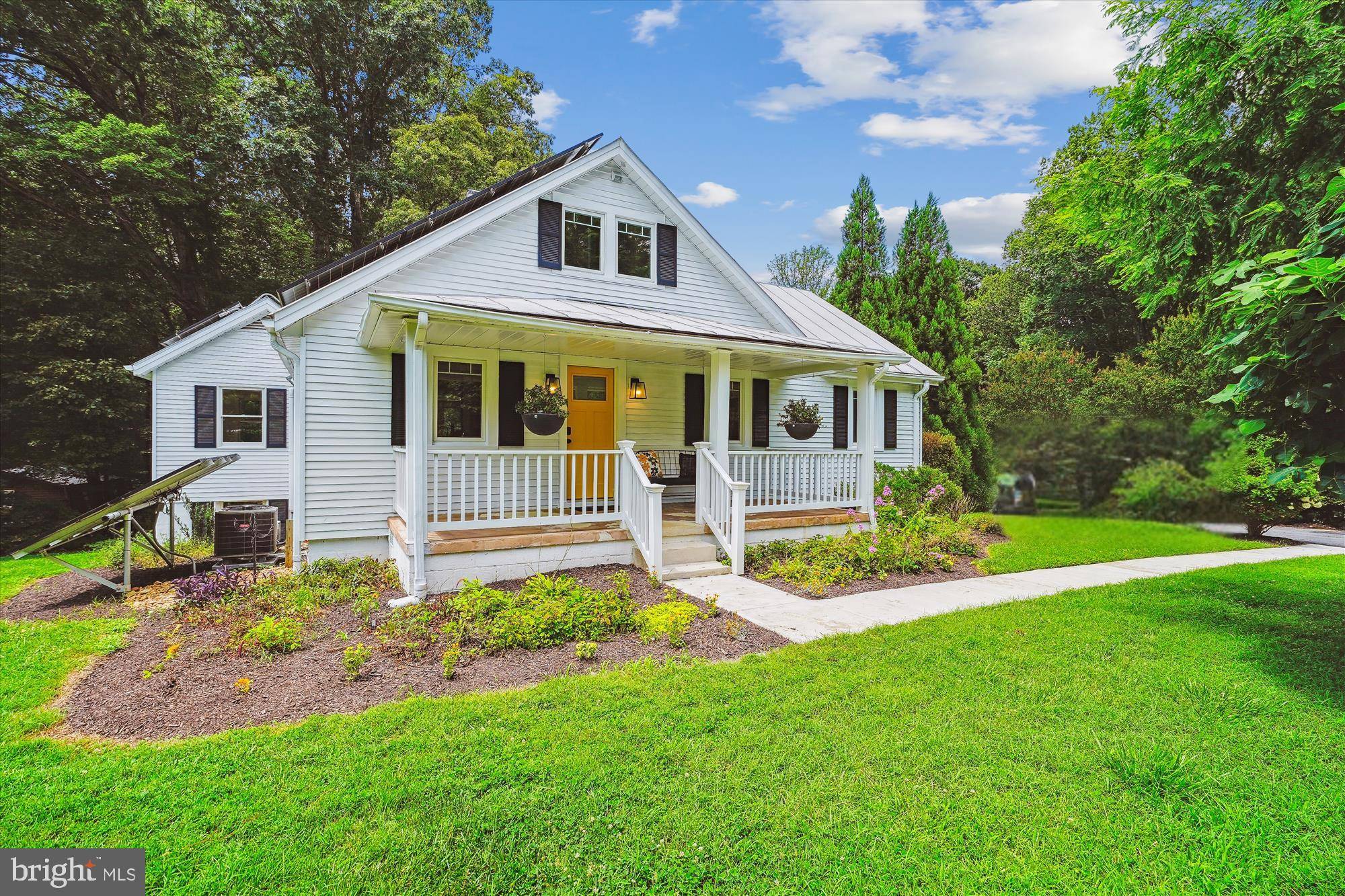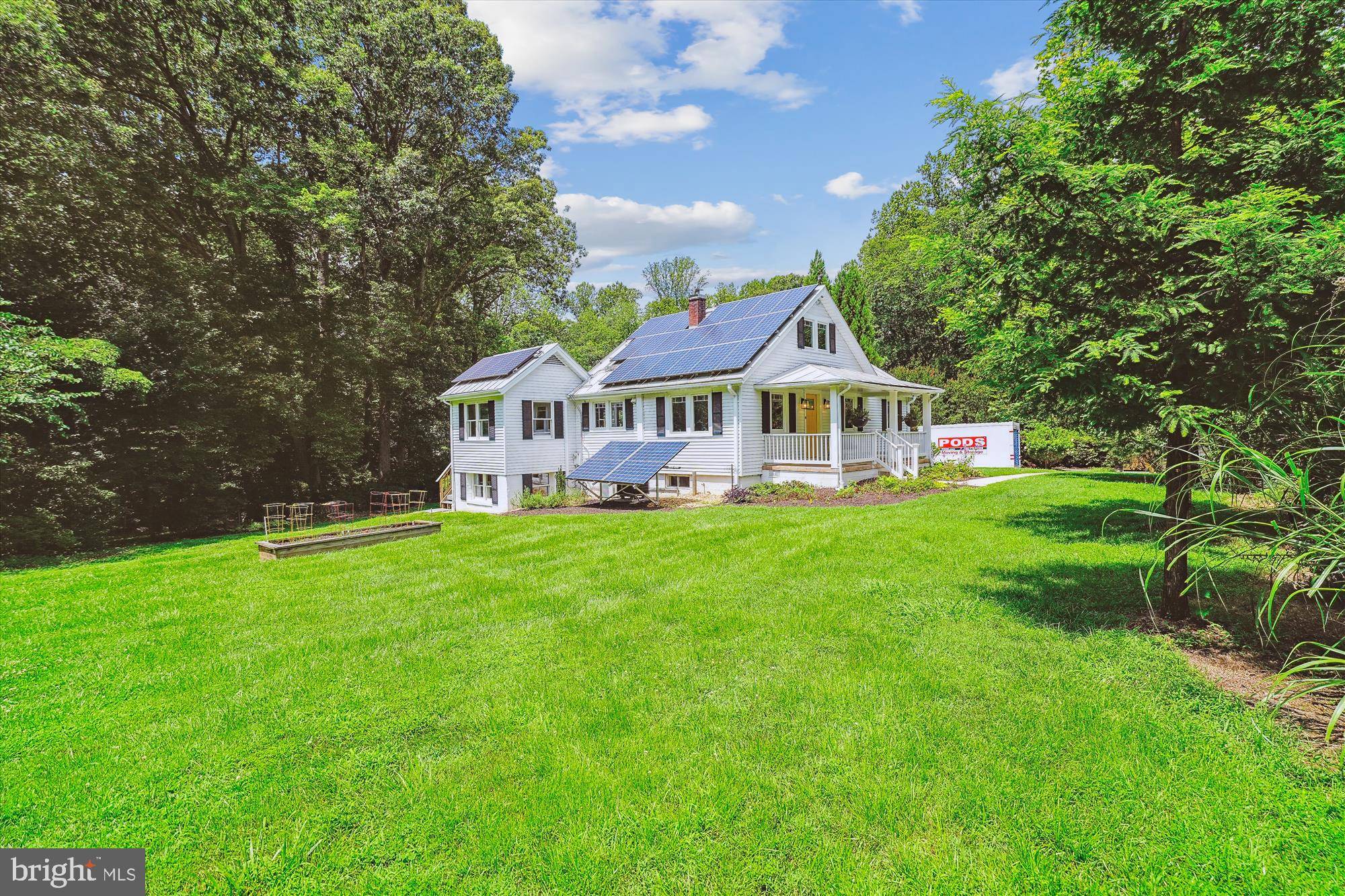4 Beds
3 Baths
2,549 SqFt
4 Beds
3 Baths
2,549 SqFt
Key Details
Property Type Single Family Home
Sub Type Detached
Listing Status Active
Purchase Type For Sale
Square Footage 2,549 sqft
Price per Sqft $333
Subdivision Clifton
MLS Listing ID VAFX2256980
Style Bungalow,Cape Cod,Cottage,Farmhouse/National Folk
Bedrooms 4
Full Baths 2
Half Baths 1
HOA Y/N N
Abv Grd Liv Area 1,579
Year Built 1935
Annual Tax Amount $8,090
Tax Year 2025
Lot Size 1.955 Acres
Acres 1.96
Property Sub-Type Detached
Source BRIGHT
Property Description
Nestled on just under two private, picturesque acres in the heart of Clifton, this expanded and beautifully updated 1935 bungalow-style cottage offers timeless charm paired with modern conveniences. With 4 bedrooms, 2.5 baths, and a flexible, light-filled layout, this home delivers space, comfort, and character both inside and out.
Inside, you'll find a warm and inviting interior highlighted by a spacious gourmet kitchen featuring granite countertops, a tile backsplash, stainless steel appliances, and custom open shelving made from trees harvested right on the property. The kitchen seamlessly opens to the dining area and family room, creating the perfect flow for entertaining and everyday living.
The main level includes two bedrooms and a full bath—ideal for guests, a home office, or multi-generational living. Upstairs, the private primary suite offers a serene retreat with a generously sized bedroom and an updated full bath featuring a frameless glass shower and tasteful tilework.
The fully renovated walk-out lower level adds even more versatility with a large recreation room, a stylish half bath, an office or guest bedroom, and a dedicated laundry area—perfect for a playroom, gym, or guest suite.
Step outside to enjoy the expansive stone patio and vast backyard—ideal for gardening, outdoor gatherings, or simply soaking in the peaceful surroundings. The home is also wired for a full-house generator, providing year-round peace of mind.
This rare Clifton gem combines historic charm, thoughtful updates, and an unbeatable setting—offering a one-of-a-kind opportunity to enjoy country living just minutes from the historic town Clifton, many restaurants and convenient shopping as well as major commuter routes!
Location
State VA
County Fairfax
Zoning 030
Direction South
Rooms
Other Rooms Living Room, Dining Room, Primary Bedroom, Sitting Room, Bedroom 2, Bedroom 3, Bedroom 4, Kitchen, Family Room, Laundry, Recreation Room, Bathroom 2, Primary Bathroom, Half Bath
Basement Connecting Stairway, Outside Entrance, Fully Finished, Rear Entrance, Walkout Level
Main Level Bedrooms 2
Interior
Interior Features Attic, Breakfast Area, Combination Dining/Living, Window Treatments, Upgraded Countertops, Floor Plan - Open, Water Treat System
Hot Water Electric
Heating Forced Air, Heat Pump(s), Wood Burn Stove
Cooling Attic Fan, Ceiling Fan(s), Central A/C, Dehumidifier, Heat Pump(s), Wall Unit
Inclusions microwave, rolling island, smart home tech, solar panels
Equipment Dishwasher, Disposal, Exhaust Fan, Oven/Range - Gas, Range Hood, Refrigerator, Icemaker, Microwave
Fireplace N
Window Features Casement,Screens
Appliance Dishwasher, Disposal, Exhaust Fan, Oven/Range - Gas, Range Hood, Refrigerator, Icemaker, Microwave
Heat Source Central, Electric, Wood
Exterior
Exterior Feature Patio(s), Porch(es)
Fence Partially
Water Access N
View Trees/Woods
Roof Type Metal
Accessibility None
Porch Patio(s), Porch(es)
Garage N
Building
Lot Description Backs to Trees, Corner, Landscaping, Trees/Wooded
Story 3
Foundation Slab
Sewer Gravity Sept Fld
Water Well
Architectural Style Bungalow, Cape Cod, Cottage, Farmhouse/National Folk
Level or Stories 3
Additional Building Above Grade, Below Grade
New Construction N
Schools
Elementary Schools Fairview
Middle Schools Robinson Secondary School
High Schools Robinson Secondary School
School District Fairfax County Public Schools
Others
Pets Allowed N
Senior Community No
Tax ID 0863 01 0012
Ownership Fee Simple
SqFt Source Assessor
Acceptable Financing Cash, Conventional, FHA, VA
Listing Terms Cash, Conventional, FHA, VA
Financing Cash,Conventional,FHA,VA
Special Listing Condition Standard
Virtual Tour https://mls.TruPlace.com/property/298/138038/








