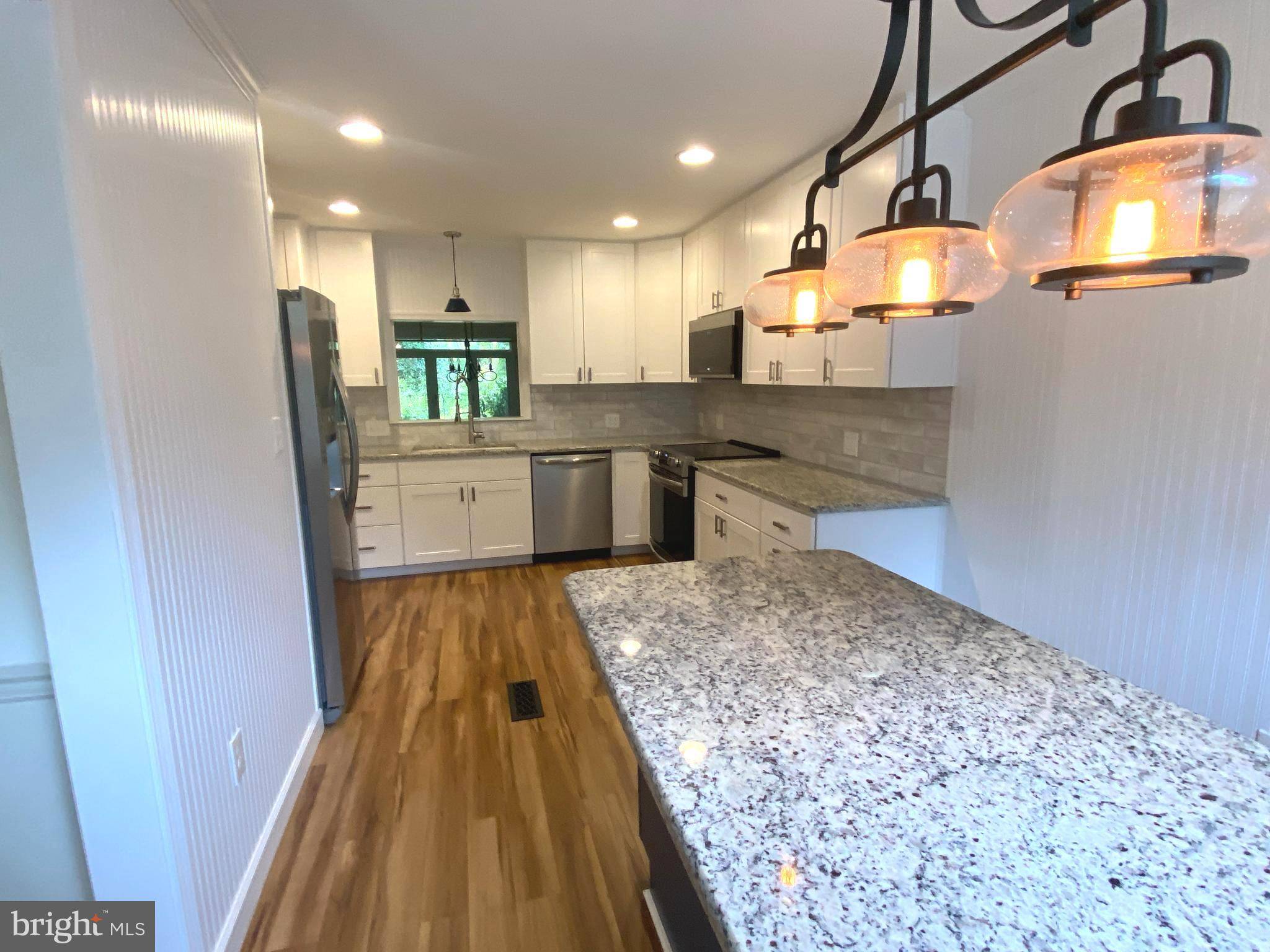3 Beds
2 Baths
1,920 SqFt
3 Beds
2 Baths
1,920 SqFt
Key Details
Property Type Condo
Sub Type Condo/Co-op
Listing Status Active
Purchase Type For Rent
Square Footage 1,920 sqft
Subdivision Mallard Ridge
MLS Listing ID MDTA2011442
Style Carriage House
Bedrooms 3
Full Baths 2
HOA Y/N Y
Abv Grd Liv Area 1,920
Year Built 1985
Lot Size 1,456 Sqft
Acres 0.03
Property Sub-Type Condo/Co-op
Source BRIGHT
Property Description
Location
State MD
County Talbot
Zoning 101 RESIDENTIAL CONDO
Direction South
Rooms
Other Rooms Living Room, Dining Room, Bedroom 2, Bedroom 3, Kitchen, Sun/Florida Room, Bathroom 1, Bathroom 2, Attic
Main Level Bedrooms 1
Interior
Interior Features Built-Ins, Carpet, Combination Dining/Living, Entry Level Bedroom, Floor Plan - Open, Kitchen - Eat-In, Window Treatments, Wood Floors
Hot Water Electric
Heating Heat Pump(s)
Cooling Central A/C
Flooring Hardwood, Carpet, Ceramic Tile
Fireplaces Number 1
Fireplaces Type Marble, Electric
Inclusions All appliances including washer and dryer
Equipment Built-In Microwave, Built-In Range, Dishwasher, Disposal, Dryer, Washer, Refrigerator, Stainless Steel Appliances
Fireplace Y
Window Features Energy Efficient,Double Pane
Appliance Built-In Microwave, Built-In Range, Dishwasher, Disposal, Dryer, Washer, Refrigerator, Stainless Steel Appliances
Heat Source Electric
Laundry Main Floor
Exterior
Exterior Feature Patio(s)
Parking Features Garage - Front Entry, Garage Door Opener
Garage Spaces 1.0
Utilities Available Under Ground
Amenities Available Common Grounds
Water Access N
View Trees/Woods
Street Surface Black Top
Accessibility None
Porch Patio(s)
Attached Garage 1
Total Parking Spaces 1
Garage Y
Building
Story 2
Foundation Crawl Space
Sewer Public Sewer
Water Public
Architectural Style Carriage House
Level or Stories 2
Additional Building Above Grade, Below Grade
Structure Type Dry Wall,Cathedral Ceilings
New Construction N
Schools
School District Talbot County Public Schools
Others
Pets Allowed Y
HOA Fee Include Common Area Maintenance,Water,Sewer,Trash,Insurance,Lawn Maintenance,Reserve Funds,Snow Removal
Senior Community No
Tax ID 2101064614
Ownership Other
SqFt Source Assessor
Miscellaneous Common Area Maintenance,Grounds Maintenance,HOA/Condo Fee,Lawn Service,Sewer,Water,Trash Removal,Taxes,Snow Removal
Horse Property N
Pets Allowed Case by Case Basis








