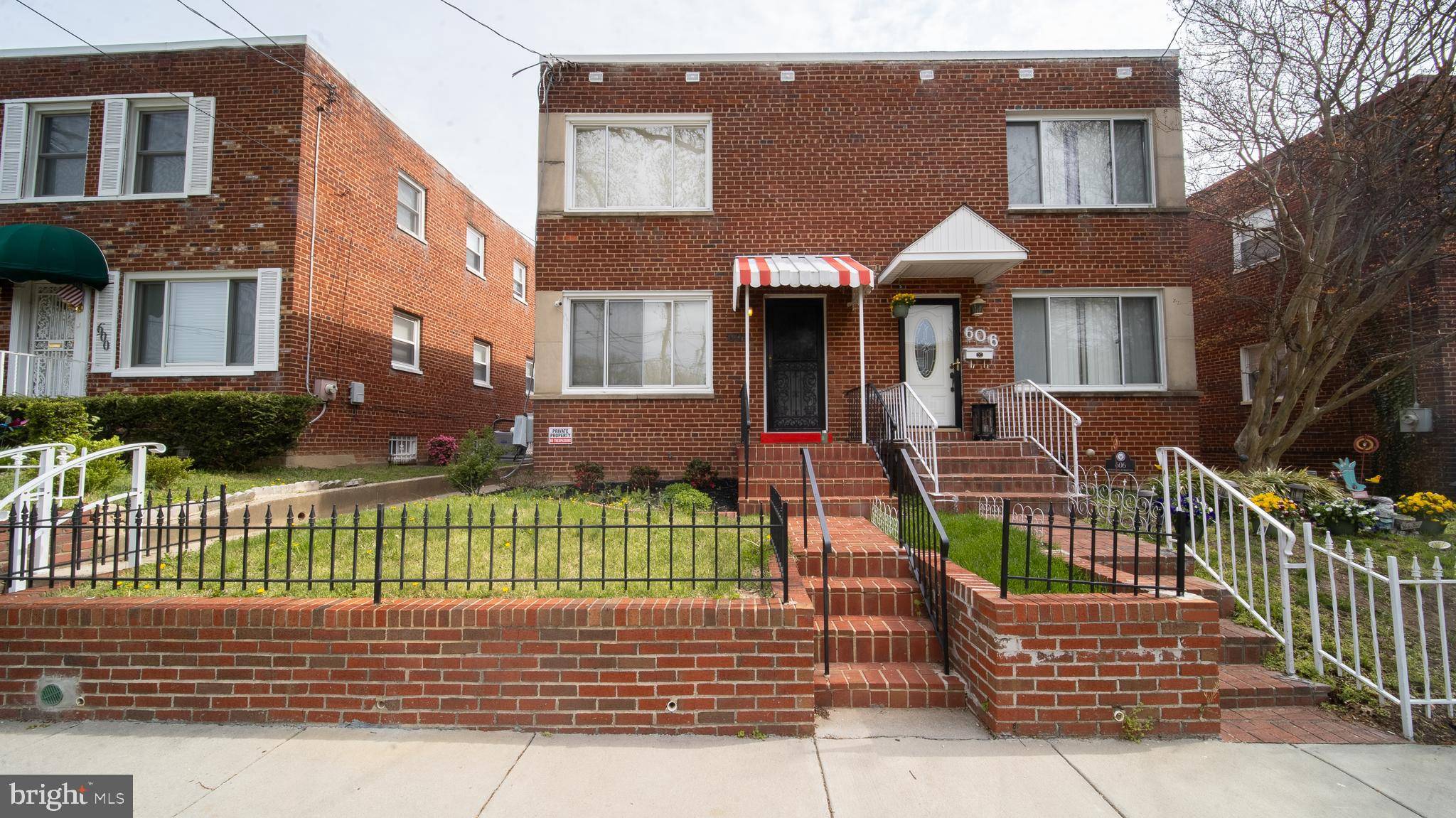3 Beds
2 Baths
1,501 SqFt
3 Beds
2 Baths
1,501 SqFt
Key Details
Property Type Multi-Family
Sub Type Twin/Semi-Detached
Listing Status Active
Purchase Type For Rent
Square Footage 1,501 sqft
Subdivision Riggs Park
MLS Listing ID DCDC2211820
Style Traditional
Bedrooms 3
Full Baths 1
Half Baths 1
Abv Grd Liv Area 1,088
Year Built 1951
Lot Size 2,919 Sqft
Acres 0.07
Property Sub-Type Twin/Semi-Detached
Source BRIGHT
Property Description
You'll love the bright and airy feel, highlighted by gorgeous hardwood floors and new luxury vinyl plank flooring. The kitchen is equipped with sleek stainless steel appliances—perfect for cooking up your favorites. Step outside to your covered rear porch and patio, ideal for relaxing or entertaining guests. The spacious, fenced backyard offers plenty of room to play, garden, or simply unwind, plus there's a shed for extra storage and a paved driveway for convenient off-street parking.
Located in the vibrant Riggs Park community, this home has everything you need—style, space, and a location you'll love. Come take a look and fall in love!
Location
State DC
County Washington
Zoning R-2
Rooms
Basement Fully Finished, Rear Entrance, Walkout Stairs, Sump Pump
Interior
Interior Features Bathroom - Walk-In Shower, Ceiling Fan(s), Combination Dining/Living, Floor Plan - Traditional, Wood Floors, Upgraded Countertops
Hot Water Natural Gas
Heating Heat Pump(s)
Cooling Central A/C
Flooring Luxury Vinyl Plank, Hardwood
Equipment Built-In Microwave, Dishwasher, Disposal, Dryer, Exhaust Fan, Icemaker, Oven/Range - Gas, Refrigerator, Stainless Steel Appliances, Stove, Washer, Water Dispenser
Fireplace N
Appliance Built-In Microwave, Dishwasher, Disposal, Dryer, Exhaust Fan, Icemaker, Oven/Range - Gas, Refrigerator, Stainless Steel Appliances, Stove, Washer, Water Dispenser
Heat Source Natural Gas
Exterior
Exterior Feature Patio(s), Porch(es)
Water Access N
Accessibility None
Porch Patio(s), Porch(es)
Garage N
Building
Story 3
Foundation Brick/Mortar
Sewer Public Sewer
Water Public
Architectural Style Traditional
Level or Stories 3
Additional Building Above Grade, Below Grade
New Construction N
Schools
School District District Of Columbia Public Schools
Others
Pets Allowed N
Senior Community No
Tax ID 3736//0004
Ownership Other
SqFt Source Assessor








