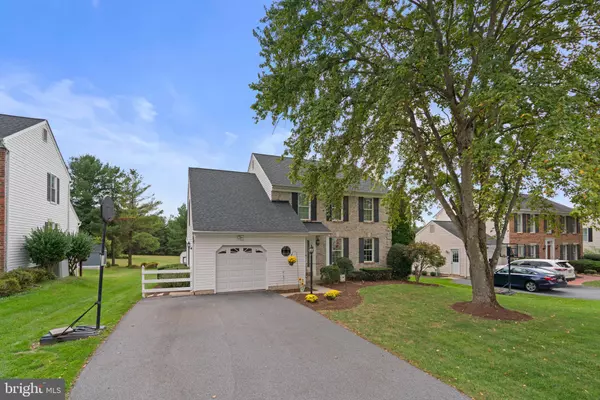
4 Beds
3 Baths
2,660 SqFt
4 Beds
3 Baths
2,660 SqFt
Open House
Sat Oct 18, 1:00pm - 3:00pm
Key Details
Property Type Single Family Home
Sub Type Detached
Listing Status Active
Purchase Type For Sale
Square Footage 2,660 sqft
Price per Sqft $272
Subdivision Market Square
MLS Listing ID MDHW2060288
Style Colonial
Bedrooms 4
Full Baths 2
Half Baths 1
HOA Fees $283/ann
HOA Y/N Y
Abv Grd Liv Area 1,932
Year Built 1987
Available Date 2025-10-17
Annual Tax Amount $6,839
Tax Year 2024
Lot Size 0.337 Acres
Acres 0.34
Property Sub-Type Detached
Source BRIGHT
Property Description
Upstairs, discover three generous bedrooms and two full bathrooms. The primary suite includes a walk-in closet, a private ensuite bath, and private access to a versatile loft — ideal for a home office, den, or fourth bedroom — with views overlooking the family room below. The fully finished walk-out lower level is perfect for entertaining, offering a recreation room with a brick-accented gas fireplace, a built-in wet bar, and a game area, along with a laundry and storage room. Enjoy outdoor living on the spacious deck overlooking the flat, landscaped backyard with a storage shed—an inviting space for relaxation or gatherings. Take in gorgeous sunset views from the deck, adding a serene backdrop to evening entertaining. Major updates include the replacement of the HVAC system in 2023 for added peace of mind.
Location
State MD
County Howard
Zoning R20
Rooms
Other Rooms Living Room, Dining Room, Primary Bedroom, Bedroom 2, Bedroom 3, Bedroom 4, Kitchen, Family Room, Foyer, Breakfast Room, Recreation Room, Bathroom 2, Primary Bathroom, Half Bath
Basement Daylight, Full, Full, Fully Finished, Heated, Improved, Rear Entrance, Sump Pump, Walkout Level, Windows
Interior
Interior Features Attic, Carpet, Ceiling Fan(s), Combination Dining/Living, Crown Moldings, Family Room Off Kitchen, Kitchen - Eat-In, Recessed Lighting, Walk-in Closet(s)
Hot Water Natural Gas
Heating Forced Air
Cooling Central A/C
Flooring Carpet, Ceramic Tile, Luxury Vinyl Plank
Fireplaces Number 1
Fireplaces Type Mantel(s), Gas/Propane
Equipment Built-In Microwave, Dishwasher, Disposal, Dryer, Exhaust Fan, Icemaker, Oven - Self Cleaning, Oven/Range - Electric, Refrigerator, Stainless Steel Appliances, Stove, Washer, Water Heater
Fireplace Y
Window Features Double Pane,Energy Efficient,Insulated,Screens,Skylights
Appliance Built-In Microwave, Dishwasher, Disposal, Dryer, Exhaust Fan, Icemaker, Oven - Self Cleaning, Oven/Range - Electric, Refrigerator, Stainless Steel Appliances, Stove, Washer, Water Heater
Heat Source Natural Gas
Laundry Basement
Exterior
Exterior Feature Deck(s)
Parking Features Garage - Front Entry, Garage Door Opener
Garage Spaces 1.0
Utilities Available Natural Gas Available
Water Access N
Roof Type Asphalt
Accessibility None
Porch Deck(s)
Attached Garage 1
Total Parking Spaces 1
Garage Y
Building
Lot Description Backs - Open Common Area, Backs to Trees, Cul-de-sac, Landscaping, Partly Wooded
Story 3
Foundation Other
Above Ground Finished SqFt 1932
Sewer Public Sewer
Water Public
Architectural Style Colonial
Level or Stories 3
Additional Building Above Grade, Below Grade
Structure Type Dry Wall
New Construction N
Schools
Elementary Schools Waverly
Middle Schools Mount View
High Schools Marriotts Ridge
School District Howard County Public School System
Others
Senior Community No
Tax ID 1402298880
Ownership Fee Simple
SqFt Source 2660
Special Listing Condition Standard
Virtual Tour https://my.matterport.com/show/?m=Vxo7mZHaTz1&brand=0&mls=1&









