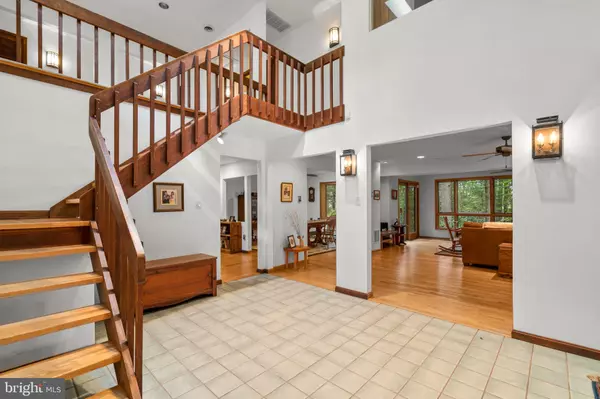
5 Beds
4 Baths
4,378 SqFt
5 Beds
4 Baths
4,378 SqFt
Open House
Sat Oct 11, 2:00pm - 4:00pm
Key Details
Property Type Single Family Home
Sub Type Detached
Listing Status Active
Purchase Type For Sale
Square Footage 4,378 sqft
Price per Sqft $187
Subdivision None Available
MLS Listing ID MDMC2203154
Style Colonial,Contemporary,Mid-Century Modern
Bedrooms 5
Full Baths 3
Half Baths 1
HOA Fees $800/ann
HOA Y/N Y
Abv Grd Liv Area 3,278
Year Built 1974
Annual Tax Amount $7,254
Tax Year 2024
Lot Size 2.000 Acres
Acres 2.0
Property Sub-Type Detached
Source BRIGHT
Property Description
PLEASE NOTE there is no railing on the front deck, so do not walk to the edge of the deck! There is also access to this upper deck from bedroom 4, so please exercise caution when walking through this home!
Location
State MD
County Montgomery
Zoning RC
Rooms
Basement Daylight, Full, Fully Finished, Rear Entrance, Walkout Level, Windows, Workshop
Interior
Hot Water Electric
Heating Central, Heat Pump(s)
Cooling Central A/C, Ceiling Fan(s)
Fireplaces Number 1
Fireplace Y
Heat Source Electric
Exterior
Parking Features Garage - Front Entry
Garage Spaces 8.0
Water Access N
Accessibility None
Attached Garage 2
Total Parking Spaces 8
Garage Y
Building
Story 3
Foundation Permanent
Above Ground Finished SqFt 3278
Sewer Private Septic Tank
Water Private, Well
Architectural Style Colonial, Contemporary, Mid-Century Modern
Level or Stories 3
Additional Building Above Grade, Below Grade
New Construction N
Schools
Elementary Schools Sherwood
Middle Schools William H. Farquhar
High Schools Sherwood
School District Montgomery County Public Schools
Others
HOA Fee Include Common Area Maintenance,Reserve Funds
Senior Community No
Tax ID 160800701101
Ownership Fee Simple
SqFt Source 4378
Special Listing Condition Standard









