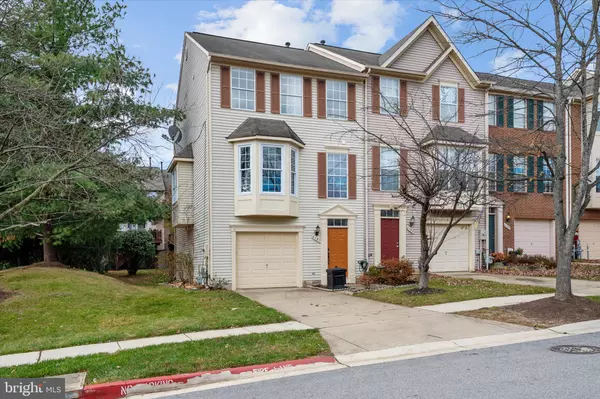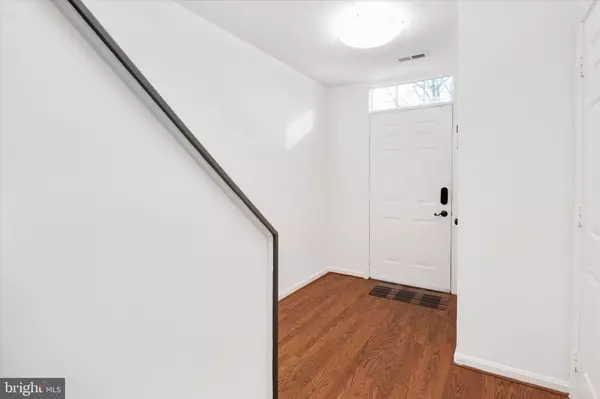
3 Beds
3 Baths
1,840 SqFt
3 Beds
3 Baths
1,840 SqFt
Key Details
Property Type Townhouse
Sub Type End of Row/Townhouse
Listing Status Active
Purchase Type For Sale
Square Footage 1,840 sqft
Price per Sqft $269
Subdivision The Ridings At Kendall Ridge
MLS Listing ID MDHW2061928
Style Colonial
Bedrooms 3
Full Baths 2
Half Baths 1
HOA Fees $50/mo
HOA Y/N Y
Abv Grd Liv Area 1,840
Year Built 1997
Available Date 2025-11-20
Annual Tax Amount $5,970
Tax Year 2025
Lot Size 1,875 Sqft
Acres 0.04
Property Sub-Type End of Row/Townhouse
Source BRIGHT
Property Description
This pristine 3-bedroom, 2.5-bathroom residence offers the sought-after advantages of an END UNIT townhome, providing extra privacy, more windows, and an abundance of natural light that bathes the spacious interior. Step inside and feel the fresh energy—the home has been professionally painted from top to bottom, setting a bright, welcoming tone.
The main level features a fluid, open floor plan perfect for entertaining and daily living, over size living room and kitchen with breakfast bar. Buyers will appreciate the long list of modern updates : new flooring installed in 2022 , light fixtures, most kitchen appliances updated in 2022 along with countertops and cabinets, HVAC replaced in 2020, water heater in 2025, huge deck off kitchen, that make this property truly move-in ready.
Practicality meets convenience with the included attached garage, providing secure parking and essential storage space—a huge amenity in this market! Lower level bonus room includes a fireplace and more storage,. Conveniently located, you'll enjoy quick access to major commuter routes (I-95, Route 29) and the area's celebrated amenities, parks, dining, and top-rated Howard County schools.
Skip the renovation headache and start living the good life. Don't let this updated end-unit gem with a garage slip away! Schedule your showing today!
Location
State MD
County Howard
Zoning NT
Rooms
Other Rooms Living Room, Dining Room, Primary Bedroom, Bedroom 2, Bedroom 3, Kitchen, Family Room, Foyer
Basement Fully Finished, Front Entrance, Walkout Level
Interior
Interior Features Carpet, Ceiling Fan(s), Dining Area, Floor Plan - Open, Kitchen - Eat-In, Walk-in Closet(s)
Hot Water Natural Gas
Heating Forced Air
Cooling Central A/C, Ceiling Fan(s)
Fireplaces Number 1
Fireplaces Type Fireplace - Glass Doors
Equipment Dishwasher, Disposal, Dryer, Exhaust Fan, Microwave, Oven/Range - Electric, Refrigerator, Washer, Icemaker
Fireplace Y
Window Features Bay/Bow,Double Pane
Appliance Dishwasher, Disposal, Dryer, Exhaust Fan, Microwave, Oven/Range - Electric, Refrigerator, Washer, Icemaker
Heat Source Natural Gas
Laundry Main Floor
Exterior
Exterior Feature Deck(s)
Parking Features Garage - Front Entry
Garage Spaces 1.0
Amenities Available Community Center, Jog/Walk Path, Pool - Indoor, Pool - Outdoor, Tot Lots/Playground, Pool Mem Avail, Tennis - Indoor, Tennis Courts
Water Access N
Roof Type Asphalt
Accessibility Level Entry - Main
Porch Deck(s)
Attached Garage 1
Total Parking Spaces 1
Garage Y
Building
Story 3
Foundation Permanent
Above Ground Finished SqFt 1840
Sewer Public Sewer
Water Public
Architectural Style Colonial
Level or Stories 3
Additional Building Above Grade, Below Grade
Structure Type Dry Wall,Vaulted Ceilings
New Construction N
Schools
School District Howard County Public Schools
Others
HOA Fee Include Common Area Maintenance,Management,Snow Removal
Senior Community No
Tax ID 1416208361
Ownership Fee Simple
SqFt Source 1840
Acceptable Financing Cash, Conventional, FHA, VA
Listing Terms Cash, Conventional, FHA, VA
Financing Cash,Conventional,FHA,VA
Special Listing Condition Standard
Virtual Tour https://media.recreativevisual.com/6101-Silver-Arrows-Way/idx









