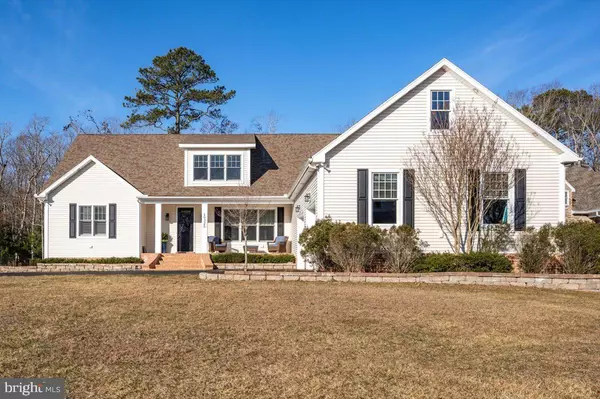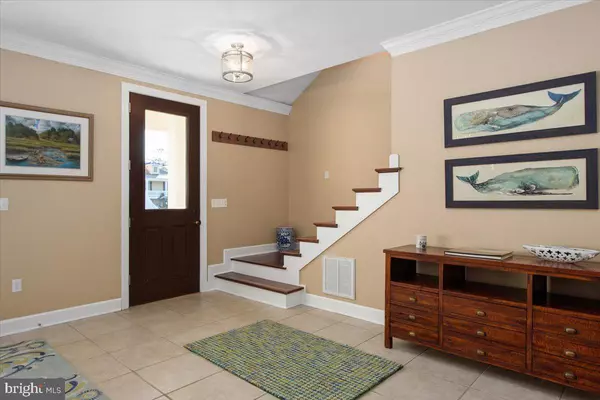$1,100,000
For more information regarding the value of a property, please contact us for a free consultation.
5 Beds
4 Baths
3,798 SqFt
SOLD DATE : 03/28/2022
Key Details
Sold Price $1,100,000
Property Type Single Family Home
Sub Type Detached
Listing Status Sold
Purchase Type For Sale
Square Footage 3,798 sqft
Price per Sqft $289
Subdivision Bay Point Plantation
MLS Listing ID MDWO2005630
Sold Date 03/28/22
Style Craftsman
Bedrooms 5
Full Baths 4
HOA Fees $159/ann
HOA Y/N Y
Abv Grd Liv Area 3,798
Originating Board BRIGHT
Year Built 2013
Annual Tax Amount $5,616
Tax Year 2021
Lot Size 0.453 Acres
Acres 0.45
Lot Dimensions 0.00 x 0.00
Property Description
Welcome to Bay Point Plantation, an exceptional waterfront community surrounded by water and a 142-acre nature preserve. This custom-built 5 bedroom, 4 bath home, maximizes the privacy of the half acre lot. With a retention pond on one-side and the wooded nature preserve to the back, you'll love the quiet tranquility of this home which is located at the end of a cul-de-sac. The spacious east facing front porch is perfect for morning coffee and to watch the sun come up. Upon entry, a large foyer greets you into an expansive and open coastal style floor plan with a dining room to your right and great room directly in front of you. The great room features a wood burning stove surrounded by a stone hearth and large sliding glass doors that lead to a gorgeous screened in and covered three-season porch - perfect for entertaining year round. The large chef's kitchen features a 10 ft walnut counter top island, abundant creamy white cabinets, white quartz counters and brand new stainless steel appliances. The kitchen offers easy access to a large, custom pantry/mudroom and laundry room with abundant storage and access to the two car garage. Guests can enjoy quiet and privacy on one wing of the home which features two bedrooms - each with access to their own bathroom. The owners suite on the opposite side of the home is expansive - offering space to accommodate a large bedroom suite as well as furniture for a sitting area, abundant closet space and stunning owners bath with two-person, walk-in shower. Upstairs you'll find another large but cozy living room/game area with built ins and room for a pool table as well as 2 more bedrooms and a bathroom for visitors. This home offers plenty of space for everyone - with room to grow. Upstairs there are 2 additional rooms that are currently unfinished. Out back, you'll spend endless summer days enjoying the large, 44x16, rectangular in-ground pool and outdoor kitchen. The home coveys with deeded boat slip #16 at the community Marina. If you need space, want privacy and to live near the water, look no further. This one will not last. Bay Point is one of the most highly desired communities in the area and homes don't come up for sale often.
Location
State MD
County Worcester
Area Worcester East Of Rt-113
Zoning R1
Rooms
Other Rooms Primary Bedroom
Main Level Bedrooms 3
Interior
Interior Features Attic, Bar, Built-Ins, Ceiling Fan(s), Combination Kitchen/Living, Crown Moldings, Dining Area, Entry Level Bedroom, Family Room Off Kitchen, Floor Plan - Open, Kitchen - Gourmet, Recessed Lighting, Soaking Tub, Upgraded Countertops
Hot Water Electric
Heating Heat Pump(s)
Cooling Central A/C
Flooring Ceramic Tile, Carpet
Fireplaces Number 1
Fireplaces Type Wood
Equipment Built-In Microwave, Commercial Range, Dishwasher, Disposal, Refrigerator, Stainless Steel Appliances
Furnishings No
Fireplace Y
Window Features Energy Efficient
Appliance Built-In Microwave, Commercial Range, Dishwasher, Disposal, Refrigerator, Stainless Steel Appliances
Heat Source Electric
Exterior
Exterior Feature Enclosed, Patio(s), Porch(es)
Garage Spaces 10.0
Pool Fenced, Filtered, In Ground, Saltwater
Utilities Available Cable TV, Electric Available, Natural Gas Available
Amenities Available Boat Dock/Slip, Common Grounds, Gated Community, Marina/Marina Club
Water Access Y
Roof Type Architectural Shingle
Accessibility None
Porch Enclosed, Patio(s), Porch(es)
Total Parking Spaces 10
Garage N
Building
Story 1.5
Foundation Crawl Space
Sewer Grinder Pump
Water Public
Architectural Style Craftsman
Level or Stories 1.5
Additional Building Above Grade, Below Grade
Structure Type 9'+ Ceilings,Dry Wall
New Construction N
Schools
Elementary Schools Showell
Middle Schools Stephen Decatur
High Schools Stephen Decatur
School District Worcester County Public Schools
Others
HOA Fee Include Common Area Maintenance,Insurance,Lawn Maintenance,Management,Pier/Dock Maintenance,Reserve Funds,Security Gate,Trash
Senior Community No
Tax ID 2403170640
Ownership Fee Simple
SqFt Source Assessor
Special Listing Condition Standard
Read Less Info
Want to know what your home might be worth? Contact us for a FREE valuation!

Our team is ready to help you sell your home for the highest possible price ASAP

Bought with Jay Phillips • Holiday Real Estate







