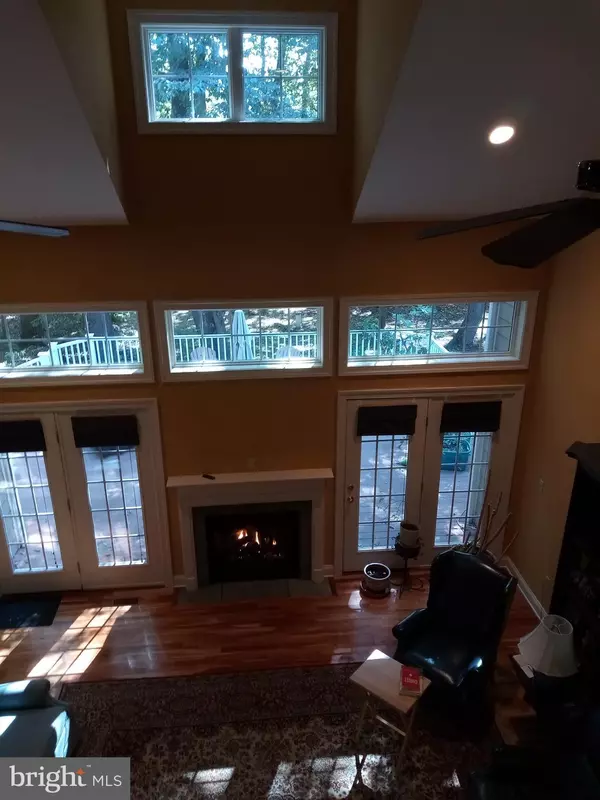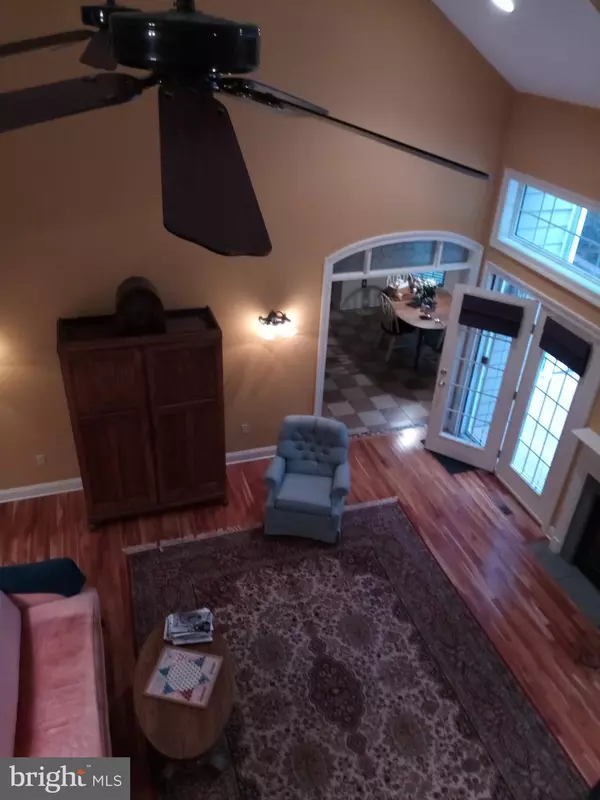$642,000
For more information regarding the value of a property, please contact us for a free consultation.
5 Beds
5 Baths
6,551 SqFt
SOLD DATE : 11/26/2020
Key Details
Sold Price $642,000
Property Type Single Family Home
Sub Type Detached
Listing Status Sold
Purchase Type For Sale
Square Footage 6,551 sqft
Price per Sqft $98
Subdivision Oak Grove Farm
MLS Listing ID MDBC507302
Sold Date 11/26/20
Style Cottage
Bedrooms 5
Full Baths 4
Half Baths 1
HOA Fees $14/ann
HOA Y/N Y
Abv Grd Liv Area 4,236
Originating Board BRIGHT
Year Built 2003
Annual Tax Amount $7,705
Tax Year 2020
Lot Size 1.510 Acres
Acres 1.51
Property Description
Private setting From its Arts & Crafts Style Frank Betz semi open F-Plan, gracious FF MSuite, easily add a 2FL BA or LL BR. Lot w/mature trees has level access roads/Parking+, driveway mail/refuse, fresh Well water-12.5GPM, Energy efficient mechanicals. Heavier than code flr. joists & superior air flow. Hardiplank-future new color? Archit. shingles. Propane-owned. Trex deck/brick covered porch.
Location
State MD
County Baltimore
Zoning XX
Rooms
Basement Connecting Stairway, Daylight, Partial, Full, Fully Finished, Heated, Improved, Interior Access, Outside Entrance, Poured Concrete, Side Entrance, Space For Rooms, Sump Pump, Windows
Main Level Bedrooms 1
Interior
Interior Features Attic, Breakfast Area, Kitchen - Table Space, Kitchen - Country, Dining Area, Family Room Off Kitchen, Kitchen - Island, Window Treatments, Entry Level Bedroom, Upgraded Countertops, Primary Bath(s), Wet/Dry Bar, WhirlPool/HotTub, Wood Floors, Floor Plan - Open
Hot Water Electric
Heating Central, Energy Star Heating System, Forced Air, Heat Pump(s), Programmable Thermostat
Cooling Heat Pump(s), Whole House Fan, Ceiling Fan(s), Central A/C, Zoned
Fireplaces Number 1
Fireplaces Type Fireplace - Glass Doors, Heatilator, Mantel(s)
Equipment Washer/Dryer Hookups Only, Central Vacuum, Dishwasher, Exhaust Fan, Icemaker, Oven - Wall, Oven/Range - Gas, Range Hood, Refrigerator, Stove
Fireplace Y
Appliance Washer/Dryer Hookups Only, Central Vacuum, Dishwasher, Exhaust Fan, Icemaker, Oven - Wall, Oven/Range - Gas, Range Hood, Refrigerator, Stove
Heat Source Electric, Propane - Owned
Exterior
Exterior Feature Deck(s)
Parking Features Garage Door Opener
Garage Spaces 2.0
Utilities Available Cable TV Available
Amenities Available Common Grounds
Water Access N
View Garden/Lawn, Trees/Woods
Roof Type Shingle
Accessibility Roll-in Shower, Doors - Lever Handle(s), 32\"+ wide Doors, 36\"+ wide Halls, 48\"+ Halls, Doors - Swing In, Low Closet Rods, Low Pile Carpeting, Other Bath Mod, Roll-under Vanity, Thresholds <5/8\"
Porch Deck(s)
Road Frontage City/County
Attached Garage 2
Total Parking Spaces 2
Garage Y
Building
Lot Description Landscaping
Story 3.5
Sewer Approved System, Gravity Sept Fld, Perc Approved Septic, Septic = # of BR, Standard Trench Approved
Water Well
Architectural Style Cottage
Level or Stories 3.5
Additional Building Above Grade, Below Grade
New Construction N
Schools
Elementary Schools Prettyboy
Middle Schools Hereford
High Schools Hereford
School District Baltimore County Public Schools
Others
HOA Fee Include Common Area Maintenance
Senior Community No
Tax ID 04062400001243
Ownership Fee Simple
SqFt Source Estimated
Special Listing Condition Standard
Read Less Info
Want to know what your home might be worth? Contact us for a FREE valuation!

Our team is ready to help you sell your home for the highest possible price ASAP

Bought with Tracy Csontos • American Premier Realty, LLC







