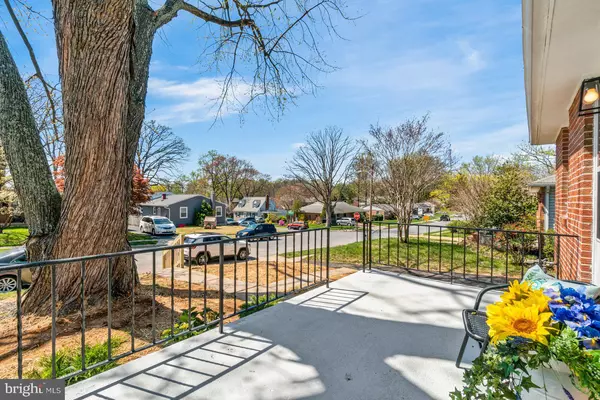$430,000
For more information regarding the value of a property, please contact us for a free consultation.
3 Beds
2 Baths
1,984 SqFt
SOLD DATE : 05/13/2022
Key Details
Sold Price $430,000
Property Type Single Family Home
Sub Type Detached
Listing Status Sold
Purchase Type For Sale
Square Footage 1,984 sqft
Price per Sqft $216
Subdivision Catonsville
MLS Listing ID MDBC2033138
Sold Date 05/13/22
Style Ranch/Rambler
Bedrooms 3
Full Baths 2
HOA Y/N N
Abv Grd Liv Area 1,134
Originating Board BRIGHT
Year Built 1960
Annual Tax Amount $3,320
Tax Year 2020
Lot Size 7,150 Sqft
Acres 0.16
Lot Dimensions 1.00 x
Property Description
WOW...Totally updated home ready for Immediate possession. NEW Sewer line from house to street April 2022, New driveway 4/22 which allows entrance to kitchen and clubroom area. Totally newly designed kitchen with beautiful shaker cabinets and white quartz countertops accented by all NEW SS appliances. This open concept area offers easy access to Dining area, LR and kitchen. New replacement windows 4/22 + Brand new clubroom area perfect for entertaining, stunning new full bath + extra room for office, plat]y area or bedroom ( no egress-however does have closet ) All new upgraded electric service,. Large utility area with access to outside partially fenced yard. Roof, HVAC approx 7-10 years old.M/L . New 100 amp main electric service box 3/22. This home is walking distance to downtown Catonsville, library, best July 4th parade in MD, + many other local shops and services.
Location
State MD
County Baltimore
Zoning RESIDENTIAL
Rooms
Other Rooms Living Room, Dining Room, Primary Bedroom, Bedroom 2, Bedroom 3, Kitchen, Family Room, Office, Utility Room, Bathroom 1, Bathroom 2
Basement Full, Outside Entrance, Heated, Improved
Main Level Bedrooms 3
Interior
Interior Features Dining Area, Entry Level Bedroom, Floor Plan - Open, Kitchen - Table Space, Carpet, Upgraded Countertops
Hot Water Natural Gas
Heating Forced Air
Cooling Central A/C
Flooring Wood
Equipment Oven/Range - Gas, Washer, Dryer - Gas, Built-In Microwave, Disposal, Refrigerator, Stainless Steel Appliances
Fireplace N
Window Features Double Pane,Replacement,Screens,Vinyl Clad
Appliance Oven/Range - Gas, Washer, Dryer - Gas, Built-In Microwave, Disposal, Refrigerator, Stainless Steel Appliances
Heat Source Natural Gas
Laundry Lower Floor
Exterior
Garage Spaces 3.0
Waterfront N
Water Access N
Roof Type Asphalt
Accessibility None
Parking Type Driveway, Off Street, On Street
Total Parking Spaces 3
Garage N
Building
Lot Description Rear Yard
Story 1
Foundation Block
Sewer Public Sewer
Water Public
Architectural Style Ranch/Rambler
Level or Stories 1
Additional Building Above Grade, Below Grade
Structure Type Dry Wall
New Construction N
Schools
Elementary Schools Hillcrest
Middle Schools Catonsville
High Schools Catonsville
School District Baltimore County Public Schools
Others
Senior Community No
Tax ID 04010119070802
Ownership Fee Simple
SqFt Source Estimated
Horse Property N
Special Listing Condition Standard
Read Less Info
Want to know what your home might be worth? Contact us for a FREE valuation!

Our team is ready to help you sell your home for the highest possible price ASAP

Bought with Annalisa Nicole Weymouth • Keller Williams Realty Centre








