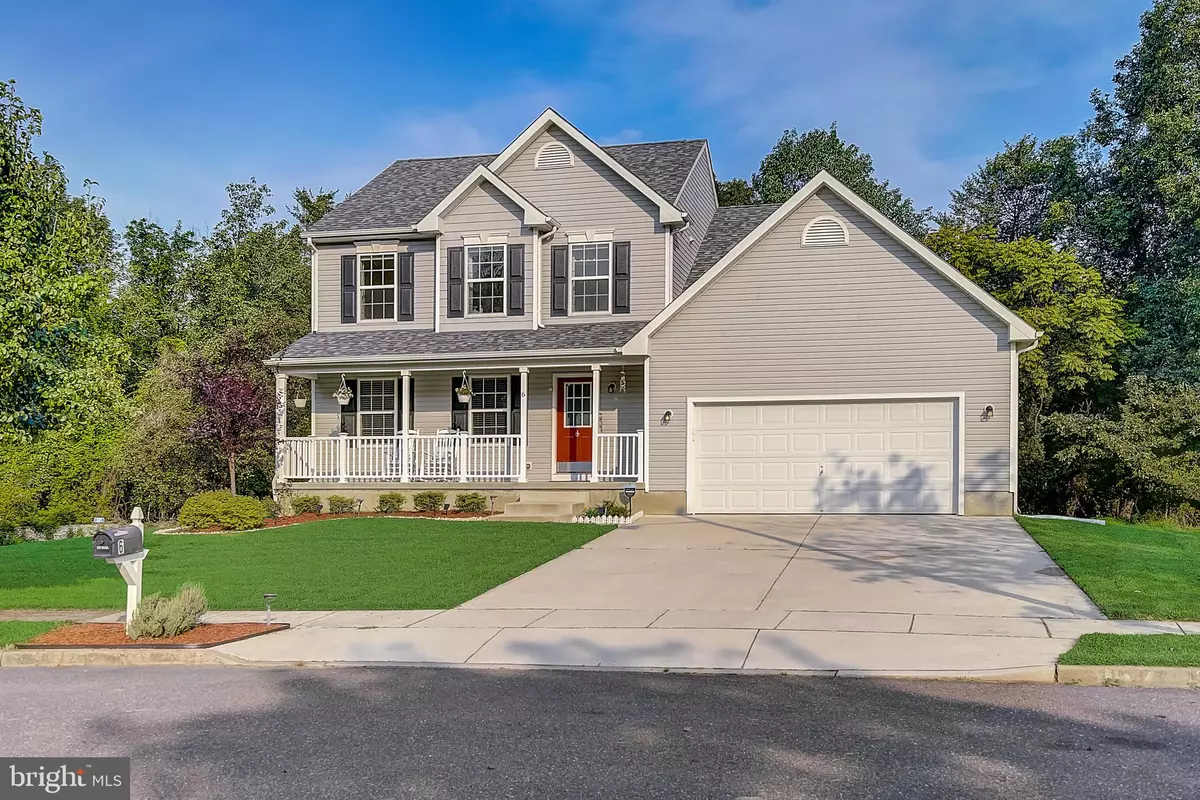$450,000
For more information regarding the value of a property, please contact us for a free consultation.
4 Beds
3 Baths
2,032 SqFt
SOLD DATE : 12/28/2021
Key Details
Sold Price $450,000
Property Type Single Family Home
Sub Type Detached
Listing Status Sold
Purchase Type For Sale
Square Footage 2,032 sqft
Price per Sqft $221
Subdivision Brians Run
MLS Listing ID NJCD2007632
Sold Date 12/28/21
Style Colonial
Bedrooms 4
Full Baths 3
HOA Y/N N
Abv Grd Liv Area 2,032
Originating Board BRIGHT
Year Built 2017
Annual Tax Amount $12,418
Tax Year 2021
Lot Size 0.918 Acres
Acres 0.92
Lot Dimensions 0.00 x 0.00
Property Description
Absolutely stunning Voorhees colonial tucked away in private Brians Run. This one has it all! Begin to fall in love as you enter the cul-de-sac, the gorgeous exterior greets you and you will know you are home. Enter into your foyer and flow right into the formal living. Entertaining is a breeze in the open concept, kitchen featuring granite counters and an island, including views of the back yard. The first floor also has a private home office that could be used as a 5th bedroom, a laundry room and a rare full bathroom on the main level. Upstairs there are 3 large guest bedrooms with plenty of natural light and a main hall bath. The primary suite offers a full bathroom with a walk in closet. This home also features a two car attached garage, a low maintenance deck and a walk out basement which is rare to find. Very close to the Ashland PATCO station, I295, all bridges and shopping at the Town Center. 6 years remaining on 2-10 Home Buyers Warranty expires 2027. Take advantage of the wonderful Voorhees schools and everything this location has to offer!
Location
State NJ
County Camden
Area Voorhees Twp (20434)
Zoning 100
Rooms
Other Rooms Living Room, Dining Room, Primary Bedroom, Bedroom 2, Bedroom 3, Bedroom 4, Kitchen, Laundry, Office
Basement Full, Unfinished, Outside Entrance
Interior
Interior Features Breakfast Area, Chair Railings, Combination Kitchen/Dining, Entry Level Bedroom, Kitchen - Eat-In, Pantry, Primary Bath(s), Kitchen - Island, Tub Shower, Upgraded Countertops, Stall Shower, Walk-in Closet(s), Wood Floors
Hot Water Natural Gas
Heating Forced Air
Cooling Central A/C
Flooring Wood, Fully Carpeted, Vinyl
Equipment Dishwasher, Dryer, Microwave, Oven/Range - Gas, Refrigerator, Stainless Steel Appliances, Washer
Fireplace N
Appliance Dishwasher, Dryer, Microwave, Oven/Range - Gas, Refrigerator, Stainless Steel Appliances, Washer
Heat Source Natural Gas
Laundry Main Floor
Exterior
Exterior Feature Deck(s), Patio(s), Porch(es)
Parking Features Inside Access, Garage - Front Entry
Garage Spaces 6.0
Utilities Available Cable TV
Water Access N
View Trees/Woods
Roof Type Pitched,Shingle
Accessibility None
Porch Deck(s), Patio(s), Porch(es)
Attached Garage 2
Total Parking Spaces 6
Garage Y
Building
Lot Description Cul-de-sac, Trees/Wooded, Front Yard, Rear Yard, SideYard(s)
Story 2
Foundation Concrete Perimeter
Sewer Public Sewer
Water Public
Architectural Style Colonial
Level or Stories 2
Additional Building Above Grade, Below Grade
New Construction N
Schools
Elementary Schools Osage
Middle Schools Voorhees
School District Voorhees Township Board Of Education
Others
Senior Community No
Tax ID 34-00014-00002 03
Ownership Fee Simple
SqFt Source Assessor
Acceptable Financing Cash, Conventional, FHA, VA
Listing Terms Cash, Conventional, FHA, VA
Financing Cash,Conventional,FHA,VA
Special Listing Condition Standard
Read Less Info
Want to know what your home might be worth? Contact us for a FREE valuation!

Our team is ready to help you sell your home for the highest possible price ASAP

Bought with Nikunj N Shah • Long & Foster Real Estate, Inc.



