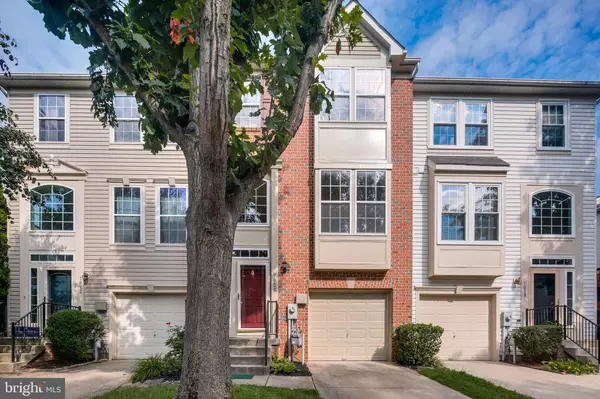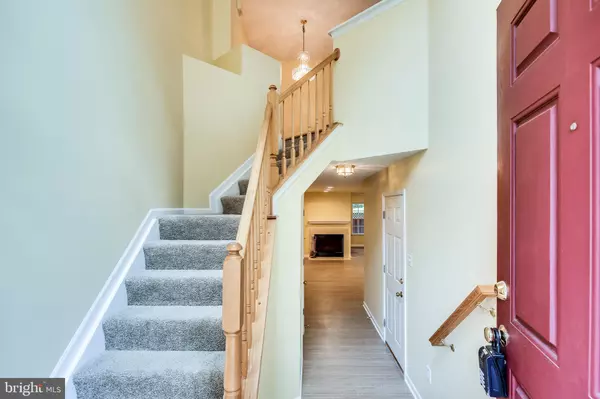$430,000
For more information regarding the value of a property, please contact us for a free consultation.
3 Beds
4 Baths
2,258 SqFt
SOLD DATE : 09/22/2021
Key Details
Sold Price $430,000
Property Type Townhouse
Sub Type Interior Row/Townhouse
Listing Status Sold
Purchase Type For Sale
Square Footage 2,258 sqft
Price per Sqft $190
Subdivision Cradlerock Farm
MLS Listing ID MDHW2004056
Sold Date 09/22/21
Style Colonial
Bedrooms 3
Full Baths 2
Half Baths 2
HOA Fees $38/qua
HOA Y/N Y
Abv Grd Liv Area 2,258
Originating Board BRIGHT
Year Built 1997
Annual Tax Amount $5,291
Tax Year 2021
Lot Size 1,467 Sqft
Acres 0.03
Property Description
Welcome home! This brick front townhome offers spacious living with three bedrooms, two full bathrooms, and two half bathrooms. Enter the home through the front door or interior door from the garage. Carpeted stairs take you to the main level open living space and separate dining room with hardwood floors throughout. Kitchen appliances include dishwasher, range, and SS refrigerator. Off the breakfast nook, you can access the expansive deck which overlooks serene common area with mature trees. On the second floor, you will find a grand owners suite with vaulted ceilings, a separate seating area, and walk-in closet. Owner's bathroom features dual vanity sink with maple cabinetry, soaking tub, standing shower, and ceramic tile surround. Secondary bedrooms boasts vaulted ceilings and fresh paint. The hall bath includes a shower/tub combo. The basement offers an open floor plan, half bathroom, washer/dryer, and entrance to private fenced in cement patio. Parking features: single car garage and single space driveway. Roof is two years young. No CPRA. Schedule your showing today!
Location
State MD
County Howard
Zoning RSA8
Rooms
Other Rooms Living Room, Dining Room, Primary Bedroom, Bedroom 2, Bedroom 3, Kitchen, Family Room, Breakfast Room, Laundry, Half Bath
Basement Outside Entrance, Rear Entrance, Fully Finished, Walkout Level
Interior
Interior Features Breakfast Area, Ceiling Fan(s), Dining Area, Soaking Tub, Wood Floors
Hot Water Natural Gas
Heating Forced Air
Cooling Ceiling Fan(s), Central A/C
Fireplaces Number 1
Fireplace Y
Heat Source Natural Gas
Exterior
Exterior Feature Deck(s), Patio(s)
Garage Inside Access, Garage - Front Entry
Garage Spaces 2.0
Fence Privacy, Wood
Utilities Available Cable TV Available, Multiple Phone Lines
Waterfront N
Water Access N
Accessibility None
Porch Deck(s), Patio(s)
Parking Type Off Street, Attached Garage, Driveway
Attached Garage 1
Total Parking Spaces 2
Garage Y
Building
Lot Description Backs - Open Common Area
Story 3
Sewer Public Sewer
Water Public
Architectural Style Colonial
Level or Stories 3
Additional Building Above Grade, Below Grade
Structure Type Vaulted Ceilings
New Construction N
Schools
School District Howard County Public School System
Others
Senior Community No
Tax ID 1406551750
Ownership Fee Simple
SqFt Source Assessor
Special Listing Condition Standard
Read Less Info
Want to know what your home might be worth? Contact us for a FREE valuation!

Our team is ready to help you sell your home for the highest possible price ASAP

Bought with Joanne M Blum • RE/MAX Realty Centre, Inc.








