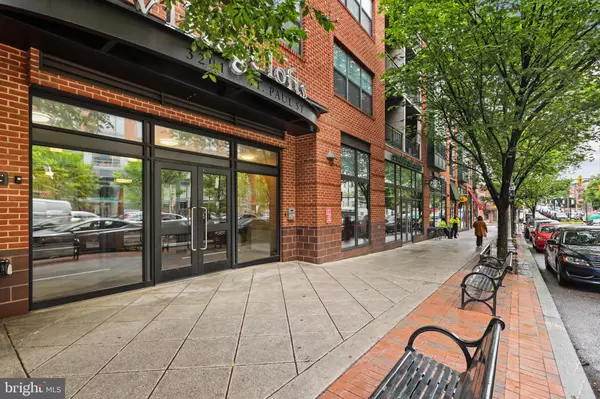$400,000
For more information regarding the value of a property, please contact us for a free consultation.
2 Beds
2 Baths
2,353 SqFt
SOLD DATE : 07/17/2023
Key Details
Sold Price $400,000
Property Type Condo
Sub Type Condo/Co-op
Listing Status Sold
Purchase Type For Sale
Square Footage 2,353 sqft
Price per Sqft $169
Subdivision Village Lofts
MLS Listing ID MDBA2090526
Sold Date 07/17/23
Style Contemporary
Bedrooms 2
Full Baths 2
Condo Fees $706/mo
HOA Y/N N
Abv Grd Liv Area 2,353
Originating Board BRIGHT
Year Built 2007
Annual Tax Amount $7,495
Tax Year 2022
Property Description
Welcome to the charming and well-maintained condo #316 located at the Village Lofts at 3201 Saint Paul St.
Situated in the heart of Charles Village with John’s Hopkins University nearby, this spacious and light-filled condo has an unparalleled convenient location. Close by enjoy parks, restaurants/cafes, shopping, entertainment, cultural venues, and historical landmarks.
This lovely unit is comfortable and modern living with a well-appointed updated kitchen offering plentiful cabinet space, sleek countertops, and modern appliances. The hall bathroom, off of the kitchen, features contemporary fixtures and clean aesthetics.
The centrally located, open, and bright living area provides a comfortable space for relaxation and flows out to a very generously sized rooftop patio with green space.
2 bedrooms offer a well-designed layout with ample closet space and a large walk-in closet in the primary bedroom. The primary bedroom also offers a spacious bathroom with a double vanity and a large shower.
This coveted condo complex has a secure entry system that provides peace of mind for all residents. Parking with this unit includes the added bonus of 2 garage parking spots 39 & 40 plus off-street parking, ensuring that you always have a dedicated spot for your vehicle.
Don't miss the opportunity to make this inviting condo your new home! Contact us today to schedule a showing and experience the convenience and comfort of living at 3201 Saint Paul St!
Location
State MD
County Baltimore City
Zoning C-1
Rooms
Main Level Bedrooms 2
Interior
Hot Water Electric
Heating Central
Cooling Central A/C
Heat Source Natural Gas
Exterior
Exterior Feature Patio(s), Terrace
Parking Features Covered Parking, Garage Door Opener
Garage Spaces 2.0
Amenities Available Elevator, Extra Storage, Reserved/Assigned Parking, Security
Water Access N
Accessibility None
Porch Patio(s), Terrace
Attached Garage 2
Total Parking Spaces 2
Garage Y
Building
Story 1
Unit Features Mid-Rise 5 - 8 Floors
Sewer Public Sewer
Water Public
Architectural Style Contemporary
Level or Stories 1
Additional Building Above Grade, Below Grade
New Construction N
Schools
School District Baltimore City Public Schools
Others
Pets Allowed Y
HOA Fee Include Gas,Heat,Insurance,Reserve Funds,Sewer,Snow Removal,Trash,Water,Common Area Maintenance,Ext Bldg Maint,Management,Security Gate
Senior Community No
Tax ID 0312193864 024C
Ownership Condominium
Special Listing Condition Standard
Pets Allowed Case by Case Basis
Read Less Info
Want to know what your home might be worth? Contact us for a FREE valuation!

Our team is ready to help you sell your home for the highest possible price ASAP

Bought with Donald Roberts • Revol Real Estate, LLC








