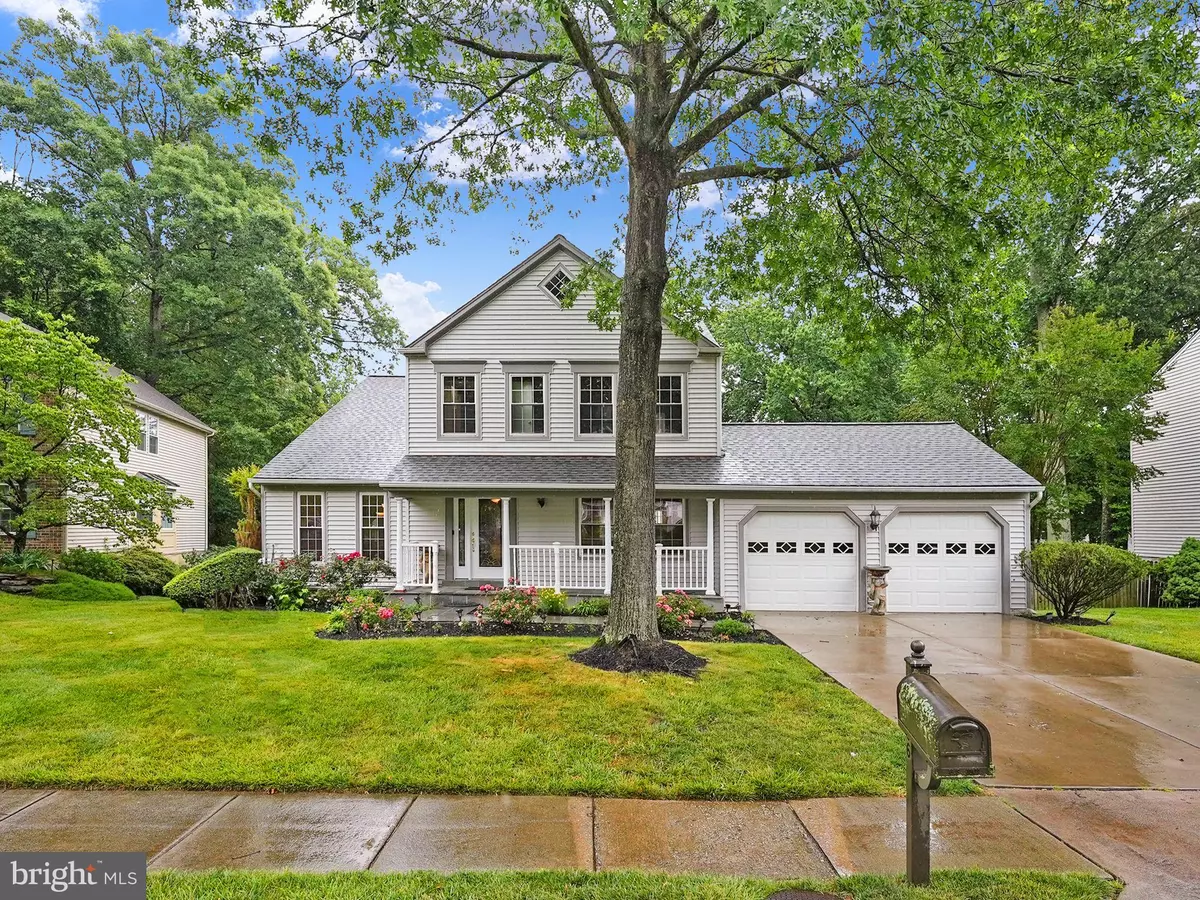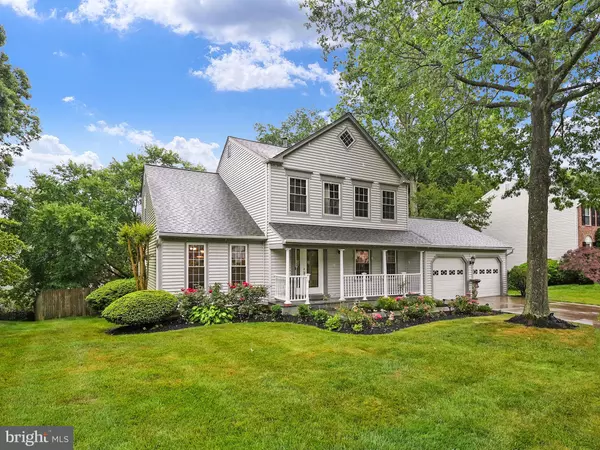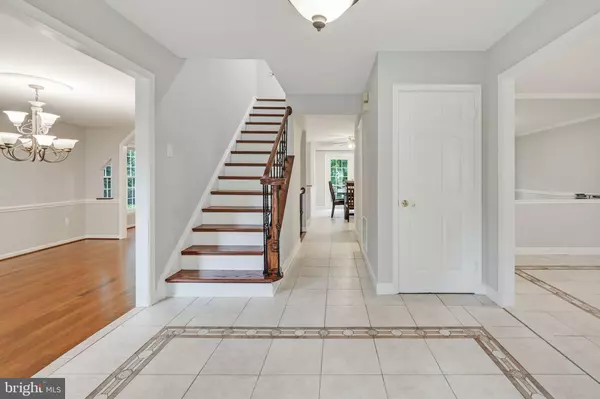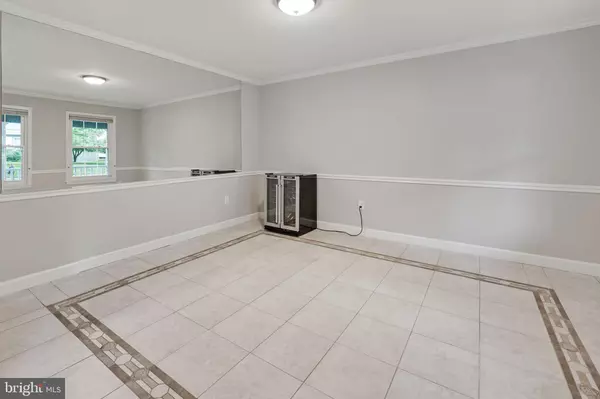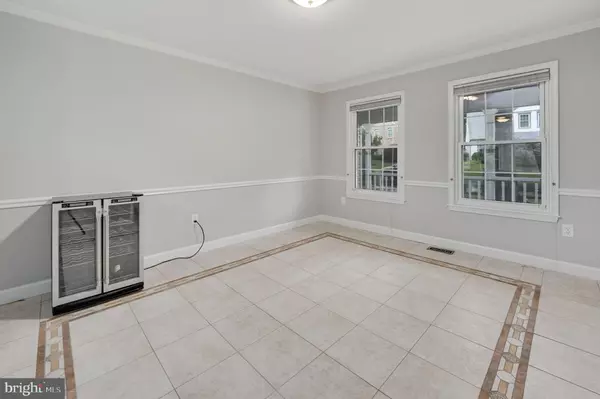$950,000
For more information regarding the value of a property, please contact us for a free consultation.
3 Beds
4 Baths
2,324 SqFt
SOLD DATE : 07/24/2023
Key Details
Sold Price $950,000
Property Type Single Family Home
Sub Type Detached
Listing Status Sold
Purchase Type For Sale
Square Footage 2,324 sqft
Price per Sqft $408
Subdivision Inglewood Estates
MLS Listing ID VAFX2132196
Sold Date 07/24/23
Style Colonial
Bedrooms 3
Full Baths 3
Half Baths 1
HOA Fees $6/ann
HOA Y/N Y
Abv Grd Liv Area 2,324
Originating Board BRIGHT
Year Built 1985
Annual Tax Amount $9,086
Tax Year 2023
Lot Size 9,325 Sqft
Acres 0.21
Property Description
**Professional Photos will be posted by Active Date**
Welcome to this beautiful 3 level colonial style home! This home boasts a spacious layout w/ 3 bedrooms & 3.5 bathrooms & 2 car garage in coveted Burke neighborhood - Longwood Knolls! This home has been meticulously maintained and has had OVER $75K in recent renovations including entire home professionally painted, ALL BATHROOMS UPGRADED including the Primary Bathroom. All new hardwood Brazilian cherry floors on main level and new hardwood floors in the fully finished basement! New French doors from kitchen to deck for entertaining on a new Maintenance-Free Trex Deck! Roof was replaced in 2021, water heater in 2020, new Electric Dryer. Situated in a desirable neighborhood of Burke, Longwood Knolls, this vibrant community offers a host of amenities, including nearby swim clubs, the South Run Recreation Center, Burke Lake Park, grocery stores, and easy access to the Springfield Metro station & Virginia Rail Express. Schedule your private tour & fall in love with your new home today!
Location
State VA
County Fairfax
Zoning 130
Rooms
Basement Connecting Stairway, Rear Entrance, Full, Fully Finished, Walkout Level
Interior
Interior Features Attic, Kitchen - Island, Kitchen - Table Space, Dining Area, Primary Bath(s), Floor Plan - Traditional
Hot Water Natural Gas
Heating Forced Air
Cooling Central A/C, Ceiling Fan(s)
Fireplaces Number 1
Fireplaces Type Wood
Equipment Dishwasher, Disposal, Dryer, Icemaker, Oven - Double, Oven - Wall, Oven/Range - Gas, Refrigerator, Washer
Fireplace Y
Appliance Dishwasher, Disposal, Dryer, Icemaker, Oven - Double, Oven - Wall, Oven/Range - Gas, Refrigerator, Washer
Heat Source Natural Gas
Exterior
Parking Features Garage Door Opener
Garage Spaces 2.0
Water Access N
Accessibility None
Attached Garage 2
Total Parking Spaces 2
Garage Y
Building
Story 3
Foundation Slab
Sewer Public Sewer
Water Public
Architectural Style Colonial
Level or Stories 3
Additional Building Above Grade, Below Grade
New Construction N
Schools
School District Fairfax County Public Schools
Others
Senior Community No
Tax ID 0882 17 0542
Ownership Fee Simple
SqFt Source Assessor
Acceptable Financing Conventional, FHA, Cash, VA
Listing Terms Conventional, FHA, Cash, VA
Financing Conventional,FHA,Cash,VA
Special Listing Condition Standard
Read Less Info
Want to know what your home might be worth? Contact us for a FREE valuation!

Our team is ready to help you sell your home for the highest possible price ASAP

Bought with Maria C Delgado • RE/MAX Executives



