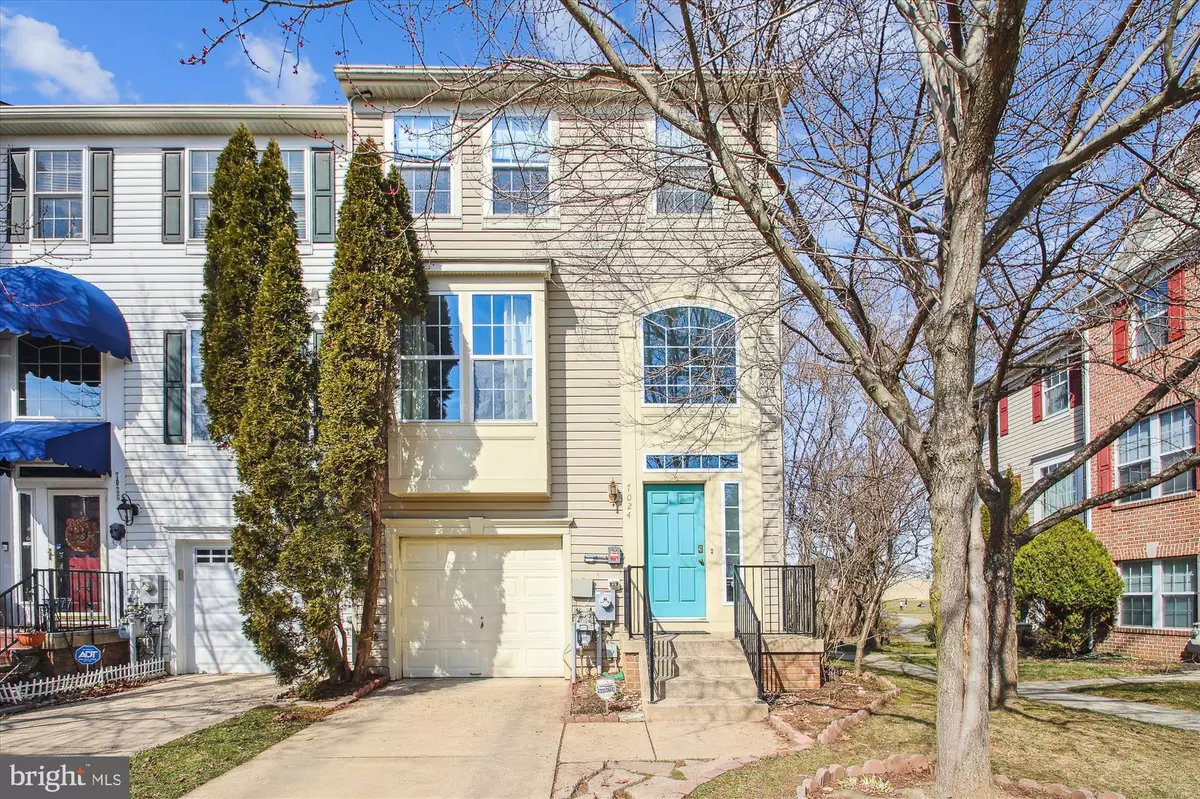$490,000
For more information regarding the value of a property, please contact us for a free consultation.
3 Beds
4 Baths
1,980 SqFt
SOLD DATE : 03/28/2024
Key Details
Sold Price $490,000
Property Type Townhouse
Sub Type End of Row/Townhouse
Listing Status Sold
Purchase Type For Sale
Square Footage 1,980 sqft
Price per Sqft $247
Subdivision Cradlerock Farm
MLS Listing ID MDHW2036722
Sold Date 03/28/24
Style Colonial
Bedrooms 3
Full Baths 2
Half Baths 2
HOA Fees $38/qua
HOA Y/N Y
Abv Grd Liv Area 1,980
Originating Board BRIGHT
Year Built 1996
Annual Tax Amount $3,840
Tax Year 2023
Lot Size 1,510 Sqft
Acres 0.03
Property Description
OPEN HOUSE HAS BEEN CANCELED!
Welcome to this nice and bright end unit townhouse featuring 3 bedrooms, 2 full baths and 2 half baths with a 1 car garage on a cul-de-sac. Entering the townhouse you are greeted with an open two story foyer. The lower level features a recreation room with gas fire place that exits to fenced back yard. The lower level also hosts a full size laundry and a half bath. On the main living level, you will enjoy hardwood floors , a large eat-in kitchen with stainless steel appliances and access to the new wood deck. Another great feature on the main level is the open concept living and dining area. The upper level includes more hardwood floors, a primary bedroom with a vaulted ceiling and walk-in-closet. The primary bathroom features a nice soaking tub , a separate shower and dual sink vanity. You will find the second and third bedrooms and a full hall bathroom on this level as well. Other updates include a new roof, hot water heater and deck. Enjoy the low electric bill because of the new Solar Panels that were installed in 2021 and are completely paid off. This townhouse is conveniently located near great amenities such as the Lake Elkhorn Park and trails, Owen Brown shopping center, Restaurants and the East Columbia Library. Low HOA fee and No CPRA Fee.
Location
State MD
County Howard
Zoning RSA8
Rooms
Basement Rear Entrance, Walkout Level, Fully Finished
Interior
Interior Features Carpet, Ceiling Fan(s), Dining Area, Floor Plan - Traditional, Kitchen - Eat-In, Kitchen - Table Space, Sprinkler System, Wood Floors, Combination Dining/Living, Walk-in Closet(s)
Hot Water Natural Gas
Heating Forced Air
Cooling Central A/C
Flooring Hardwood, Carpet, Vinyl
Fireplaces Number 1
Fireplaces Type Fireplace - Glass Doors, Gas/Propane
Equipment Dishwasher, Disposal, Built-In Microwave, Refrigerator, Stainless Steel Appliances, Washer, Dryer, Icemaker, Oven/Range - Gas
Fireplace Y
Appliance Dishwasher, Disposal, Built-In Microwave, Refrigerator, Stainless Steel Appliances, Washer, Dryer, Icemaker, Oven/Range - Gas
Heat Source Natural Gas
Laundry Lower Floor
Exterior
Exterior Feature Deck(s)
Garage Garage Door Opener
Garage Spaces 3.0
Fence Rear
Utilities Available Cable TV Available, Natural Gas Available, Electric Available
Waterfront N
Water Access N
Accessibility None
Porch Deck(s)
Parking Type Attached Garage, Driveway
Attached Garage 1
Total Parking Spaces 3
Garage Y
Building
Lot Description Cul-de-sac, Rear Yard
Story 3
Foundation Slab
Sewer Public Sewer
Water Public
Architectural Style Colonial
Level or Stories 3
Additional Building Above Grade, Below Grade
Structure Type Cathedral Ceilings
New Construction N
Schools
School District Howard County Public School System
Others
HOA Fee Include Common Area Maintenance,Snow Removal,Trash
Senior Community No
Tax ID 1406551971
Ownership Fee Simple
SqFt Source Assessor
Horse Property N
Special Listing Condition Standard
Read Less Info
Want to know what your home might be worth? Contact us for a FREE valuation!

Our team is ready to help you sell your home for the highest possible price ASAP

Bought with Ashish Mehra • United Real Estate








