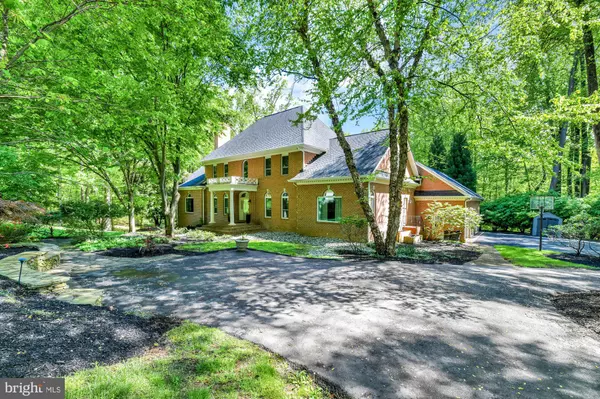$1,550,000
For more information regarding the value of a property, please contact us for a free consultation.
6 Beds
5 Baths
7,522 SqFt
SOLD DATE : 04/03/2024
Key Details
Sold Price $1,550,000
Property Type Single Family Home
Sub Type Detached
Listing Status Sold
Purchase Type For Sale
Square Footage 7,522 sqft
Price per Sqft $206
Subdivision Padonia Woods
MLS Listing ID MDBC2089302
Sold Date 04/03/24
Style Traditional
Bedrooms 6
Full Baths 4
Half Baths 1
HOA Y/N N
Abv Grd Liv Area 4,812
Originating Board BRIGHT
Year Built 1994
Annual Tax Amount $12,368
Tax Year 2023
Lot Size 3.190 Acres
Acres 3.19
Property Description
Welcome to 7 Padonia Woods Court! This stunning custom-built brick home is nestled at the end of a peaceful cul-de-sac in Padonia Woods. Spread across 3.2 acres of land, this humble abode boasts 6 bedrooms, 4.5 bathrooms, and an oversized 3-car garage. The living room, dining room, foyer, and primary bedroom feature exquisite custom-designed coffered ceilings, while the primary bedroom, primary closet, and dining room are adorned with custom drapes. You'll also appreciate the wide plank hardwood floors throughout the first and second levels.
The house has undergone extensive renovations including the design of a large, open-concept dining room. The main fireplace has been redesigned with floor-to-ceiling rock tile and marble, and a motorized chandelier lift has been installed in the main foyer. Each room features LED lighting, and the primary bedroom has two custom walk-in closets. Bedrooms have California-style closets, and the house is wired with Cat6 network, WiFi access points, central alarm, security cameras and central audio system.
The basement has undergone a complete renovation and features a new bathroom, Italian tile floor, custom bar, and game room. There's also a 12-seat ultra-high-definition home theater with a 120" screen for your entertainment needs. The backyard is a true oasis, complete with a large double deck and gazebo combination. Motorized awnings overlook Koi fish ponds with waterfalls and a Japanese garden. You can take in the gorgeous fall and winter scenery from the comfort of the jacuzzi tub on the lower patio. There's even a fenced-in side yard for your furry friends or children.
Additional updates include energy-efficient double and triple-pane windows and a brand new roof with a 50-year shingle and 6-inch gutters installed in 2018. Geothermal heating and cooling. This home is truly a one-of-a-kind gem that you don't want to miss out on!
Location
State MD
County Baltimore
Zoning RC 4
Rooms
Other Rooms Living Room, Dining Room, Primary Bedroom, Sitting Room, Bedroom 2, Bedroom 3, Bedroom 4, Bedroom 5, Kitchen, Game Room, Foyer, Bedroom 1, Laundry, Recreation Room, Bathroom 1
Basement Fully Finished
Main Level Bedrooms 1
Interior
Interior Features Bar, Breakfast Area, Carpet, Entry Level Bedroom, Floor Plan - Open, Primary Bath(s), Recessed Lighting, Bathroom - Soaking Tub, Bathroom - Stall Shower, Bathroom - Tub Shower, Upgraded Countertops, Walk-in Closet(s), Wet/Dry Bar, Wood Floors
Hot Water Electric
Heating Central
Cooling Central A/C
Flooring Hardwood, Tile/Brick
Fireplaces Number 3
Fireplaces Type Wood
Equipment Built-In Microwave, Cooktop, Oven - Double, Stainless Steel Appliances, Washer, Dishwasher, Disposal, Dryer, Icemaker, Refrigerator
Fireplace Y
Appliance Built-In Microwave, Cooktop, Oven - Double, Stainless Steel Appliances, Washer, Dishwasher, Disposal, Dryer, Icemaker, Refrigerator
Heat Source Central, Geo-thermal
Exterior
Exterior Feature Balcony, Deck(s), Patio(s), Porch(es)
Parking Features Garage - Side Entry, Oversized
Garage Spaces 3.0
Water Access N
Accessibility None
Porch Balcony, Deck(s), Patio(s), Porch(es)
Attached Garage 3
Total Parking Spaces 3
Garage Y
Building
Story 3
Foundation Permanent
Sewer Private Septic Tank
Water Private
Architectural Style Traditional
Level or Stories 3
Additional Building Above Grade, Below Grade
New Construction N
Schools
School District Baltimore County Public Schools
Others
Senior Community No
Tax ID 04082200007934
Ownership Fee Simple
SqFt Source Assessor
Special Listing Condition Standard
Read Less Info
Want to know what your home might be worth? Contact us for a FREE valuation!

Our team is ready to help you sell your home for the highest possible price ASAP

Bought with Linda S Seidel • Long & Foster Real Estate, Inc.







