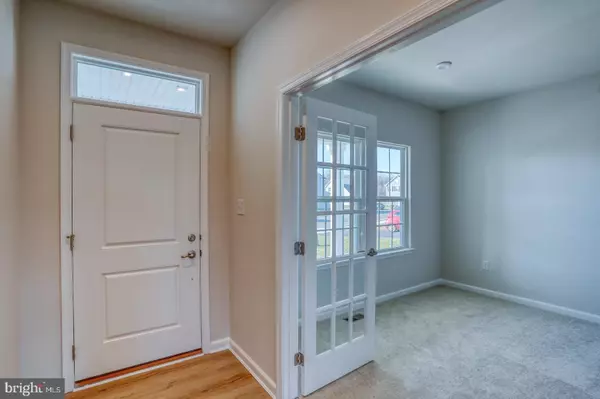$484,900
For more information regarding the value of a property, please contact us for a free consultation.
4 Beds
3 Baths
3,192 SqFt
SOLD DATE : 05/08/2024
Key Details
Sold Price $484,900
Property Type Single Family Home
Sub Type Detached
Listing Status Sold
Purchase Type For Sale
Square Footage 3,192 sqft
Price per Sqft $151
Subdivision Ovations
MLS Listing ID DEKT2024696
Sold Date 05/08/24
Style Craftsman
Bedrooms 4
Full Baths 2
Half Baths 1
HOA Fees $165/qua
HOA Y/N Y
Abv Grd Liv Area 2,423
Originating Board BRIGHT
Year Built 2023
Tax Year 2023
Lot Size 7,502 Sqft
Acres 0.17
Property Description
USDA eligible! No down payment, just closing costs with USDA financing. All warranties transfer to the Buyer! Come check out this beautiful newly constructed home in the Ovations community of Clayton. This Columbia model Ryan home is loaded with upgrades and sits on a premium lot backing to community pond and gazebo! Upon entering this lovely home you will notice the 2-panel doors with brushed nickel lever handles and Luxury Vinyl Plank flooring. LVP is also in the kitchen, baths and laundry area. The great room, bedrooms and basement are carpeted with a neutral color. The study, adorning french doors, is perfect for working from home, or use as a flex space. Passing by the study you will be greeted by the beautiful kitchen with eating nook and the great room. This is the perfect spot to entertain friends and family! The kitchen has an oversized island with Quartz countertops, 42" white cabinets, large pantry, stainless steel appliances, smooth surface range, built in wall oven and microwave… holiday dinners and baking will be a breeze with both ovens! Upstairs you have 4 generously sized bedrooms. The main bedroom has a HUGE walk-in-closet and a private bath with double bowl vanity, tile surround soaking tub & walk-in-shower with bench seat. You will love the upstairs laundry with shelving and the front loading washer and dryer on pedestals! Looking for a little extra space, check out the finished basement! Downstairs is a large family room that can be used for many things, including game room, or home theatre… whatever your needs may be. The home is equipped with 2- zone smart thermostats and tons of recessed lighting throughout. You will never run out of hot water with the Tankless Hot Water system! The outside exterior has a charming front porch, carriage style garage door and beautiful stone water table that gives this home great curb appeal. The 2-car garage has epoxy painted floor and the garage opener with remotes & keypad have already been installed! All the warranties transfer to the new owner, including the 10-year structural warranty. Lawn mowing is included, which will free up a lot of your time to do the things you love! The community is close to the area’s conveniences. You are only minutes away from dining, shopping, and recreation! Also walking distance to the community playground. Some photos have been virtually staged.
Location
State DE
County Kent
Area Smyrna (30801)
Zoning .
Rooms
Basement Fully Finished
Interior
Hot Water Natural Gas
Heating Forced Air
Cooling Central A/C
Flooring Carpet, Luxury Vinyl Plank
Heat Source Natural Gas
Exterior
Parking Features Garage - Front Entry
Garage Spaces 6.0
Water Access N
Roof Type Architectural Shingle
Accessibility Doors - Swing In, Accessible Switches/Outlets, 36\"+ wide Halls
Attached Garage 2
Total Parking Spaces 6
Garage Y
Building
Story 2
Foundation Other
Sewer Public Sewer
Water Public
Architectural Style Craftsman
Level or Stories 2
Additional Building Above Grade, Below Grade
New Construction Y
Schools
School District Smyrna
Others
Senior Community No
Tax ID KH-04-009.18-05-48.00
Ownership Fee Simple
SqFt Source Estimated
Special Listing Condition Standard
Read Less Info
Want to know what your home might be worth? Contact us for a FREE valuation!

Our team is ready to help you sell your home for the highest possible price ASAP

Bought with Bertrand R Ferguson • Compass








