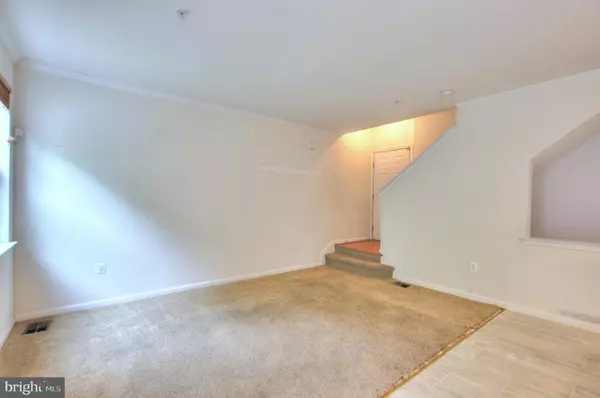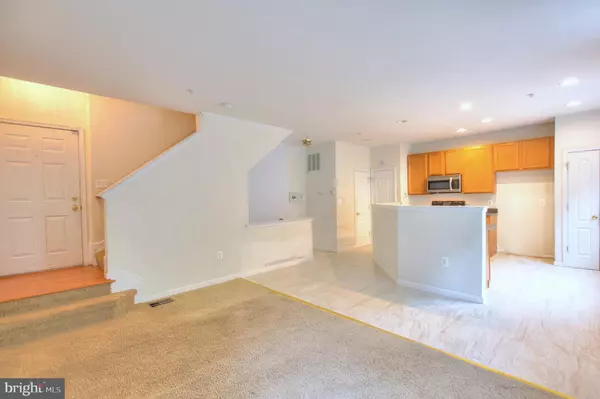$305,000
For more information regarding the value of a property, please contact us for a free consultation.
3 Beds
3 Baths
2,267 SqFt
SOLD DATE : 06/28/2024
Key Details
Sold Price $305,000
Property Type Condo
Sub Type Condo/Co-op
Listing Status Sold
Purchase Type For Sale
Square Footage 2,267 sqft
Price per Sqft $134
Subdivision The Avenue At Forest Run
MLS Listing ID MDPG2112838
Sold Date 06/28/24
Style Other
Bedrooms 3
Full Baths 2
Half Baths 1
Condo Fees $353/mo
HOA Y/N N
Abv Grd Liv Area 2,267
Originating Board BRIGHT
Year Built 2006
Annual Tax Amount $2,535
Tax Year 2024
Property Description
This is a 4-level, Garage Condo Townhome with a deck overlooking a wooded area built in 2006. The home has had interior updates done previously but does need some touch-ups before moving in. Some of the amenities of this home are a huge family room on the ground level with direct access from the garage. The second floor is the main level with the primary entrance to the home and open concept living room and kitchen while the two upper levels are reserved for the bedrooms, baths and laundry. That's right, no lugging laundry all the way to a basement, it is conveniently located on the first bedroom level. The entire upper level is reserved as a private retreat for the homeowner and is a large bedroom with tray ceiling, walk-in closet and a bath with double vanity, soaking tub and separate shower. Don't wait, this home is priced-to-sell and won't last long.
Location
State MD
County Prince Georges
Zoning RESIDENTIAL CONDOMINIUM
Rooms
Other Rooms Living Room, Bedroom 2, Bedroom 3, Kitchen, Bedroom 1, Recreation Room
Basement Full, Fully Finished, Garage Access, Interior Access, Walkout Stairs
Interior
Interior Features Attic, Carpet, Ceiling Fan(s), Dining Area, Kitchen - Island, Primary Bath(s), Recessed Lighting
Hot Water Electric
Heating Forced Air
Cooling Central A/C
Flooring Carpet, Vinyl
Equipment Dishwasher, Disposal, Dryer, Oven/Range - Electric, Washer, Water Heater
Fireplace N
Window Features Insulated
Appliance Dishwasher, Disposal, Dryer, Oven/Range - Electric, Washer, Water Heater
Heat Source Electric
Laundry Upper Floor
Exterior
Exterior Feature Deck(s)
Garage Built In, Garage - Front Entry, Inside Access
Garage Spaces 1.0
Amenities Available Common Grounds, Other
Waterfront N
Water Access N
View Street, Trees/Woods
Roof Type Asphalt
Street Surface Paved
Accessibility None
Porch Deck(s)
Road Frontage City/County
Parking Type Attached Garage, On Street, Parking Lot
Attached Garage 1
Total Parking Spaces 1
Garage Y
Building
Story 3
Foundation Concrete Perimeter
Sewer Public Septic, Public Sewer
Water Public
Architectural Style Other
Level or Stories 3
Additional Building Above Grade, Below Grade
Structure Type Dry Wall
New Construction N
Schools
School District Prince George'S County Public Schools
Others
Pets Allowed Y
HOA Fee Include Management,Reserve Funds,Sewer,Snow Removal,Trash,Water
Senior Community No
Tax ID 17063811585
Ownership Condominium
Special Listing Condition REO (Real Estate Owned)
Pets Description Case by Case Basis
Read Less Info
Want to know what your home might be worth? Contact us for a FREE valuation!

Our team is ready to help you sell your home for the highest possible price ASAP

Bought with Nikecia Peterson • D&D Properties








