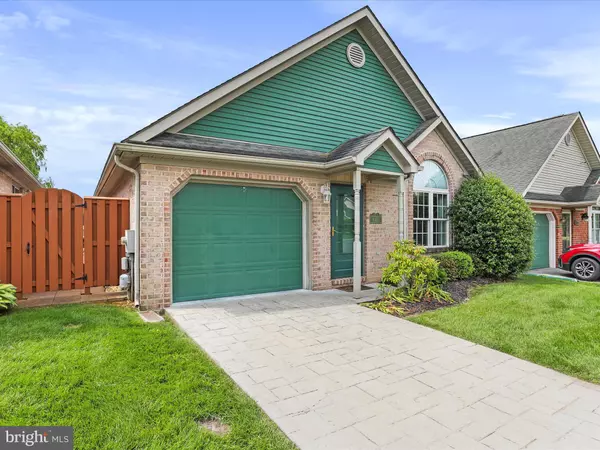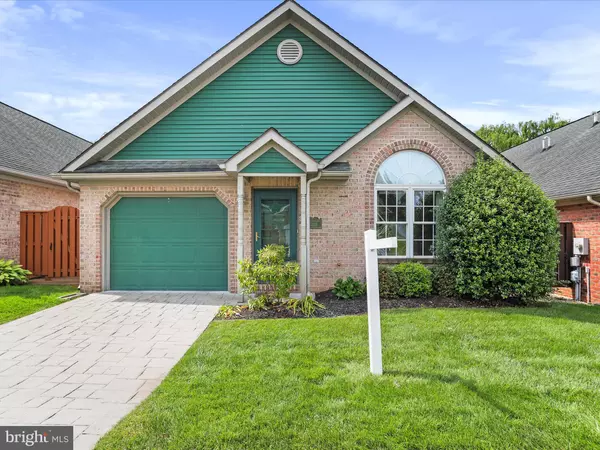$325,000
For more information regarding the value of a property, please contact us for a free consultation.
3 Beds
2 Baths
1,215 SqFt
SOLD DATE : 08/09/2024
Key Details
Sold Price $325,000
Property Type Single Family Home
Sub Type Detached
Listing Status Sold
Purchase Type For Sale
Square Footage 1,215 sqft
Price per Sqft $267
Subdivision Kings Crest
MLS Listing ID MDWA2022192
Sold Date 08/09/24
Style Cape Cod,Loft
Bedrooms 3
Full Baths 2
HOA Fees $90/mo
HOA Y/N Y
Abv Grd Liv Area 1,215
Originating Board BRIGHT
Year Built 2001
Annual Tax Amount $1,809
Tax Year 2024
Lot Size 2,394 Sqft
Acres 0.05
Property Description
Welcome Home to 20403 Kings Crest Blvd located in Hagerstown, Maryland. This move in ready home features Three Bedrooms and one full bathroom. Enjoy low maintenance in the winters with the heated driveway and one car garage! The main level features all living including 2 bedrooms a 2 full bathrooms. As you enter the home there is lots of natural lighting from the large windows and two-story ceilings. The floor plan is open concept living from the kitchen to the dining area and living room great for entertaining or conversations between guest. Upstairs enjoy additional living space with another bedroom and loft area overlooking the two-story living living room/kitchen and dining room area. Outside enjoy privacy on the back patio overlooking common space. Don't miss out on the opportunity call this property home!
Location
State MD
County Washington
Zoning RT-PU
Rooms
Other Rooms Living Room, Primary Bedroom, Bedroom 2, Bedroom 3, Kitchen, Loft, Full Bath
Main Level Bedrooms 2
Interior
Interior Features Combination Kitchen/Dining, Carpet, Combination Dining/Living, Dining Area, Entry Level Bedroom, Family Room Off Kitchen, Floor Plan - Open
Hot Water Natural Gas
Heating Forced Air, Heat Pump(s)
Cooling Ceiling Fan(s), Central A/C
Equipment Dishwasher, Refrigerator, Stove, Water Heater
Furnishings No
Fireplace N
Appliance Dishwasher, Refrigerator, Stove, Water Heater
Heat Source Natural Gas
Laundry Main Floor
Exterior
Exterior Feature Porch(es)
Garage Garage - Front Entry
Garage Spaces 1.0
Utilities Available Cable TV Available
Waterfront N
Water Access N
Roof Type Asphalt
Accessibility None
Porch Porch(es)
Parking Type Off Street, Attached Garage
Attached Garage 1
Total Parking Spaces 1
Garage Y
Building
Lot Description Backs - Open Common Area
Story 2
Foundation Slab
Sewer Public Sewer
Water Public
Architectural Style Cape Cod, Loft
Level or Stories 2
Additional Building Above Grade, Below Grade
Structure Type 2 Story Ceilings,Dry Wall,High
New Construction N
Schools
Elementary Schools Eastern
Middle Schools Smithsburg
High Schools Smithsburg
School District Washington County Public Schools
Others
Pets Allowed Y
HOA Fee Include Common Area Maintenance,Lawn Maintenance,Snow Removal,Trash
Senior Community No
Tax ID 2218039508
Ownership Fee Simple
SqFt Source Assessor
Security Features Main Entrance Lock
Acceptable Financing Cash, Conventional, FHA, VA
Horse Property N
Listing Terms Cash, Conventional, FHA, VA
Financing Cash,Conventional,FHA,VA
Special Listing Condition Standard
Pets Description No Pet Restrictions
Read Less Info
Want to know what your home might be worth? Contact us for a FREE valuation!

Our team is ready to help you sell your home for the highest possible price ASAP

Bought with Kate Dutton • Compass








