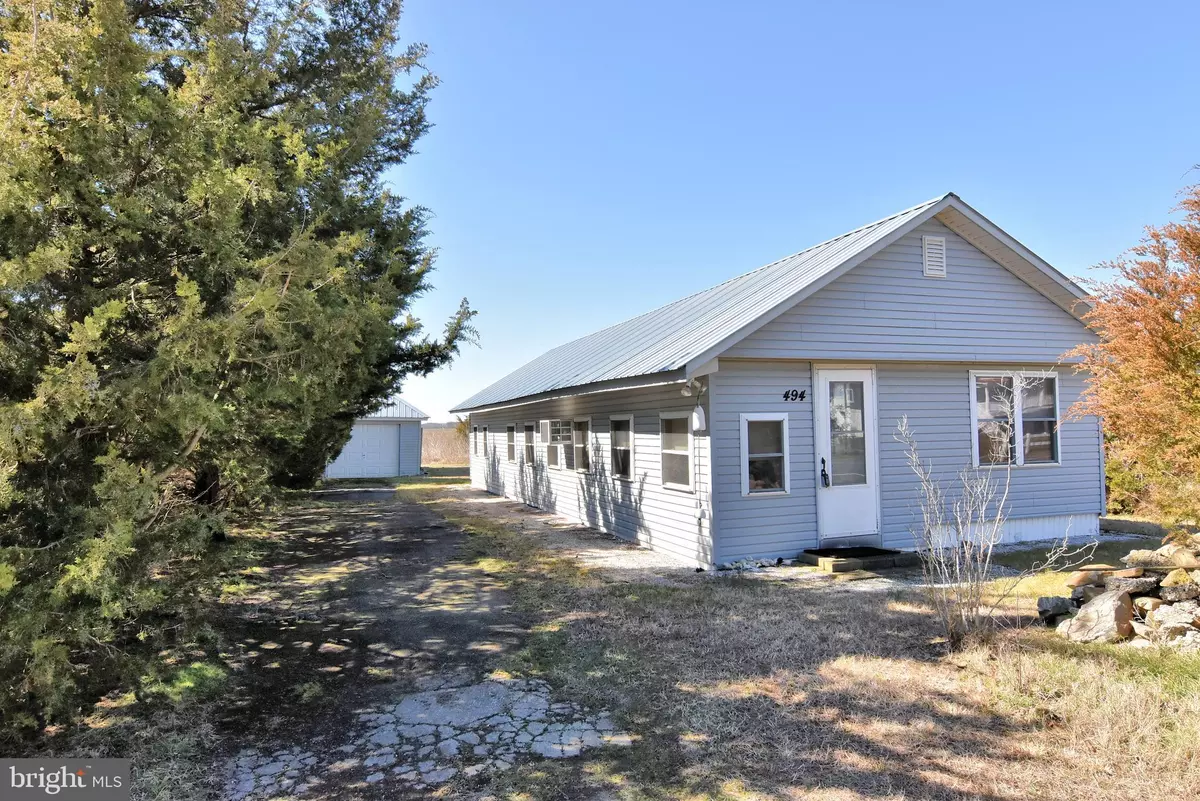$225,000
For more information regarding the value of a property, please contact us for a free consultation.
5 Beds
1 Bath
1,080 SqFt
SOLD DATE : 08/30/2024
Key Details
Sold Price $225,000
Property Type Single Family Home
Sub Type Detached
Listing Status Sold
Purchase Type For Sale
Square Footage 1,080 sqft
Price per Sqft $208
Subdivision Slaughter Beach
MLS Listing ID DESU2057224
Sold Date 08/30/24
Style Ranch/Rambler,Converted Dwelling
Bedrooms 5
Full Baths 1
HOA Y/N N
Abv Grd Liv Area 1,080
Originating Board BRIGHT
Year Built 1974
Annual Tax Amount $772
Tax Year 2023
Lot Size 0.344 Acres
Acres 0.34
Lot Dimensions 50.00 x 150.00 plus 50.00 x 150.00
Property Description
This Beach Cottage is furnished and set up for family gatherings at the beach. There is a garage to store all the beach chairs and toys. You have views of the wetlands, creek, and beautiful sunsets. The access path to the beach is nearby. The kitchen has a breakfast area with a gas stove. There is an extra refrigerator and freezer. The kitchen sink window offers sunset views. The large living room offers plenty of seating. There are five rooms for sleeping. There are no closets in them but just enough room for the bed. This detached home was converted from a mobile home with the added side addition. Low maintenance with a metal roof was added in 2008 and vinyl siding. Windows were replaced in 2005. There are two wall air condition units. There is one propane wall-mounted heater in the living room. Use the home like it is or make it your own. There is a septic system or cesspool now but sewer lines are in plans with the town to be installed. The lot with the home is the only sewer line to be run. Owners are responsible for paying for the connection. There was a local meeting on March 16th, 2024 for updates on the sewer.
The home is sold AS IS. Inspections are for information purposes only. Buyers must perform due diligence on the adjacent property lot 16. This is a Deeded.
Location
State DE
County Sussex
Area Cedar Creek Hundred (31004)
Zoning TN
Direction Northeast
Rooms
Other Rooms Living Room, Dining Room, Bedroom 2, Bedroom 3, Bedroom 4, Bedroom 5, Kitchen, Bedroom 1
Main Level Bedrooms 5
Interior
Interior Features Carpet, Combination Kitchen/Dining, Family Room Off Kitchen, Window Treatments
Hot Water Electric
Heating Wall Unit
Cooling Wall Unit, Window Unit(s)
Flooring Carpet, Vinyl
Equipment Built-In Range, Extra Refrigerator/Freezer, Range Hood, Refrigerator, Water Heater, Oven/Range - Gas
Furnishings Yes
Fireplace N
Window Features Screens,Vinyl Clad
Appliance Built-In Range, Extra Refrigerator/Freezer, Range Hood, Refrigerator, Water Heater, Oven/Range - Gas
Heat Source Propane - Leased
Exterior
Parking Features Garage - Front Entry
Garage Spaces 4.0
Utilities Available Cable TV, Under Ground
Water Access N
View Creek/Stream
Roof Type Metal
Street Surface Paved
Accessibility Doors - Swing In, Low Pile Carpeting
Road Frontage State
Total Parking Spaces 4
Garage Y
Building
Lot Description Flood Plain, Marshy, Tidal Wetland
Story 1
Foundation Crawl Space
Sewer On Site Septic
Water Public
Architectural Style Ranch/Rambler, Converted Dwelling
Level or Stories 1
Additional Building Above Grade, Below Grade
Structure Type Paneled Walls
New Construction N
Schools
High Schools Milford
School District Milford
Others
Senior Community No
Tax ID 230-01.00-17.00 AND 16.00
Ownership Fee Simple
SqFt Source Estimated
Acceptable Financing Cash, Conventional
Listing Terms Cash, Conventional
Financing Cash,Conventional
Special Listing Condition Standard
Read Less Info
Want to know what your home might be worth? Contact us for a FREE valuation!

Our team is ready to help you sell your home for the highest possible price ASAP

Bought with Daniel Davis • RE/MAX Point Realty








