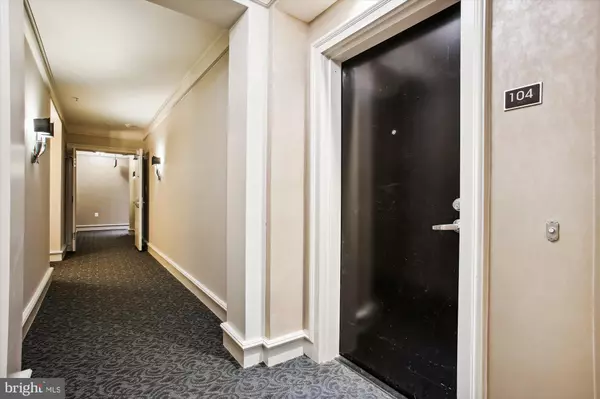$980,000
For more information regarding the value of a property, please contact us for a free consultation.
2 Beds
3 Baths
1,485 SqFt
SOLD DATE : 09/09/2024
Key Details
Sold Price $980,000
Property Type Condo
Sub Type Condo/Co-op
Listing Status Sold
Purchase Type For Sale
Square Footage 1,485 sqft
Price per Sqft $659
Subdivision Liberty Row
MLS Listing ID VAAX2035316
Sold Date 09/09/24
Style Colonial
Bedrooms 2
Full Baths 2
Half Baths 1
Condo Fees $753/mo
HOA Y/N N
Abv Grd Liv Area 1,485
Originating Board BRIGHT
Year Built 2006
Annual Tax Amount $11,397
Tax Year 2024
Property Description
**Like New**Upon entering this beautiful condo, you will know it is the home for you. ** As you enter the 10-foot ceiling marble foyer, you will be welcomed into a spacious living room with a 2-sided gas fireplace, which houses a large bookcase for all your most interesting books. A separate dining room on the other side of the 2-sided fireplace leads to a lovely balcony/patio, perfect for having your morning coffee, afternoon cocktail, or just relaxing with your favorite book. Your chefs' ability will love this gourmet kitchen with its marble floor, five burner cooktop, wall oven and microwave, large deep sink, granite countertops, stainless steel appliances, and an abundance of beautiful cabinets and huge pantry**A front-loaded washer and dryer housed just off the kitchen**Just off the foyer accommodates a large powder room**The sizeable corner primary bedroom has a very ample walk-in closet plus another closet** A gorgeous marble bathroom with double sinks, granite countertops, and jetted soaking tub, separate shower.***The second spacious bedroom has a large bathroom with a huge linen closet plus two other closets**Each of the three water closets have new energy-saving commodes. All this within almost 1500 sqft of living space**All new luxury vinyl plank floors throughout, which look like rich hardwood floors**This lovely home is wired for surround sound in the living room, dining room, kitchen, and primary bedroom***This unit allows you to have our own private entrance by a side entrance door**You have 2 parking spaces in the underground garage**What a convenient location in North Old Town!! Walk to the fabulous Saturday morning farmers market on King Street**Walk to the Potomac River, all the new shops and restaurants only a block away. Walk to grocery stores Harris Teeter and Trader Joe'sand very easy access to DC, bike path to Mount Vernon, King Street, very close to Reagan Airport and more** LOCATION**LOCATION**LOCATION**
Location
State VA
County Alexandria City
Zoning CD
Rooms
Other Rooms Living Room, Dining Room, Bedroom 2, Kitchen, Foyer, Bedroom 1, Bathroom 1, Bathroom 2, Half Bath
Main Level Bedrooms 2
Interior
Interior Features Built-Ins, Butlers Pantry, Entry Level Bedroom, Floor Plan - Open, Formal/Separate Dining Room, Kitchen - Country, Kitchen - Gourmet, Pantry, Sound System, Bathroom - Stall Shower, Walk-in Closet(s), Window Treatments, WhirlPool/HotTub
Hot Water Natural Gas
Heating Forced Air, Central
Cooling Central A/C
Fireplaces Number 1
Equipment Built-In Microwave, Cooktop, Dishwasher, Disposal, Dryer, Dryer - Front Loading, Dryer - Electric, Exhaust Fan, Icemaker, Microwave, Oven - Self Cleaning, Oven - Wall, Oven/Range - Gas, Range Hood, Refrigerator, Six Burner Stove, Stainless Steel Appliances, Washer, Washer - Front Loading, Washer/Dryer Stacked, Water Heater
Fireplace Y
Appliance Built-In Microwave, Cooktop, Dishwasher, Disposal, Dryer, Dryer - Front Loading, Dryer - Electric, Exhaust Fan, Icemaker, Microwave, Oven - Self Cleaning, Oven - Wall, Oven/Range - Gas, Range Hood, Refrigerator, Six Burner Stove, Stainless Steel Appliances, Washer, Washer - Front Loading, Washer/Dryer Stacked, Water Heater
Heat Source Natural Gas
Exterior
Parking Features Underground
Garage Spaces 2.0
Utilities Available Under Ground
Amenities Available Elevator
Water Access N
Accessibility 2+ Access Exits, No Stairs
Total Parking Spaces 2
Garage Y
Building
Story 1
Unit Features Garden 1 - 4 Floors
Sewer Public Sewer
Water Public
Architectural Style Colonial
Level or Stories 1
Additional Building Above Grade, Below Grade
New Construction N
Schools
Elementary Schools Jefferson-Houston
Middle Schools Jefferson-Houston
High Schools Alexandria City
School District Alexandria City Public Schools
Others
Pets Allowed Y
HOA Fee Include Common Area Maintenance,Ext Bldg Maint,Management,Parking Fee,Reserve Funds,Sewer,Snow Removal,Trash,Water
Senior Community No
Tax ID 50715460
Ownership Condominium
Security Features Main Entrance Lock,Smoke Detector,Sprinkler System - Indoor
Horse Property N
Special Listing Condition Standard
Pets Allowed Cats OK, Dogs OK, Number Limit
Read Less Info
Want to know what your home might be worth? Contact us for a FREE valuation!

Our team is ready to help you sell your home for the highest possible price ASAP

Bought with Kelly K Virbickas • Compass







