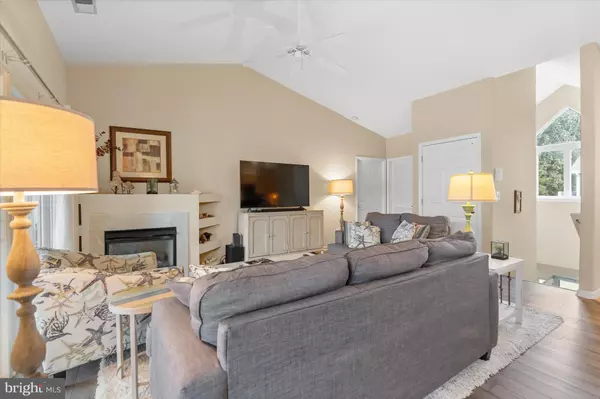$382,000
For more information regarding the value of a property, please contact us for a free consultation.
3 Beds
2 Baths
1,485 SqFt
SOLD DATE : 10/15/2024
Key Details
Sold Price $382,000
Property Type Condo
Sub Type Condo/Co-op
Listing Status Sold
Purchase Type For Sale
Square Footage 1,485 sqft
Price per Sqft $257
Subdivision Plantations East
MLS Listing ID DESU2069488
Sold Date 10/15/24
Style Coastal
Bedrooms 3
Full Baths 2
Condo Fees $690/qua
HOA Fees $92/qua
HOA Y/N Y
Abv Grd Liv Area 1,485
Originating Board BRIGHT
Year Built 2003
Annual Tax Amount $1,194
Tax Year 2023
Property Description
Welcome to this lovely coastal style townhome in the popular Plantations East community of Lewes, DE! This 3 bedroom, 2 bathroom home boasts many desirable features. Step inside to find a formal entry, stairway and private elevator leading to the 2nd floor. The living and dining rooms have an open floor plan, vaulted ceilings, newer LVP flooring and fireplace. The kitchen is a generous size with stainless steel appliances, bar seating, and plenty of cabinets. The primary bedroom has it's own private bathroom and has been enlarged to include a sitting room, providing a relaxing retreat. Other interior highlights include a brand new central a/c, newer interior paint, ceiling fans and 2 ample sized guest bedrooms and hall bathroom. Step outside to the 3 season wrap-around porch with newer tile flooring; ideal for enjoying the fresh coastal air. This home also features a garage with interior access for convenience. The Plantations East community offers ponds and scenic walks for residents to enjoy. Don't miss your chance to own this beautiful townhome in a sought-after location providing easy access to everything Lewes and Rehoboth Beach have to offer including shopping, restaurants and sparkling beaches.
Location
State DE
County Sussex
Area Lewes Rehoboth Hundred (31009)
Zoning MR
Rooms
Other Rooms Living Room, Primary Bedroom, Sitting Room, Bedroom 2, Bedroom 3, Kitchen, Screened Porch
Main Level Bedrooms 3
Interior
Interior Features Ceiling Fan(s), Floor Plan - Open
Hot Water Propane
Heating Forced Air
Cooling Central A/C
Fireplaces Number 1
Fireplaces Type Gas/Propane
Equipment Stainless Steel Appliances
Furnishings No
Fireplace Y
Appliance Stainless Steel Appliances
Heat Source Propane - Metered
Laundry Dryer In Unit, Washer In Unit
Exterior
Exterior Feature Porch(es), Screened
Parking Features Garage - Front Entry, Garage Door Opener, Inside Access
Garage Spaces 1.0
Amenities Available Community Center, Tennis Courts
Water Access N
View Trees/Woods
Accessibility Elevator
Porch Porch(es), Screened
Attached Garage 1
Total Parking Spaces 1
Garage Y
Building
Story 2
Foundation Concrete Perimeter
Sewer Public Sewer
Water Public
Architectural Style Coastal
Level or Stories 2
Additional Building Above Grade, Below Grade
New Construction N
Schools
School District Cape Henlopen
Others
Pets Allowed Y
HOA Fee Include Common Area Maintenance,Insurance,Lawn Maintenance,Road Maintenance,Snow Removal,Trash
Senior Community No
Tax ID 334-06.00-553.06-6.1D
Ownership Fee Simple
SqFt Source Estimated
Special Listing Condition Standard
Pets Allowed Case by Case Basis
Read Less Info
Want to know what your home might be worth? Contact us for a FREE valuation!

Our team is ready to help you sell your home for the highest possible price ASAP

Bought with Christine Davis • Active Adults Realty








