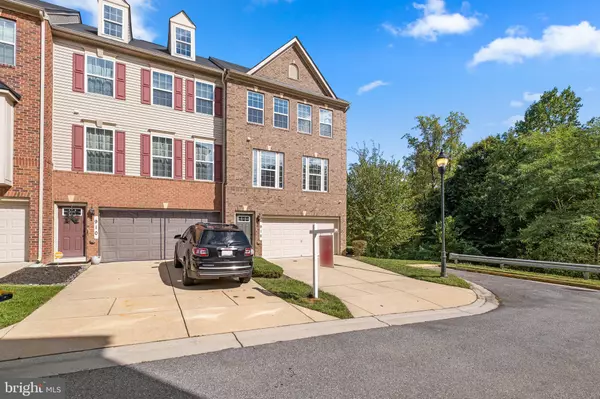$490,000
For more information regarding the value of a property, please contact us for a free consultation.
3 Beds
4 Baths
2,772 SqFt
SOLD DATE : 10/29/2024
Key Details
Sold Price $490,000
Property Type Townhouse
Sub Type End of Row/Townhouse
Listing Status Sold
Purchase Type For Sale
Square Footage 2,772 sqft
Price per Sqft $176
Subdivision The Park At Addison Metro
MLS Listing ID MDPG2124128
Sold Date 10/29/24
Style Colonial
Bedrooms 3
Full Baths 3
Half Baths 1
HOA Fees $103/qua
HOA Y/N Y
Abv Grd Liv Area 1,848
Originating Board BRIGHT
Year Built 2016
Annual Tax Amount $4,300
Tax Year 2024
Lot Size 2,149 Sqft
Acres 0.05
Property Description
This elegant end-unit townhome at 912 Evers Avenue in Capitol Heights provides a refined living experience with three bedrooms, two full baths on the upper level, a full bath in the basement, and a half bath on the main level. It also features the convenience of an attached two-car garage. Priced with practicality in mind, the low HOA fee of $310 per quarter covers essential services like lawn care and snow removal for a worry-free lifestyle.
The main level boasts an open layout with hardwood floors, a spacious living room, and a dining area. The well-appointed kitchen includes granite countertops, an island for extra workspace, and recessed lighting. The private deck is easily accessible for outdoor enjoyment. A half bath is also thoughtfully placed on this level.
Upstairs, the primary suite offers a peaceful retreat with a walk-in closet and an ensuite bathroom featuring a soaking tub, walk-in shower, and dual vanities. Two additional bedrooms, a second full bath, and a conveniently located laundry area complete this floor.
The lower level offers direct access to the garage, a family room with plush carpeting, and the third full bathroom—ideal for hosting guests or creating additional living space.
Recent updates include deep cleaning, exterior power washing, and brand-new carpeting throughout the home. Ceiling fans are installed in all bedrooms for added comfort. Located within walking distance of the Addison Metro, this home sits on a quiet cul-de-sac with serene wooded views from both the balcony and primary bedroom, making it one of the finest homes in the neighborhood.
Location
State MD
County Prince Georges
Zoning RMF48
Rooms
Other Rooms Living Room, Dining Room, Primary Bedroom, Bedroom 2, Bedroom 3, Kitchen, Family Room, Laundry, Other, Primary Bathroom, Full Bath, Half Bath
Interior
Interior Features Combination Kitchen/Living, Kitchen - Gourmet, Breakfast Area, Kitchen - Island, Window Treatments, Recessed Lighting, Floor Plan - Open
Hot Water Tankless, Natural Gas
Heating Forced Air
Cooling Central A/C, Programmable Thermostat
Fireplace N
Window Features Low-E,Insulated,Screens
Heat Source Natural Gas
Laundry Has Laundry
Exterior
Exterior Feature Deck(s)
Garage Inside Access
Garage Spaces 2.0
Utilities Available Under Ground
Waterfront N
Water Access N
View Trees/Woods, Water
Roof Type Asphalt
Accessibility None
Porch Deck(s)
Parking Type Driveway, Attached Garage
Attached Garage 2
Total Parking Spaces 2
Garage Y
Building
Lot Description Corner, Landscaping, No Thru Street, Partly Wooded, Pond, Cul-de-sac
Story 3
Foundation Slab
Sewer Public Sewer
Water Public
Architectural Style Colonial
Level or Stories 3
Additional Building Above Grade, Below Grade
Structure Type 9'+ Ceilings,Dry Wall
New Construction N
Schools
Elementary Schools Doswell E. Brooks
Middle Schools Walker Mill
High Schools Central
School District Prince George'S County Public Schools
Others
HOA Fee Include Lawn Maintenance,Snow Removal
Senior Community No
Tax ID 17183966280
Ownership Fee Simple
SqFt Source Assessor
Security Features Fire Detection System,Sprinkler System - Indoor,Carbon Monoxide Detector(s),Smoke Detector
Acceptable Financing Cash, Conventional, FHA, VA
Listing Terms Cash, Conventional, FHA, VA
Financing Cash,Conventional,FHA,VA
Special Listing Condition Standard
Read Less Info
Want to know what your home might be worth? Contact us for a FREE valuation!

Our team is ready to help you sell your home for the highest possible price ASAP

Bought with JULIUS TIKUM • DMV Realty Group, Inc








