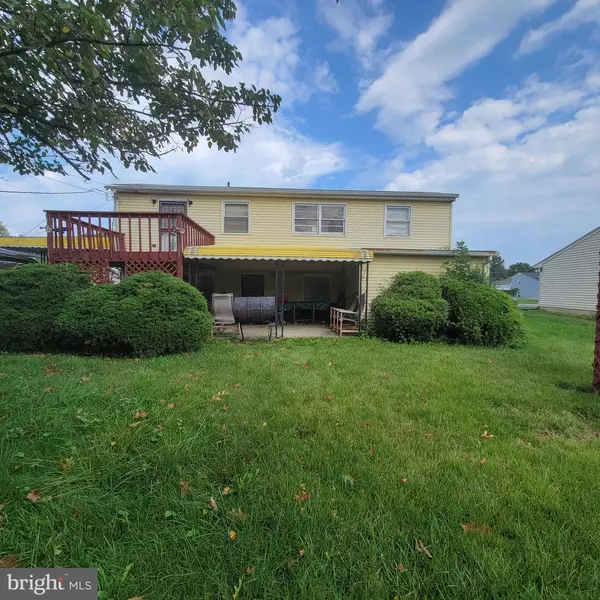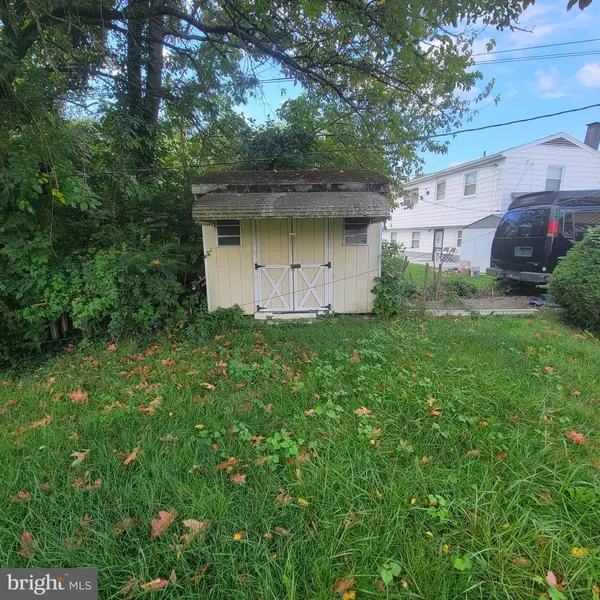$230,000
For more information regarding the value of a property, please contact us for a free consultation.
3 Beds
2 Baths
1,828 SqFt
SOLD DATE : 10/30/2024
Key Details
Sold Price $230,000
Property Type Single Family Home
Sub Type Detached
Listing Status Sold
Purchase Type For Sale
Square Footage 1,828 sqft
Price per Sqft $125
Subdivision Lynne Acres
MLS Listing ID MDBC2107238
Sold Date 10/30/24
Style Split Level
Bedrooms 3
Full Baths 1
Half Baths 1
HOA Y/N N
Abv Grd Liv Area 1,828
Originating Board BRIGHT
Year Built 1956
Annual Tax Amount $2,472
Tax Year 2024
Lot Size 7,935 Sqft
Acres 0.18
Lot Dimensions 1.00 x
Property Description
The sellers received multiple offers and have accepted one prior to being Active. This charming front-to-back Split Level with 3 Bedrooms and 1.5 Bath, was built solid in 1958, and is now ready for your vision and personal touches. Located in Lynne Acres, just off Liberty Rd, the property is minutes away from shopping, entertainment, commuter routes 26, 40, 695, etc..,but far enough too enjoy the breeze in your tranquil back yard. From the covered front porch, you enter into the living room , punctuated by mirrored accents that makes the space feel larger than it is. To the right, you will find the formal dining room and the kitchen with a wall oven, gas cook-top, and additional table space. The kitchen leads directly to the carport which helps keep groceries and guests dry. Back to the living room and ascend a few steps to the upper level hall that opens to the 3 ample bedrooms and 1 full bath. One of the bedrooms features access to a private deck that does not have stairs to the ground. The deck is in need of maintenance and should not be used until it is stabilized. On the lower level, there is a dedicated room for laundry, mechanical systems, and storage, the half bath, as well as an additional finished family room with an exit to the covered patio/back yard and even more secure storage space. The yard backs to tress and a small stream.
This is a Life Estate Sale and is being sold AS-IS. The sellers will not make any repairs. Price reflects the cost of updating the property to modern conditions and finishes. Cash, Conventional (with adequate down payment), or Rehab loans preferred. The property may not meet the qualifications for FHA and VA loans.
Location
State MD
County Baltimore
Zoning R
Rooms
Other Rooms Living Room, Dining Room, Kitchen, Family Room, Laundry
Basement Daylight, Partial, Heated, Interior Access, Outside Entrance, Partially Finished, Rear Entrance, Walkout Level
Interior
Interior Features Floor Plan - Traditional
Hot Water Natural Gas
Heating Central
Cooling Central A/C
Flooring Carpet, Hardwood
Equipment Cooktop, Oven - Wall, Refrigerator, Water Heater
Fireplace N
Window Features Wood Frame
Appliance Cooktop, Oven - Wall, Refrigerator, Water Heater
Heat Source Natural Gas
Laundry Hookup, Lower Floor
Exterior
Garage Spaces 3.0
Water Access N
Street Surface Black Top
Accessibility Chairlift
Road Frontage City/County
Total Parking Spaces 3
Garage N
Building
Story 3
Foundation Other
Sewer Public Sewer
Water Public
Architectural Style Split Level
Level or Stories 3
Additional Building Above Grade, Below Grade
New Construction N
Schools
Elementary Schools Hebbville
Middle Schools Woodlawn
High Schools Milford Mill Academy
School District Baltimore County Public Schools
Others
Pets Allowed Y
Senior Community No
Tax ID 04020220000200
Ownership Fee Simple
SqFt Source Assessor
Acceptable Financing Cash, Conventional, FHA 203(k)
Horse Property N
Listing Terms Cash, Conventional, FHA 203(k)
Financing Cash,Conventional,FHA 203(k)
Special Listing Condition Standard
Pets Allowed Case by Case Basis
Read Less Info
Want to know what your home might be worth? Contact us for a FREE valuation!

Our team is ready to help you sell your home for the highest possible price ASAP

Bought with Ali Raza • Taylor Properties








