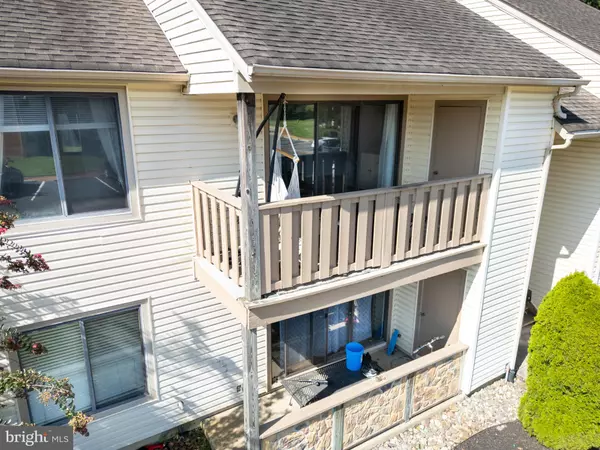$260,000
For more information regarding the value of a property, please contact us for a free consultation.
2 Beds
2 Baths
924 SqFt
SOLD DATE : 11/01/2024
Key Details
Sold Price $260,000
Property Type Condo
Sub Type Condo/Co-op
Listing Status Sold
Purchase Type For Sale
Square Footage 924 sqft
Price per Sqft $281
Subdivision The Woods
MLS Listing ID NJCD2075230
Sold Date 11/01/24
Style Traditional
Bedrooms 2
Full Baths 2
Condo Fees $265/mo
HOA Y/N N
Abv Grd Liv Area 924
Originating Board BRIGHT
Year Built 1985
Annual Tax Amount $4,466
Tax Year 2023
Lot Dimensions 0.00 x 0.00
Property Description
Welcome to 506 The Woods, a beautifully maintained upper condominium nestled in the heart of Cherry Hill. This inviting residence offers 2 spacious bedrooms and 2 full bathrooms, providing the perfect blend of comfort and convenience. Step inside to find newer luxury vinyl plank flooring and an open-concept living and dining area, featuring large windows that flood the space with natural light. The modern kitchen is equipped with sleek stainless steel appliances, ample cabinetry, and a cozy breakfast bar, perfect for morning coffee. The master suite boasts a generous walk-in closet and a private en-suite bathroom that just went through a masterful renovation. Floor to ceiling tiled shower with custom fixtures and elevated glass doors along with an oversized vanity with integrated sink and natural stone counters. Marble floors and upgraded lighting makes this show stopper of a bathroom a must see. The hall bath also had a recently completed remodel that features new marble style flooring, new vanity, fixtures, lighting and paint. Both bedrooms have been recently painted in neutral tones and highlighted by beautiful Luxury Vinyl Plank flooring, newly installed ceiling fans and new 6 panel entry doors. Enjoy the outdoors on your private balcony, offering a birds eye view of the serene community. Additional amenities include in-unit laundry with washer and dryer, ample storage, and assigned parking. The Woods is a desirable community, where residents have access to walking trails and the near shopping, dining, and major highways, and centrally located in the Hub of South Jersey. The Woods is the perfect place to call home. Don’t miss this opportunity to experience the best of Cherry Hill living!
Location
State NJ
County Camden
Area Cherry Hill Twp (20409)
Zoning RESIDENTIAL
Rooms
Other Rooms Living Room, Dining Room, Primary Bedroom, Bedroom 2, Kitchen, Laundry, Bathroom 1, Bathroom 2
Main Level Bedrooms 2
Interior
Interior Features Ceiling Fan(s), Combination Dining/Living, Dining Area, Floor Plan - Traditional, Kitchen - Galley, Primary Bath(s), Bathroom - Stall Shower, Walk-in Closet(s), Window Treatments
Hot Water Natural Gas
Heating Forced Air
Cooling Central A/C
Flooring Luxury Vinyl Plank, Marble, Tile/Brick
Equipment Built-In Microwave, Built-In Range, Dishwasher, Dryer, Exhaust Fan, Microwave, Oven - Self Cleaning, Oven - Single, Oven/Range - Gas, Refrigerator, Washer
Furnishings No
Fireplace N
Window Features Double Pane,Screens,Sliding
Appliance Built-In Microwave, Built-In Range, Dishwasher, Dryer, Exhaust Fan, Microwave, Oven - Self Cleaning, Oven - Single, Oven/Range - Gas, Refrigerator, Washer
Heat Source Natural Gas
Laundry Dryer In Unit, Has Laundry, Washer In Unit
Exterior
Garage Spaces 1.0
Parking On Site 1
Utilities Available Cable TV Available, Electric Available, Natural Gas Available, Phone Available, Sewer Available, Water Available
Amenities Available None
Waterfront N
Water Access N
View Street, Trees/Woods
Roof Type Architectural Shingle
Street Surface Black Top
Accessibility None
Road Frontage HOA
Total Parking Spaces 1
Garage N
Building
Lot Description Backs - Open Common Area, Front Yard, Landscaping
Story 1
Unit Features Garden 1 - 4 Floors
Foundation Slab
Sewer Public Sewer
Water Public
Architectural Style Traditional
Level or Stories 1
Additional Building Above Grade, Below Grade
Structure Type Dry Wall
New Construction N
Schools
High Schools Cherry Hill High-East H.S.
School District Cherry Hill Township Public Schools
Others
Pets Allowed Y
HOA Fee Include All Ground Fee,Common Area Maintenance,Ext Bldg Maint,Lawn Care Front,Lawn Care Rear,Lawn Care Side,Lawn Maintenance,Management,Pest Control,Road Maintenance,Snow Removal,Trash
Senior Community No
Tax ID 09-00520 04-00002-C0506
Ownership Condominium
Security Features Carbon Monoxide Detector(s),Smoke Detector
Acceptable Financing Cash, Conventional, FHA
Horse Property N
Listing Terms Cash, Conventional, FHA
Financing Cash,Conventional,FHA
Special Listing Condition Standard
Pets Description Cats OK, Dogs OK
Read Less Info
Want to know what your home might be worth? Contact us for a FREE valuation!

Our team is ready to help you sell your home for the highest possible price ASAP

Bought with John W. Zeigler • Vylla Home








