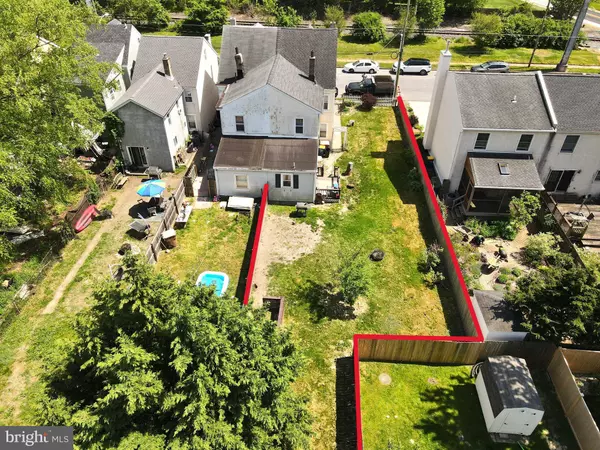$235,000
For more information regarding the value of a property, please contact us for a free consultation.
3 Beds
2 Baths
1,650 SqFt
SOLD DATE : 11/08/2024
Key Details
Sold Price $235,000
Property Type Single Family Home
Sub Type Twin/Semi-Detached
Listing Status Sold
Purchase Type For Sale
Square Footage 1,650 sqft
Price per Sqft $142
Subdivision Old New Castle
MLS Listing ID DENC2059540
Sold Date 11/08/24
Style Traditional
Bedrooms 3
Full Baths 1
Half Baths 1
HOA Y/N N
Abv Grd Liv Area 1,650
Originating Board BRIGHT
Year Built 1910
Annual Tax Amount $1,251
Tax Year 2022
Lot Size 5,227 Sqft
Acres 0.12
Lot Dimensions 40.00 x 160.00
Property Description
**MOTIVATED SELLER** Whether you're looking for a great investment or a primary residence! This twin townhome offers the perfect blend of charm and functionality. Enjoy relaxing mornings with your coffee or lazy afternoons watching the sunset on the welcoming porch, or gather with friends in the spacious open floor plan inside. With three bedrooms and the added bonus of a versatile third-floor partially finished attic/loft space, there's plenty of room to grow. The main level laundry adds convenience to your daily routine, while the half bath offers added comfort for guests. Outside, the large yard beckons for outdoor adventures, and a handy shed provides extra storage space. Don't miss your chance to make cherished memories in this home! Within walking distance to the Jack Markell trail that connect Old New Castle to the Wilmington Riverfront. See what Old New Castle has to offer with Battery Park, restaurants, and shops close by. Seller prefers to sell the home as-is so home inspections may be conducted for information purposes.
Location
State DE
County New Castle
Area New Castle/Red Lion/Del.City (30904)
Zoning 21R-3
Rooms
Other Rooms Living Room, Kitchen, Laundry, Attic
Interior
Interior Features Floor Plan - Open, Recessed Lighting
Hot Water Natural Gas
Heating Forced Air
Cooling Central A/C
Flooring Hardwood
Equipment Dryer, Refrigerator, Washer, Oven/Range - Electric
Appliance Dryer, Refrigerator, Washer, Oven/Range - Electric
Heat Source Natural Gas
Laundry Main Floor
Exterior
Waterfront N
Water Access N
Accessibility None
Garage N
Building
Story 3
Foundation Other
Sewer Public Sewer
Water Public
Architectural Style Traditional
Level or Stories 3
Additional Building Above Grade, Below Grade
New Construction N
Schools
School District Colonial
Others
Senior Community No
Tax ID 21-014.00-346
Ownership Fee Simple
SqFt Source Estimated
Acceptable Financing Cash, Conventional, FHA
Listing Terms Cash, Conventional, FHA
Financing Cash,Conventional,FHA
Special Listing Condition Standard
Read Less Info
Want to know what your home might be worth? Contact us for a FREE valuation!

Our team is ready to help you sell your home for the highest possible price ASAP

Bought with Melvin Sarpey • Tesla Realty Group, LLC






