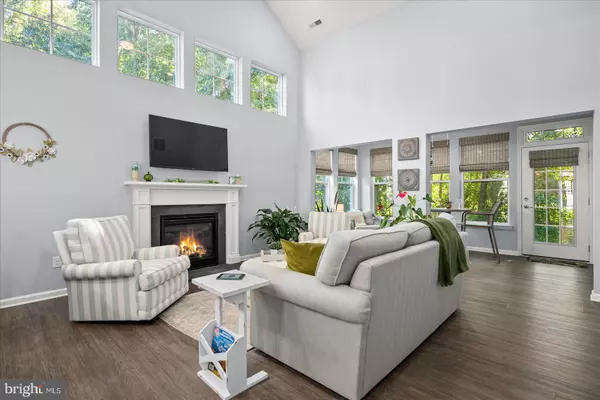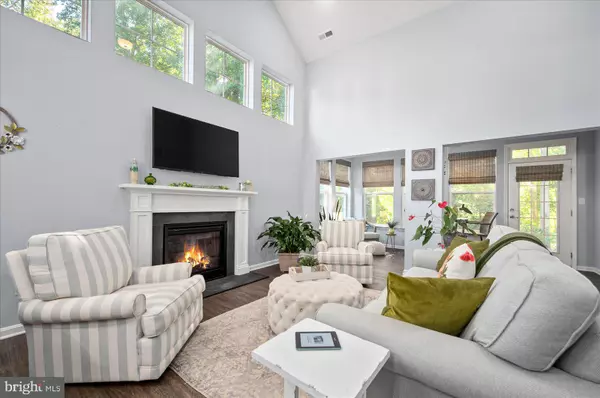$335,000
For more information regarding the value of a property, please contact us for a free consultation.
3 Beds
3 Baths
2,210 SqFt
SOLD DATE : 11/15/2024
Key Details
Sold Price $335,000
Property Type Condo
Sub Type Condo/Co-op
Listing Status Sold
Purchase Type For Sale
Square Footage 2,210 sqft
Price per Sqft $151
Subdivision Woodlands Of Pepper Creek
MLS Listing ID DESU2069450
Sold Date 11/15/24
Style Contemporary
Bedrooms 3
Full Baths 2
Half Baths 1
Condo Fees $819/qua
HOA Y/N N
Abv Grd Liv Area 2,210
Originating Board BRIGHT
Year Built 2020
Annual Tax Amount $981
Tax Year 2023
Lot Dimensions 0.00 x 0.00
Property Description
Welcome to your new home in the charming town of Dagsboro, DE! This delightful property offers 3 spacious bedrooms and 2.5 baths, perfectly designed for comfort and style. The main level features an inviting sunroom, ideal for enjoying your morning coffee or relaxing with a good book. The open-concept flows seamlessly into the kitchen with large breakfast bar, making it perfect for entertaining. This home is entirely floored with beautiful and low maintenance LVP. The 1st floor primary suite is a true retreat, boasting a tray ceiling, large walk-in closet and a private en-suite bathroom with tiled shower. Upstairs, you'll find a versatile loft space that can serve as a home office, playroom, or additional living area, tailored to fit your lifestyle. Two more bedrooms and a hall bath offer plenty of room for family or guests. The home also includes a convenient walk-in storage space, perfect for keeping your belongings organized and out of sight. A one-car garage provides extra storage and protection for your vehicle. Located on a quiet cul-de-sac street, this property offers a peaceful environment with the added benefit of being just a short drive away from the beautiful Delaware beaches. Enjoy the serenity of suburban living while still having easy access to sandy shores and ocean breezes. Don’t miss the opportunity to make this lovely home yours!
Location
State DE
County Sussex
Area Dagsboro Hundred (31005)
Zoning TN
Rooms
Other Rooms Living Room, Kitchen, Bedroom 1, Sun/Florida Room
Main Level Bedrooms 1
Interior
Interior Features Ceiling Fan(s), Walk-in Closet(s), Window Treatments, Pantry
Hot Water Electric
Heating Heat Pump(s)
Cooling Central A/C
Flooring Luxury Vinyl Plank
Equipment Microwave, Dishwasher, Disposal, Refrigerator, Icemaker, Stove, Washer, Dryer, Water Heater
Fireplace N
Appliance Microwave, Dishwasher, Disposal, Refrigerator, Icemaker, Stove, Washer, Dryer, Water Heater
Heat Source Natural Gas
Exterior
Parking Features Garage - Front Entry, Additional Storage Area
Garage Spaces 2.0
Amenities Available None
Water Access N
Roof Type Architectural Shingle
Accessibility None
Attached Garage 1
Total Parking Spaces 2
Garage Y
Building
Story 2
Foundation Slab
Sewer Public Sewer
Water Public
Architectural Style Contemporary
Level or Stories 2
Additional Building Above Grade, Below Grade
Structure Type Tray Ceilings
New Construction N
Schools
School District Indian River
Others
Pets Allowed Y
HOA Fee Include Trash,Common Area Maintenance,Ext Bldg Maint,Insurance,Lawn Maintenance,Management,Road Maintenance,Snow Removal,Reserve Funds
Senior Community No
Tax ID 233-11.00-135.00-20
Ownership Condominium
Acceptable Financing Conventional, FHA, VA, Cash
Listing Terms Conventional, FHA, VA, Cash
Financing Conventional,FHA,VA,Cash
Special Listing Condition Standard
Pets Allowed Number Limit
Read Less Info
Want to know what your home might be worth? Contact us for a FREE valuation!

Our team is ready to help you sell your home for the highest possible price ASAP

Bought with Nicholas P Padilla • First Coast Realty LLC








