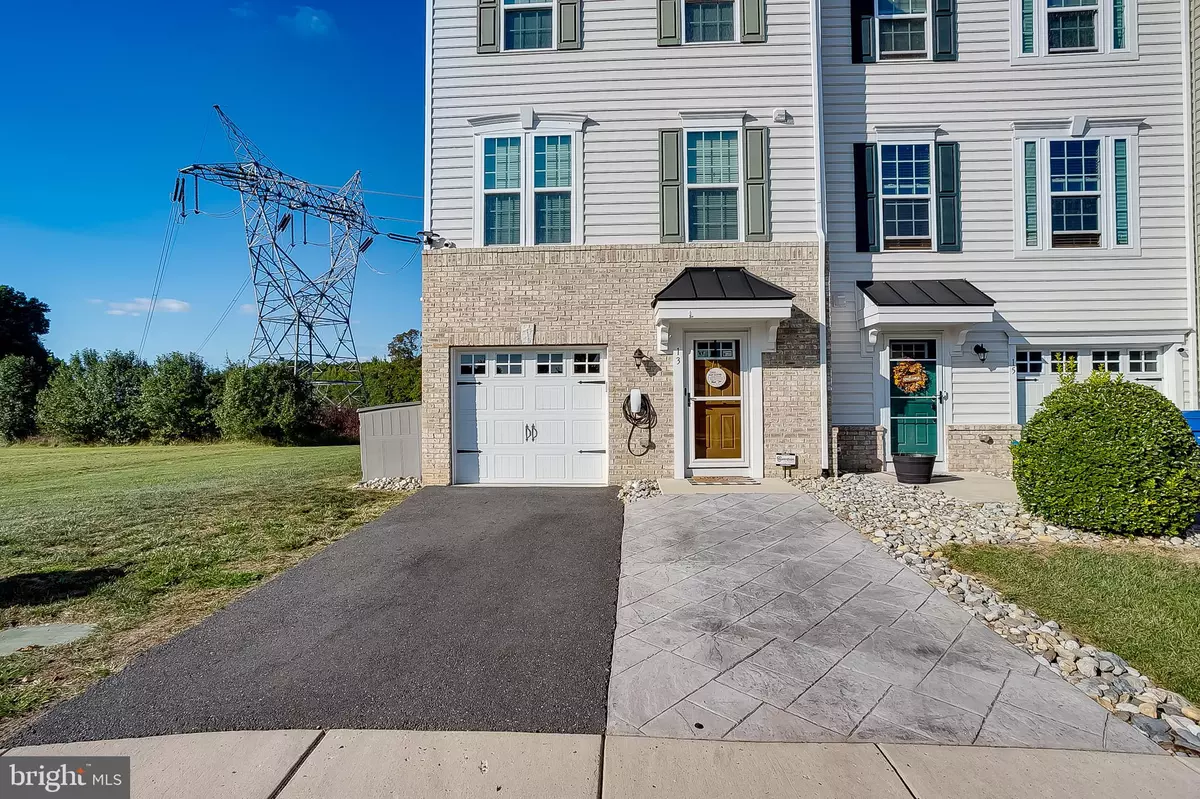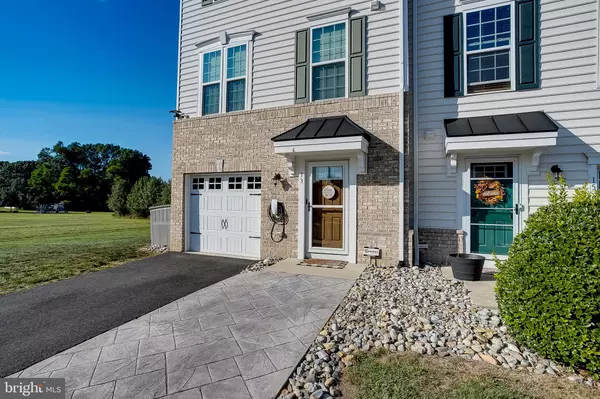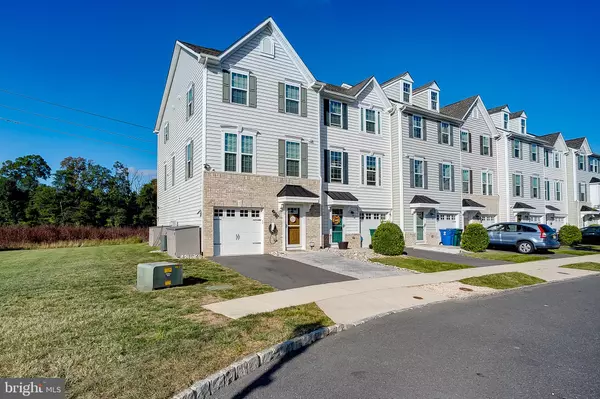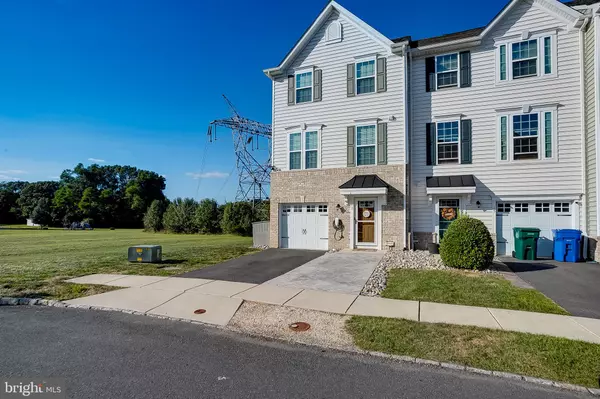$432,500
For more information regarding the value of a property, please contact us for a free consultation.
4 Beds
4 Baths
2,446 SqFt
SOLD DATE : 11/22/2024
Key Details
Sold Price $432,500
Property Type Townhouse
Sub Type End of Row/Townhouse
Listing Status Sold
Purchase Type For Sale
Square Footage 2,446 sqft
Price per Sqft $176
Subdivision None Available
MLS Listing ID NJBL2074118
Sold Date 11/22/24
Style Colonial
Bedrooms 4
Full Baths 3
Half Baths 1
HOA Fees $120/mo
HOA Y/N Y
Abv Grd Liv Area 2,446
Originating Board BRIGHT
Year Built 2019
Annual Tax Amount $9,309
Tax Year 2023
Lot Size 2,884 Sqft
Acres 0.07
Lot Dimensions 0.00 x 0.00
Property Description
This stunning end-unit townhome, a sought-after Strauss model, boasts an eye-catching exterior with a mix of brick and vinyl siding, accentuated by a stamped concrete pathway leading to the front door. Step inside, and you'll find a first-floor bedroom with a full bath, perfect for those seeking one-level living. The first floor also includes two spacious storage cabinets, offering additional convenience. Impeccably maintained and thoughtfully decorated, this home features custom blinds, a soothing color palette, and high-end finishes throughout. You'll love the recessed lighting, two-panel doors, and durable luxurious plank flooring. The kitchen is a showstopper—bright and airy with white shaker-style cabinetry, stainless steel appliances, gas cooking, granite countertops, and a subway-tiled backsplash. The large center island, complete with a sink, extra cabinetry, and seating, is perfect for entertaining. Above, stylish nickel pendant lighting enhances the ambiance, while an extra-large pantry and coffee station with additional storage add functionality. A sliding glass door opens to your custom deck, creating a perfect flow for indoor-outdoor entertaining. The second floor features luxury vinyl plank flooring throughout The Primary bedroom that is located on the 3rd Floor offers a tray ceiling framed with crown molding and a ceiling fan and carpeting.The en suite primary bathroom is a retreat, with barn-style doors, a dual vanity, a soaking tub surrounded by white ceramic tile, a full-sized frameless glass shower, and an oversized mirror that enhances the room's airy feel. This home offers 4 bedrooms and 3.5 baths, providing plenty of space and flexibility. Additional features include a whole-house humidifier, a Guardian alarm system with cameras, recent power washing of the entire home and deck (stained in 2024), and ample storage options, including extra storage bins. The garage is equipped with a mobile-access door opener, and the stamped concrete patio, great sized custom deck so that you can sit out & enjoy your morning coffee and soak in the enjoyment of owning this lovely home, there is also an extra parking pad, installed in 2021, offer convenience and curb appeal. The current owners have taken exceptional care of this home—come take a tour and make it yours before it's gone!
Location
State NJ
County Burlington
Area Eastampton Twp (20311)
Zoning TCD
Rooms
Other Rooms Dining Room, Primary Bedroom, Bedroom 2, Bedroom 3, Kitchen, Family Room, Bedroom 1
Interior
Interior Features Bathroom - Soaking Tub, Bathroom - Stall Shower, Bathroom - Tub Shower, Bathroom - Walk-In Shower, Breakfast Area, Carpet, Ceiling Fan(s), Combination Kitchen/Dining, Crown Moldings, Dining Area, Family Room Off Kitchen, Floor Plan - Open, Kitchen - Eat-In, Kitchen - Island, Primary Bath(s), Recessed Lighting, Other
Hot Water Natural Gas, Tankless
Heating Forced Air
Cooling Central A/C
Flooring Luxury Vinyl Plank, Carpet
Equipment Built-In Microwave, Built-In Range, Disposal, Dishwasher, Oven - Self Cleaning, Oven - Single, Oven/Range - Gas, Stainless Steel Appliances
Fireplace N
Window Features Energy Efficient,Sliding
Appliance Built-In Microwave, Built-In Range, Disposal, Dishwasher, Oven - Self Cleaning, Oven - Single, Oven/Range - Gas, Stainless Steel Appliances
Heat Source Natural Gas
Laundry Main Floor
Exterior
Parking Features Garage - Front Entry
Garage Spaces 1.0
Utilities Available Cable TV
Water Access N
Roof Type Shingle
Accessibility None
Attached Garage 1
Total Parking Spaces 1
Garage Y
Building
Story 3
Foundation Block
Sewer Public Sewer
Water Public
Architectural Style Colonial
Level or Stories 3
Additional Building Above Grade, Below Grade
Structure Type Dry Wall
New Construction N
Schools
School District Rancocas Valley Regional Schools
Others
Senior Community No
Tax ID 11-00600 09-00016
Ownership Fee Simple
SqFt Source Assessor
Acceptable Financing Cash, Conventional, FHA
Listing Terms Cash, Conventional, FHA
Financing Cash,Conventional,FHA
Special Listing Condition Standard
Read Less Info
Want to know what your home might be worth? Contact us for a FREE valuation!

Our team is ready to help you sell your home for the highest possible price ASAP

Bought with Lizzie Marie Biddle • Keller Williams Realty - Moorestown







