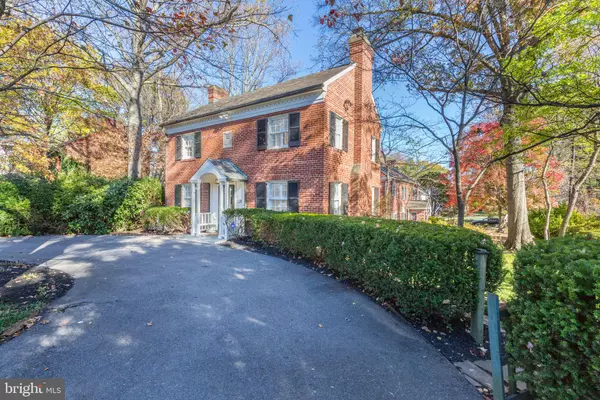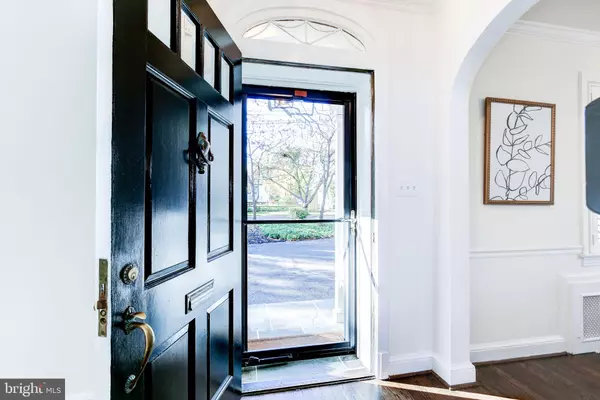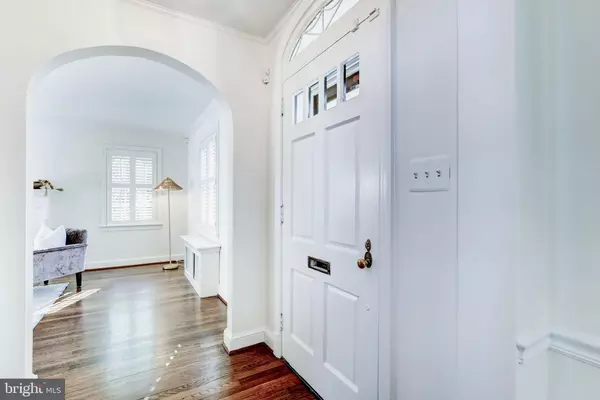$1,235,000
For more information regarding the value of a property, please contact us for a free consultation.
4 Beds
3 Baths
1,983 SqFt
SOLD DATE : 12/04/2024
Key Details
Sold Price $1,235,000
Property Type Single Family Home
Sub Type Detached
Listing Status Sold
Purchase Type For Sale
Square Footage 1,983 sqft
Price per Sqft $622
Subdivision Martins Addition
MLS Listing ID MDMC2154988
Sold Date 12/04/24
Style Colonial
Bedrooms 4
Full Baths 2
Half Baths 1
HOA Y/N N
Abv Grd Liv Area 1,302
Originating Board BRIGHT
Year Built 1936
Annual Tax Amount $11,696
Tax Year 2024
Lot Size 6,016 Sqft
Acres 0.14
Property Description
The one you've been waiting for in Chevy Chase! Located on a quiet dead-end street in the heart of Martin's Additions, this beautifully updated brick colonial blends timeless charm with modern updates. Featuring 4 bedrooms and 3 baths, this move-in-ready home is perfect for comfortable, convenient living. Step inside from the updated welcoming front porch to find a spacious, remodeled gourmet kitchen (2021) designed for both function and style. Highlights include a large island with a JennAir range, built-in microwave, custom cabinetry, built-in refrigerator, quartz countertops, and heated tile flooring. The kitchen opens to the dining room and a side deck, creating an inviting flow for entertaining. The cozy living room includes a fireplace, custom built-ins, and French doors that lead to a delightful covered porch with arched openings—ideal for relaxing in any season. An updated powder room (2021) with new fixtures and flooring adds convenience on the main-level. Upstairs, the primary bedroom offers a custom built-in wardrobe, vanity nook, and walk-in closet, while two additional spacious bedrooms provide comfort for all. The hallway features a charming built-in bookcase, balcony, and large linen closet, adding both character and extra storage. Plantation shutters, elegant window treatments, hardwood floors, and recessed lighting complete the sophisticated look throughout. The fourth guest bedroom on the lower-level has an en-suite full bath and separate outdoor access, making it ideal for guests or extended family. Lower-level family room with fireplace, recessed lighting, storage space, laundry room, and outdoor access. Outside, the beautifully landscaped yard with fresh sod offers fantastic space for play and gatherings. This home also includes an oversized walk-up storage attic and a circular driveway for ample parking. Located just moments from parks, Brookville Market, local restaurants, and more, this classic colonial in a friendly neighborhood has everything you need nearby. Don't miss your chance to make it yours!
Location
State MD
County Montgomery
Zoning R60
Rooms
Basement Fully Finished, Improved, Outside Entrance, Walkout Level, Windows
Interior
Interior Features Attic, Crown Moldings, Family Room Off Kitchen, Kitchen - Gourmet, Kitchen - Island, Recessed Lighting, Upgraded Countertops, Window Treatments, Wood Floors
Hot Water Natural Gas
Heating Radiator
Cooling Central A/C
Flooring Hardwood, Ceramic Tile, Heated
Fireplaces Number 2
Fireplaces Type Mantel(s)
Equipment Built-In Microwave, Dishwasher, Dryer, Exhaust Fan, Oven/Range - Gas, Refrigerator, Stainless Steel Appliances, Washer
Fireplace Y
Appliance Built-In Microwave, Dishwasher, Dryer, Exhaust Fan, Oven/Range - Gas, Refrigerator, Stainless Steel Appliances, Washer
Heat Source Natural Gas
Laundry Basement
Exterior
Exterior Feature Porch(es), Deck(s)
Garage Spaces 4.0
Water Access N
Accessibility None
Porch Porch(es), Deck(s)
Total Parking Spaces 4
Garage N
Building
Story 3
Foundation Block
Sewer Public Sewer
Water Public
Architectural Style Colonial
Level or Stories 3
Additional Building Above Grade, Below Grade
New Construction N
Schools
School District Montgomery County Public Schools
Others
Senior Community No
Tax ID 160700519612
Ownership Fee Simple
SqFt Source Assessor
Special Listing Condition Standard
Read Less Info
Want to know what your home might be worth? Contact us for a FREE valuation!

Our team is ready to help you sell your home for the highest possible price ASAP

Bought with Thomas H. Riley • TTR Sotheby's International Realty







