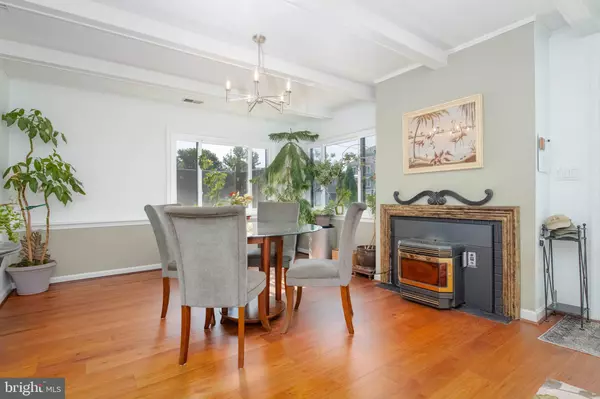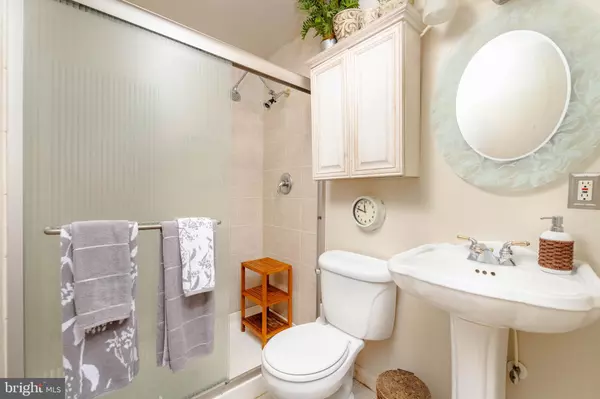$400,000
For more information regarding the value of a property, please contact us for a free consultation.
3 Beds
2 Baths
1,632 SqFt
SOLD DATE : 12/11/2024
Key Details
Sold Price $400,000
Property Type Single Family Home
Sub Type Detached
Listing Status Sold
Purchase Type For Sale
Square Footage 1,632 sqft
Price per Sqft $245
Subdivision Seneca Park Beach
MLS Listing ID MDBC2108430
Sold Date 12/11/24
Style Ranch/Rambler
Bedrooms 3
Full Baths 2
HOA Y/N N
Abv Grd Liv Area 1,632
Originating Board BRIGHT
Year Built 1952
Annual Tax Amount $2,296
Tax Year 2024
Lot Size 0.511 Acres
Acres 0.51
Lot Dimensions 1.00 x
Property Description
Welcome to this gorgeous 3-bedroom, 2-bath single-family home in the sought-after Seneca Park Beach community. Situated on over half an acre of prime real estate, the enormous rear yard stretches all the way to Nanette Lane, offering ample space to add a garage or create your dream outdoor retreat. This water-oriented community provides the perfect blend of relaxation and recreation, with access to the neighborhood marina just moments away. As you step inside, you'll be greeted by an open floor plan. The large dining room, complete with a fireplace, creates a welcoming atmosphere, or can easily be converted into a cozy living or family room. Around the corner, you'll discover a gourmet kitchen featuring an abundance of cabinet space, stunning quartz waterfall countertops, black stainless steel appliances, and a convenient bar area overlooking the dining room—ideal for entertaining. Continue through the kitchen to find a spacious living room with another fireplace, perfect for warming up on chilly nights. Just off the living room is the primary suite, offering ample closet space and a luxurious primary bath that includes a jetted soaking tub. Two additional bedrooms and a full bath complete the living quarters. Step outside onto your deck and into your private oasis. This outdoor space is designed for entertaining, with a gazebo, a heated above-ground saltwater pool, and plenty of room for gatherings. Recent updates to the home include a new roof (with a transferable warranty), new windows, a tankless water heater, new siding, a deck, and more—ensuring low maintenance and peace of mind for years to come. Additionally, the property offers potential for subdivision, providing future investment opportunities. However, buyers are encouraged to verify all subdivision possibilities with local authorities. Don't miss this unique opportunity to enjoy coastal living, stunning water views, and future growth potential in a wonderful community!
Location
State MD
County Baltimore
Zoning R
Rooms
Other Rooms Living Room, Dining Room, Bedroom 2, Bedroom 3, Kitchen, Bedroom 1, Bathroom 1, Bathroom 2
Main Level Bedrooms 3
Interior
Hot Water Tankless
Heating Forced Air, Other
Cooling Central A/C, Ceiling Fan(s)
Flooring Hardwood, Laminate Plank
Fireplaces Number 2
Fireplaces Type Free Standing, Insert
Equipment Built-In Microwave, Cooktop, Dishwasher, Disposal, Dryer, Extra Refrigerator/Freezer, Oven - Wall, Washer, Water Heater - Tankless
Fireplace Y
Appliance Built-In Microwave, Cooktop, Dishwasher, Disposal, Dryer, Extra Refrigerator/Freezer, Oven - Wall, Washer, Water Heater - Tankless
Heat Source Propane - Leased, Other
Laundry Main Floor
Exterior
Pool Heated, Saltwater
Water Access N
View Water
Roof Type Architectural Shingle
Accessibility Level Entry - Main
Garage N
Building
Story 1
Foundation Crawl Space
Sewer Public Sewer
Water Public
Architectural Style Ranch/Rambler
Level or Stories 1
Additional Building Above Grade, Below Grade
Structure Type Dry Wall
New Construction N
Schools
School District Baltimore County Public Schools
Others
Pets Allowed Y
Senior Community No
Tax ID 04151503371190
Ownership Fee Simple
SqFt Source Assessor
Acceptable Financing Cash, Conventional, FHA, VA
Listing Terms Cash, Conventional, FHA, VA
Financing Cash,Conventional,FHA,VA
Special Listing Condition Standard
Pets Allowed No Pet Restrictions
Read Less Info
Want to know what your home might be worth? Contact us for a FREE valuation!

Our team is ready to help you sell your home for the highest possible price ASAP

Bought with Nickolaus B Waldner • Keller Williams Realty Centre








