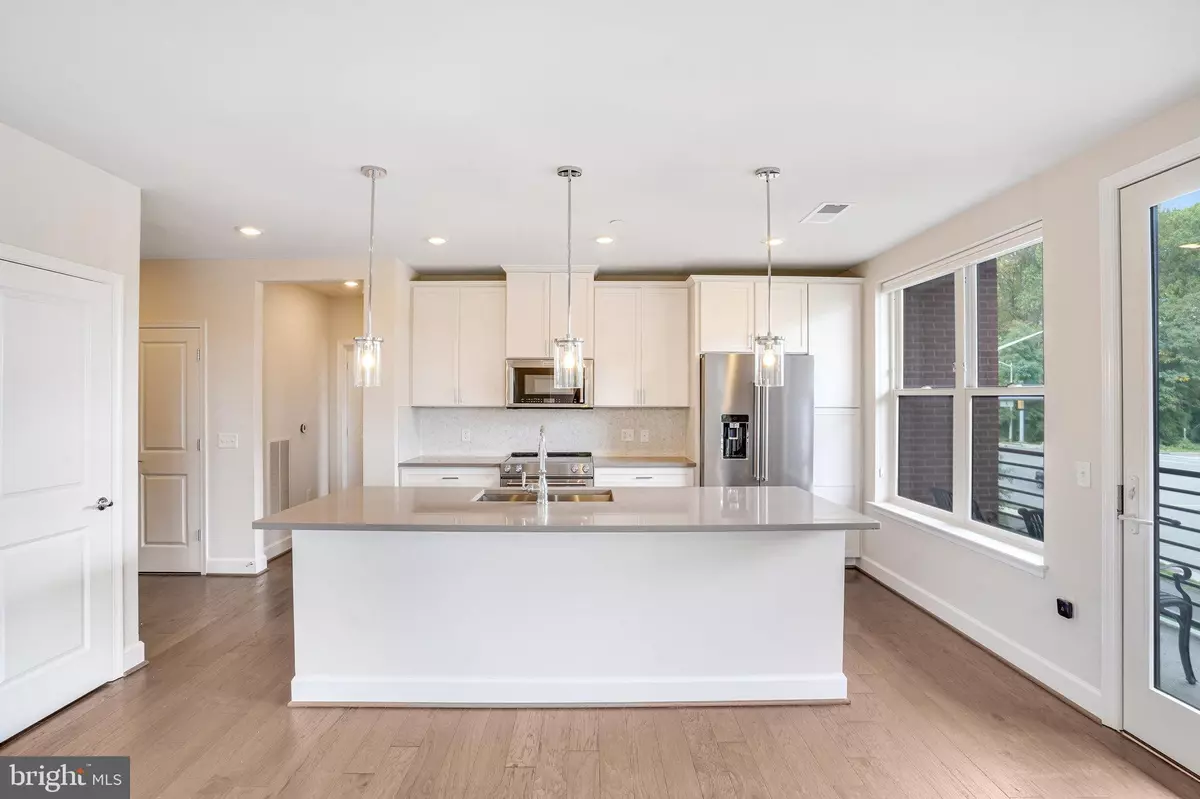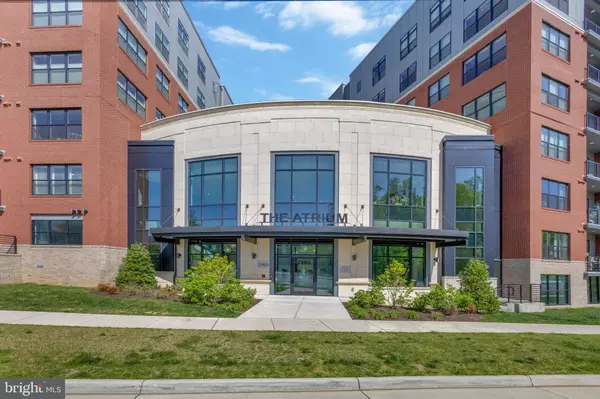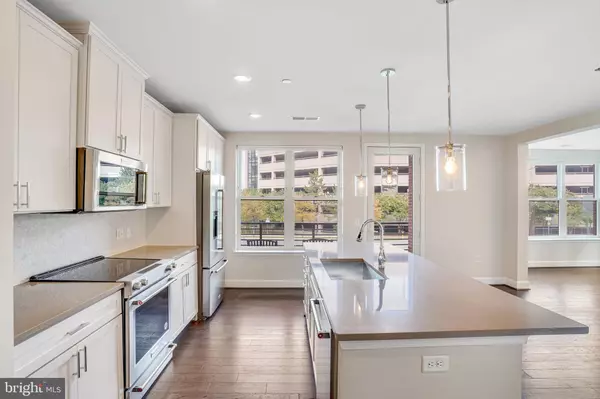$700,000
For more information regarding the value of a property, please contact us for a free consultation.
2 Beds
2 Baths
1,546 SqFt
SOLD DATE : 12/12/2024
Key Details
Sold Price $700,000
Property Type Condo
Sub Type Condo/Co-op
Listing Status Sold
Purchase Type For Sale
Square Footage 1,546 sqft
Price per Sqft $452
Subdivision The Atrium At Metrowest
MLS Listing ID VAFX2203560
Sold Date 12/12/24
Style Contemporary
Bedrooms 2
Full Baths 2
Condo Fees $520/mo
HOA Y/N N
Abv Grd Liv Area 1,546
Originating Board BRIGHT
Year Built 2020
Annual Tax Amount $7,869
Tax Year 2024
Property Description
Experience 55 and over Luxury Living at The Atrium at Metrowest!
Step into this stunning and spacious 2 Bedroom and 2 bathroom condo in a coveted corner unit that boasts over 1500 square feet of meticulously designed space. Completed in 2020, this Home is flooded with natural light from its large windows and features high ceilings.
Key Highlights:
Open Floor Plan: Ideal for entertaining, the generous dining area flows seamlessly into the living space.
Gourmet Kitchen: The heart of the home features sleek stainless steel appliances, luxurious quartz countertops, and a large island perfect for meal prep or casual dining. A spacious pantry ensures you have all the room you need for your culinary creations.
Primary Suite: Relax in the bright primary bedroom complete with a walk-in closet and a beautifully tiled ensuite bath featuring dual vanities and a frameless glass shower with a convenient bench.
Second Bedroom & Bath:
The second bedroom and hall bath are equally impressive providing a perfect retreat for guests or family.
Custom Features:
Every closet is outfitted with custom shelving, and the stylish minimalist window treatments that convey, adding to the sophistication of this home.
Convenience & Comfort:
In-home laundry and 2 premium assigned garage parking space round out the features of this exquisite condo.
Resort-Style Amenities:
As part of a vibrant 55+ community, residents enjoy a plethora of resort-style amenities, including:
Heated indoor pool with lifeguard
Fully equipped gym
On-site property management
Grilling stations and fire pit
Community center with various clubs and activities
Easily accessible from your unit via a short elevator ride, these amenities enhance your lifestyle and foster a sense of community.
Unbeatable Location:
Strategically located next to the metro and just moments from I-66, your daily commute will be a breeze. Enjoy outdoor adventures on the extensive network of trails across the street, connecting you to several parks. Plus, a variety of restaurants and shopping options surround your new home, with the charming towns of Vienna and the Mosaic District nearby.
Schedule Your Showing Today!
Location
State VA
County Fairfax
Zoning 316
Rooms
Main Level Bedrooms 2
Interior
Hot Water Electric
Heating Heat Pump(s)
Cooling Energy Star Cooling System
Flooring Carpet, Luxury Vinyl Plank
Fireplace N
Heat Source Electric
Exterior
Parking Features Underground
Garage Spaces 2.0
Parking On Site 2
Amenities Available Common Grounds, Elevator, Fitness Center, Party Room, Pool - Indoor, Extra Storage, Exercise Room
Water Access N
Accessibility 32\"+ wide Doors
Total Parking Spaces 2
Garage Y
Building
Story 1
Unit Features Mid-Rise 5 - 8 Floors
Sewer Public Sewer
Water Public
Architectural Style Contemporary
Level or Stories 1
Additional Building Above Grade, Below Grade
New Construction N
Schools
School District Fairfax County Public Schools
Others
Pets Allowed Y
HOA Fee Include Common Area Maintenance,Ext Bldg Maint,Health Club,Pool(s),Reserve Funds,Sewer,Snow Removal,Trash,Water
Senior Community Yes
Age Restriction 55
Tax ID 0483 55 0207
Ownership Condominium
Acceptable Financing Conventional, Cash, Exchange, VA
Listing Terms Conventional, Cash, Exchange, VA
Financing Conventional,Cash,Exchange,VA
Special Listing Condition Standard
Pets Allowed Cats OK, Dogs OK
Read Less Info
Want to know what your home might be worth? Contact us for a FREE valuation!

Our team is ready to help you sell your home for the highest possible price ASAP

Bought with Melinda M. Conway • Long & Foster Real Estate, Inc.







