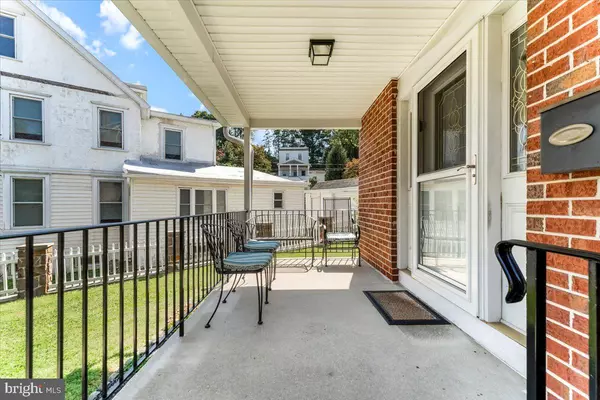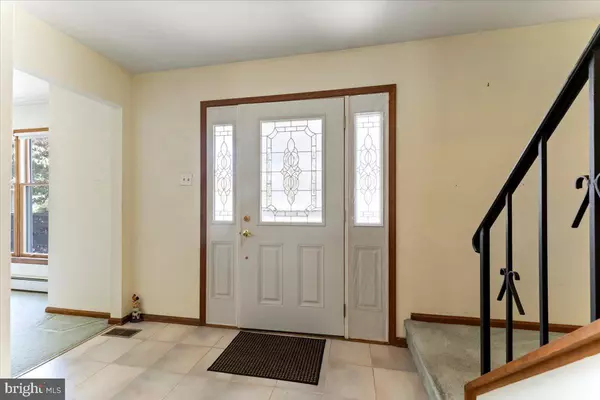$550,000
For more information regarding the value of a property, please contact us for a free consultation.
4 Beds
3 Baths
1,920 SqFt
SOLD DATE : 12/17/2024
Key Details
Sold Price $550,000
Property Type Single Family Home
Sub Type Detached
Listing Status Sold
Purchase Type For Sale
Square Footage 1,920 sqft
Price per Sqft $286
Subdivision Belmont Hills
MLS Listing ID PAMC2117290
Sold Date 12/17/24
Style Colonial
Bedrooms 4
Full Baths 1
Half Baths 2
HOA Y/N N
Abv Grd Liv Area 1,920
Originating Board BRIGHT
Year Built 1981
Annual Tax Amount $5,402
Tax Year 2023
Lot Size 6,800 Sqft
Acres 0.16
Lot Dimensions 38.00 x 0.00
Property Description
Fabulous opportunity to secure and update a single-detached home in Lower Merion school district! Take advantage of this 1981 constructed home, which offers a newer floor plan and amenities than many homes in this price point. This is an incredible opportunity to update a fabulous property featuring generous sized bedrooms, a large living room & eat in kitchen, primary bedroom with attached 1/2 bathroom (could easily expand to add a shower) and so much more!
The masonry brick front and stone pillared entrance offers curb appeal along with a charming front porch to sip your morning coffee. Enter the home through the foyer entrance with coat closet and powder room. The spacious living room with large bay window flows into the adjacent dining room area. The large eat in kitchen features plenty of cabinet space, gas cooking, multiple windows for natural light and a back door to the outdoor patio & back yard. The upstairs features 4 generous sized bedrooms with plenty of closet space, a pull down attic staircase for additional storage, a large hall bathroom and a primary en suite half bath that could easily be expanded to add a shower.
The large dry unfinished basement has a workshop area, laundry area plus plenty of storage space (washer & dryer included). A walkout basement egress offers the opportunity to finish the basement easily for additional living space if desired. A new Generac generator (included) provides peace of mind to power the home during storms and power outages.
There are two driveways offering off-street parking for 3 cars (one on Price and the other on Fairview). Two built-in sheds on the property offer additional garden equipment storage space (included).
The community of Belmont Hills is conveniently located just minutes to center city Philadelphia and within walking distance to the Manayunk train line and shopping & dining on Main St in Manayunk. Walk to the Cynwyd Trail, which is a premier pedestrian walking & biking trail that links to the Schuylkill River Trail network. Also nearby are the Belmont Hills community pool (membership fee applies), Library and McMoran park with playground, tennis courts, basketball courts, hockey rink and baseball fields. Award winning Lower Merion school district! Schedule your appointment today!
Location
State PA
County Montgomery
Area Lower Merion Twp (10640)
Zoning RESIDENTIAL
Rooms
Basement Full, Walkout Stairs
Main Level Bedrooms 4
Interior
Interior Features Attic, Bathroom - Tub Shower, Ceiling Fan(s), Kitchen - Eat-In, Primary Bath(s)
Hot Water Natural Gas
Heating Baseboard - Hot Water, Zoned
Cooling Central A/C, Zoned
Fireplace N
Heat Source Natural Gas
Exterior
Exterior Feature Porch(es), Patio(s)
Garage Spaces 3.0
Water Access N
Accessibility None
Porch Porch(es), Patio(s)
Total Parking Spaces 3
Garage N
Building
Story 2
Foundation Block
Sewer Public Sewer
Water Public
Architectural Style Colonial
Level or Stories 2
Additional Building Above Grade, Below Grade
New Construction N
Schools
Elementary Schools Belmont Hills
Middle Schools Welsh Valley
High Schools Harriton
School District Lower Merion
Others
Senior Community No
Tax ID 40-00-47604-002
Ownership Fee Simple
SqFt Source Assessor
Special Listing Condition Standard
Read Less Info
Want to know what your home might be worth? Contact us for a FREE valuation!

Our team is ready to help you sell your home for the highest possible price ASAP

Bought with Bruce F. Burton • Keller Williams Realty Devon-Wayne







