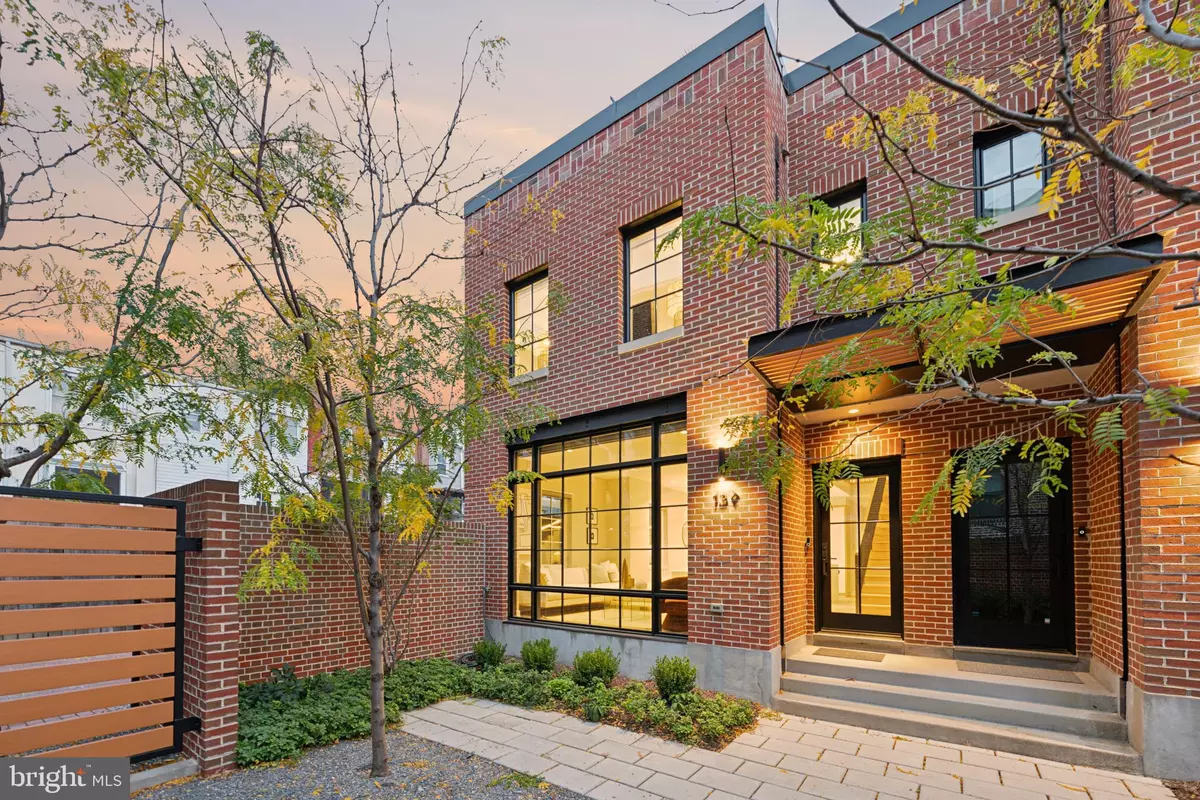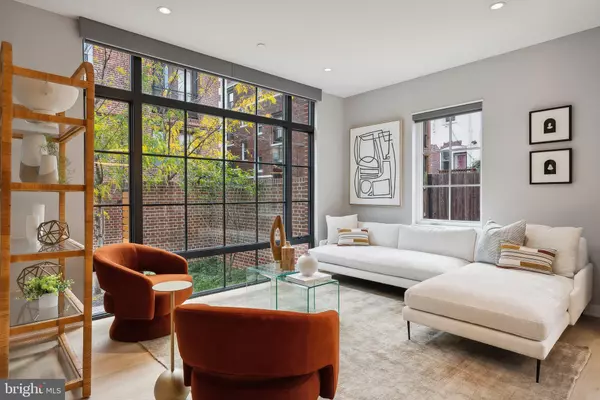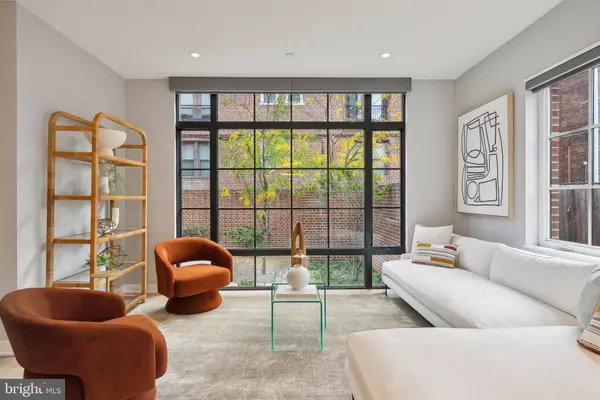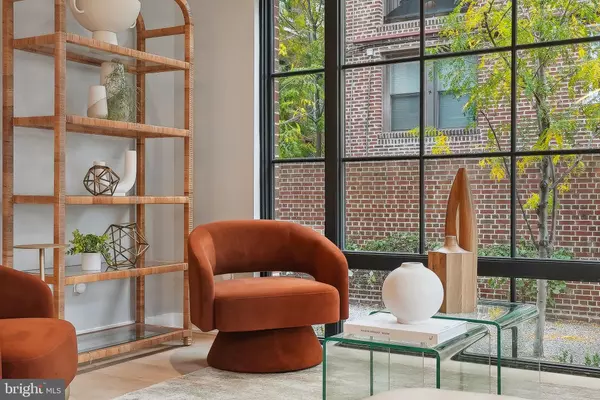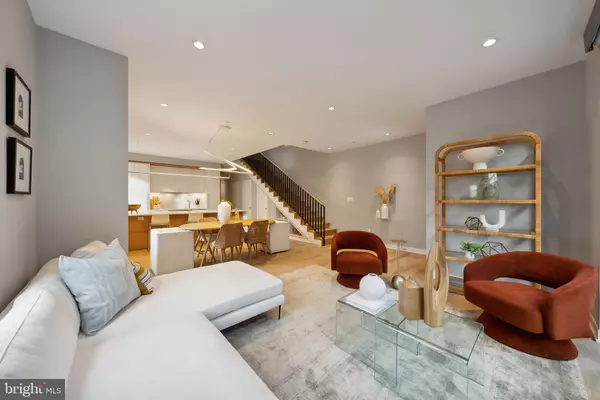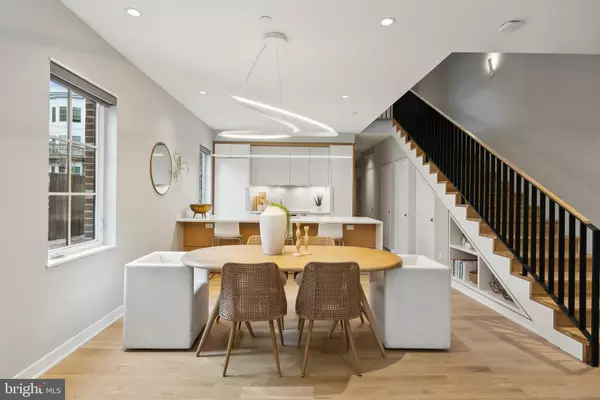$1,415,000
For more information regarding the value of a property, please contact us for a free consultation.
3 Beds
4 Baths
2,276 SqFt
SOLD DATE : 12/20/2024
Key Details
Sold Price $1,415,000
Property Type Townhouse
Sub Type End of Row/Townhouse
Listing Status Sold
Purchase Type For Sale
Square Footage 2,276 sqft
Price per Sqft $621
Subdivision Bloomingdale
MLS Listing ID DCDC2155320
Sold Date 12/20/24
Style Contemporary
Bedrooms 3
Full Baths 3
Half Baths 1
HOA Fees $374/mo
HOA Y/N Y
Abv Grd Liv Area 2,276
Originating Board BRIGHT
Year Built 2018
Annual Tax Amount $11,382
Tax Year 2023
Lot Size 1,823 Sqft
Acres 0.04
Property Description
Built in 2018, Beale Square is a collection of five modern, carriage-style townhouses in a quiet setting in sought-after Bloomingdale. Residents enter through a controlled-access gate into a private courtyard featuring planting beds and hardscape. This home is the western end unit which offers three exposures to enjoy all day sunlight including fantastic evening sunsets. Top-tier finishes include newly refinished, wide-plank white oak floors, quartz countertops, Hansgrohe fixtures, and a gorgeous kitchen with integrated Bosch appliances. The main level has a massive window wall with views of the tree-lined courtyard as well as the rear mudroom with built-in storage for coats and shoes. The second floor features two spacious bedrooms with en-suite bathrooms, walk-in closets, and a laundry room. The top floor's third bedroom shares a double entry bathroom with the family room which features a built-in dry bar with a beverage cooler and access to the private roof deck (outdoor furniture and fire pit conveys). Notable home upgrades include custom closets and built-ins, motorized shades, and a Sonos home audio system with hidden, in-ceiling speakers. Two-car tandem parking is available from the attached garage as well as the bricked rear driveway.
Location
State DC
County Washington
Zoning RF-1
Interior
Interior Features Bathroom - Soaking Tub, Bathroom - Tub Shower, Bathroom - Walk-In Shower, Breakfast Area, Built-Ins, Ceiling Fan(s), Combination Kitchen/Living, Dining Area, Floor Plan - Open, Kitchen - Eat-In, Kitchen - Gourmet, Kitchen - Island, Pantry, Recessed Lighting, Skylight(s), Sound System, Sprinkler System, Upgraded Countertops, Walk-in Closet(s), Wine Storage, Wood Floors
Hot Water Electric
Heating Forced Air, Heat Pump(s)
Cooling Central A/C, Heat Pump(s)
Flooring Wood
Equipment Built-In Microwave, Cooktop, Dishwasher, Disposal, Dryer, Dryer - Front Loading, Exhaust Fan, Oven - Wall, Range Hood, Refrigerator, Stainless Steel Appliances, Washer, Washer - Front Loading, Water Heater
Fireplace N
Window Features Casement,Double Pane,Screens
Appliance Built-In Microwave, Cooktop, Dishwasher, Disposal, Dryer, Dryer - Front Loading, Exhaust Fan, Oven - Wall, Range Hood, Refrigerator, Stainless Steel Appliances, Washer, Washer - Front Loading, Water Heater
Heat Source Electric
Laundry Has Laundry, Upper Floor, Washer In Unit, Dryer In Unit
Exterior
Parking Features Garage - Rear Entry, Garage Door Opener
Garage Spaces 2.0
Amenities Available Gated Community, Reserved/Assigned Parking
Water Access N
Roof Type Metal
Accessibility None
Attached Garage 1
Total Parking Spaces 2
Garage Y
Building
Story 3
Foundation Crawl Space
Sewer Public Sewer
Water Public
Architectural Style Contemporary
Level or Stories 3
Additional Building Above Grade, Below Grade
Structure Type Dry Wall
New Construction N
Schools
School District District Of Columbia Public Schools
Others
Pets Allowed Y
HOA Fee Include Common Area Maintenance,Electricity,Ext Bldg Maint,Lawn Maintenance,Management,Reserve Funds,Snow Removal,Pest Control,Security Gate
Senior Community No
Tax ID 3121//0082
Ownership Fee Simple
SqFt Source Assessor
Security Features Exterior Cameras,Main Entrance Lock,Motion Detectors,Security Gate,Security System,Smoke Detector,Sprinkler System - Indoor
Acceptable Financing Cash, Conventional, FHA, VA
Listing Terms Cash, Conventional, FHA, VA
Financing Cash,Conventional,FHA,VA
Special Listing Condition Standard
Pets Allowed No Pet Restrictions
Read Less Info
Want to know what your home might be worth? Contact us for a FREE valuation!

Our team is ready to help you sell your home for the highest possible price ASAP

Bought with Joseph E Freeman III • McWilliams/Ballard, Inc.



