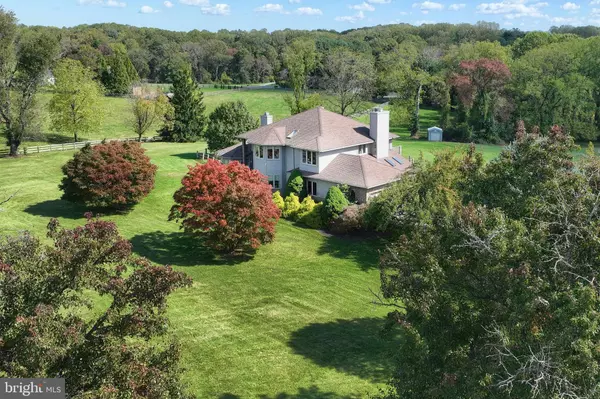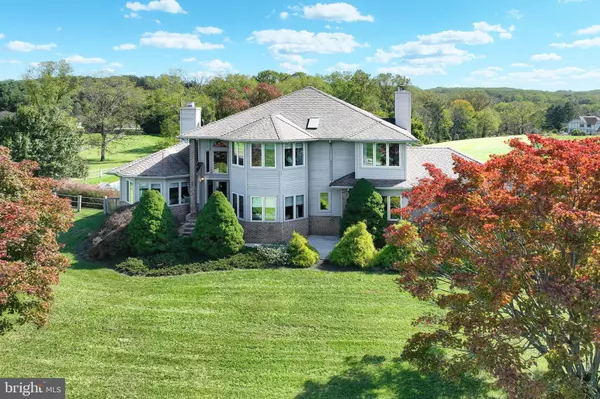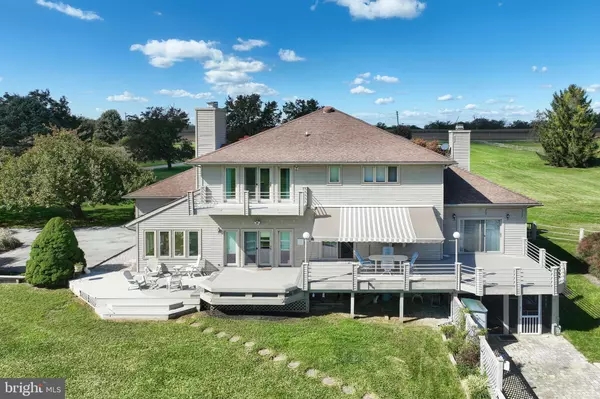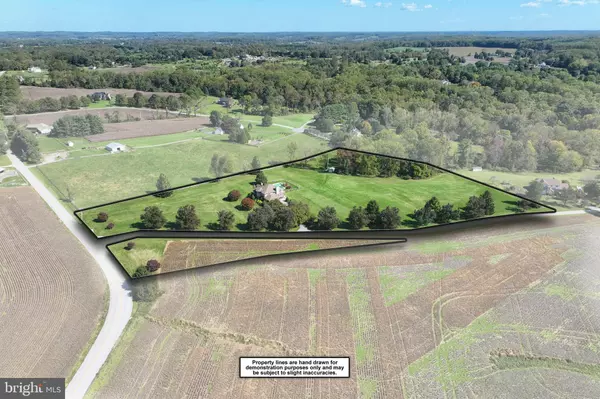$900,000
For more information regarding the value of a property, please contact us for a free consultation.
4 Beds
4 Baths
3,922 SqFt
SOLD DATE : 12/20/2024
Key Details
Sold Price $900,000
Property Type Single Family Home
Sub Type Detached
Listing Status Sold
Purchase Type For Sale
Square Footage 3,922 sqft
Price per Sqft $229
Subdivision Brookfield
MLS Listing ID MDBC2108418
Sold Date 12/20/24
Style Contemporary
Bedrooms 4
Full Baths 4
HOA Y/N N
Abv Grd Liv Area 3,922
Originating Board BRIGHT
Year Built 1989
Annual Tax Amount $8,732
Tax Year 2024
Lot Size 9.380 Acres
Acres 9.38
Property Description
Welcome to this gorgeous, incredibly maintained custom-built home in the Hereford Zone, sprawling over 9.38 acres! Picturesque views of elegant landscaping surround the home and lush pastures make it a true private oasis. From the moment you pull up to the property, you are greeted by mature trees lining the driveway and a sense of serenity. This splendid property boasts over 3,900 square feet from the gourmet kitchen to the expansive primary suite, every detail was thoughtfully designed to create a space that is both refined and functional. Outside, the property offers relaxation with a walkout lower level, a tranquil in-ground pool and an expansive deck perfect for entertaining or just savoring a quiet evening. The possibilities are endless – whether you dream of creating your own private small vineyard, backyard amenities or simply enjoying the peace and quiet of nature. Add your own personal touches to craft a luxurious environment to call Home! Don't miss out on this fantastic opportunity to own a piece of paradise.
Location
State MD
County Baltimore
Zoning RESIDENTIAL
Rooms
Other Rooms Living Room, Dining Room, Primary Bedroom, Bedroom 2, Bedroom 3, Bedroom 4, Kitchen, Game Room, Family Room, Foyer, Sun/Florida Room, Laundry, Office, Storage Room, Utility Room, Bathroom 2, Bathroom 3, Primary Bathroom, Full Bath, Screened Porch
Basement Full, Heated, Improved, Interior Access, Outside Entrance, Walkout Level
Interior
Interior Features Carpet, Dining Area, Family Room Off Kitchen, Floor Plan - Traditional, Kitchen - Gourmet, Kitchen - Island, Primary Bath(s), Skylight(s), Ceiling Fan(s), Intercom, Window Treatments
Hot Water Electric, Propane
Cooling Central A/C
Flooring Carpet, Ceramic Tile
Fireplaces Number 3
Fireplaces Type Brick, Fireplace - Glass Doors, Wood, Gas/Propane
Equipment Central Vacuum, Compactor, Dishwasher, Disposal, Dryer - Electric, Exhaust Fan, Extra Refrigerator/Freezer, Humidifier, Icemaker, Indoor Grill, Intercom, Microwave, Oven - Double, Refrigerator, Six Burner Stove, Stainless Steel Appliances, Trash Compactor, Washer - Front Loading, Water Conditioner - Owned, Water Heater - High-Efficiency
Fireplace Y
Window Features Casement,Double Pane,Energy Efficient,Low-E,Skylights
Appliance Central Vacuum, Compactor, Dishwasher, Disposal, Dryer - Electric, Exhaust Fan, Extra Refrigerator/Freezer, Humidifier, Icemaker, Indoor Grill, Intercom, Microwave, Oven - Double, Refrigerator, Six Burner Stove, Stainless Steel Appliances, Trash Compactor, Washer - Front Loading, Water Conditioner - Owned, Water Heater - High-Efficiency
Heat Source Propane - Owned, Electric
Laundry Main Floor, Dryer In Unit, Washer In Unit
Exterior
Exterior Feature Deck(s)
Parking Features Garage - Front Entry, Garage Door Opener, Inside Access
Garage Spaces 8.0
Pool In Ground, Concrete
Utilities Available Cable TV Available, Propane, Under Ground
Water Access N
View Garden/Lawn, Pasture, Trees/Woods
Roof Type Asphalt
Accessibility None
Porch Deck(s)
Attached Garage 2
Total Parking Spaces 8
Garage Y
Building
Lot Description Backs to Trees, Front Yard, Landscaping, Level, No Thru Street, Poolside, Private, Rear Yard, Rural, Secluded, SideYard(s), Trees/Wooded
Story 2
Foundation Block
Sewer Private Septic Tank
Water Well
Architectural Style Contemporary
Level or Stories 2
Additional Building Above Grade, Below Grade
New Construction N
Schools
Elementary Schools Call School Board
Middle Schools Hereford
High Schools Hereford
School District Baltimore County Public Schools
Others
Pets Allowed Y
Senior Community No
Tax ID 04102000013436
Ownership Fee Simple
SqFt Source Assessor
Security Features Security System,Smoke Detector
Acceptable Financing Cash, Conventional, VA
Listing Terms Cash, Conventional, VA
Financing Cash,Conventional,VA
Special Listing Condition Standard
Pets Allowed No Pet Restrictions
Read Less Info
Want to know what your home might be worth? Contact us for a FREE valuation!

Our team is ready to help you sell your home for the highest possible price ASAP

Bought with Kelly Schuit • Next Step Realty








