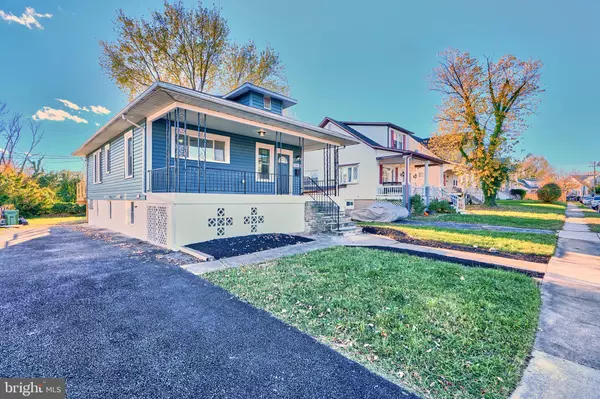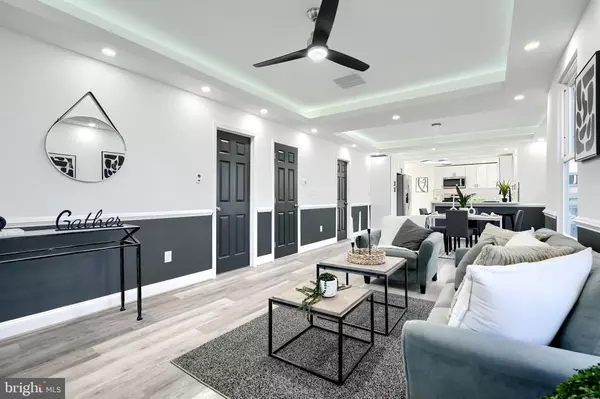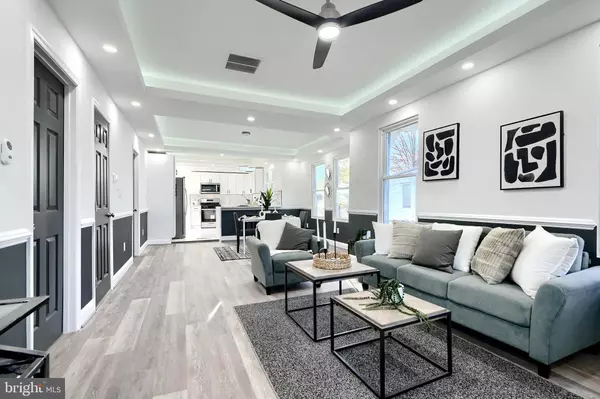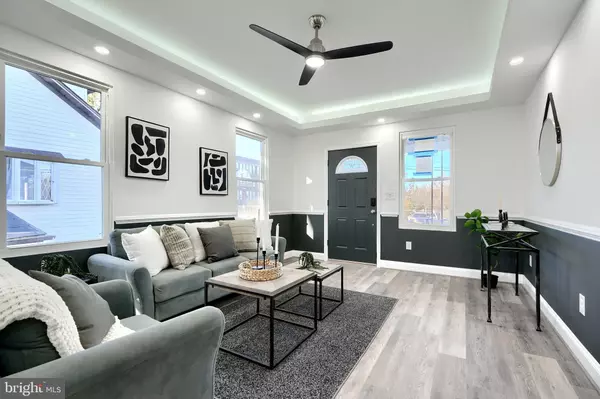$360,000
For more information regarding the value of a property, please contact us for a free consultation.
5 Beds
3 Baths
2,100 SqFt
SOLD DATE : 12/20/2024
Key Details
Sold Price $360,000
Property Type Single Family Home
Sub Type Detached
Listing Status Sold
Purchase Type For Sale
Square Footage 2,100 sqft
Price per Sqft $171
Subdivision Christopher
MLS Listing ID MDBA2146440
Sold Date 12/20/24
Style Ranch/Rambler
Bedrooms 5
Full Baths 3
HOA Y/N N
Abv Grd Liv Area 1,100
Originating Board BRIGHT
Year Built 1921
Annual Tax Amount $2,922
Tax Year 2024
Lot Size 6,564 Sqft
Acres 0.15
Property Description
OPEN HOUSE CANCELED!!!!! Welcome to 2911 Christopher Avenue, a beautifully renovated ranch-style home featuring 5 bedrooms, 3 bathrooms, and a long driveway.
Upon entering, you'll be greeted by tray ceilings, modern light fixtures, and an abundance of natural light. The gourmet kitchen boasts stunning quartz waterfall countertops, stainless steel appliances, and a classy backsplash.
The main level includes a luxurious primary bedroom with an ensuite bathroom, as well as an additional bedroom and a beautifully updated bathroom.
The fully finished basement offers a spacious rec room, 3 additional bedrooms, a full bathroom, and laundry hookups.
Just off the kitchen, you'll find a large deck, perfect for summer BBQs and outdoor gatherings. The backyard exudes charm, creating a cozy and inviting atmosphere.
Schedule your visit today!
Location
State MD
County Baltimore City
Zoning R-3
Rooms
Basement Fully Finished
Main Level Bedrooms 2
Interior
Interior Features Bathroom - Tub Shower, Bathroom - Stall Shower, Breakfast Area, Carpet, Ceiling Fan(s), Combination Dining/Living, Combination Kitchen/Dining, Entry Level Bedroom, Floor Plan - Open, Kitchen - Gourmet, Primary Bath(s), Recessed Lighting
Hot Water Electric
Heating Forced Air
Cooling Central A/C
Flooring Luxury Vinyl Plank, Carpet
Fireplace N
Heat Source Natural Gas
Exterior
Exterior Feature Deck(s)
Garage Spaces 3.0
Fence Partially, Rear
Water Access N
Accessibility Level Entry - Main
Porch Deck(s)
Total Parking Spaces 3
Garage N
Building
Story 2
Foundation Other
Sewer Public Sewer
Water Public
Architectural Style Ranch/Rambler
Level or Stories 2
Additional Building Above Grade, Below Grade
Structure Type Tray Ceilings
New Construction N
Schools
School District Baltimore City Public Schools
Others
Senior Community No
Tax ID 0327055497 020
Ownership Fee Simple
SqFt Source Assessor
Special Listing Condition Standard
Read Less Info
Want to know what your home might be worth? Contact us for a FREE valuation!

Our team is ready to help you sell your home for the highest possible price ASAP

Bought with Lindsey Joyce Funk • AB & Co Realtors, Inc.







