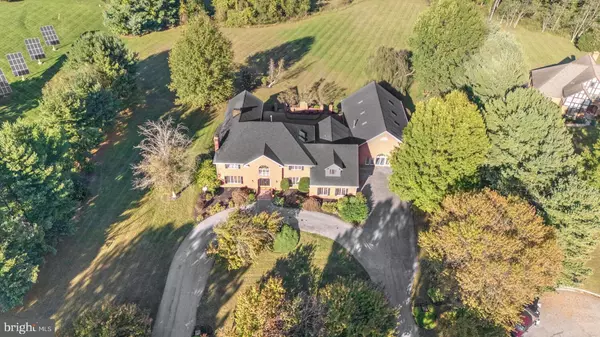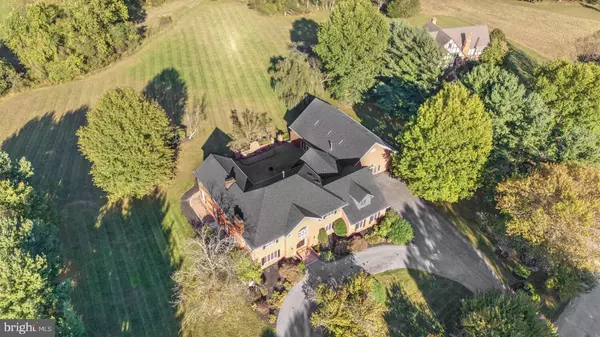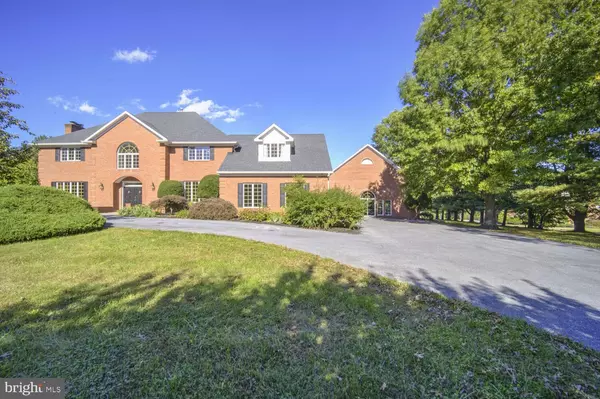$2,199,000
For more information regarding the value of a property, please contact us for a free consultation.
7 Beds
7 Baths
10,993 SqFt
SOLD DATE : 12/30/2024
Key Details
Sold Price $2,199,000
Property Type Single Family Home
Sub Type Detached
Listing Status Sold
Purchase Type For Sale
Square Footage 10,993 sqft
Price per Sqft $200
Subdivision Twelve Hills
MLS Listing ID MDHW2045482
Sold Date 12/30/24
Style Colonial
Bedrooms 7
Full Baths 6
Half Baths 1
HOA Y/N N
Abv Grd Liv Area 8,432
Originating Board BRIGHT
Year Built 1989
Annual Tax Amount $21,585
Tax Year 2024
Lot Size 3.102 Acres
Acres 3.1
Property Description
Experience the Majestic Grandeur of this Solid Brick Estate in the heart of Howard County, MD
This stunning all-brick estate, located at 13009 Twelve Tree Ct, Clarksville, MD 21029, offers an expansive living space of almost 11,000 square feet spread across all three levels. Set on a generous 3.10-acre lot near the end of a cul de sac, the home provides an incredible amount of privacy & space for both relaxation and entertainment. Built in 1989, this 35-year-old residence has been meticulously maintained, featuring recent updates that make it feel both modern & timeless. One of the highlights of the property is the large, heated indoor pool, measuring 20 x 40 feet and housed within a 40 x 60-foot room. Whether for swimming laps or simply lounging poolside, this feature offers year-round enjoyment, regardless of the weather. For vehicle enthusiasts or families with multiple cars, the large, three-car side-load garage provides ample parking and storage space. The home also features a circular driveway for easy access & additional parking. Outdoor spaces are equally impressive, with an extra large all brick patio surrounded by stately brick pillars & expansive views of the vast backyard, bordered by mature trees and a majestic weeping willow. With a large outdoor fireplace, grill & entertaining area, the patio offers ample space for outdoor dining & relaxation, with plenty of room to accommodate even the largest of outdoor gatherings with ease. The heart of the home is a sunny and open Gourmet eat-in Kitchen with multiple seating options including a large breakfast bar & table space for family or guests. Elegant white cabinetry offers plentiful kitchen storage options & is richly accented by high end Granite countertops & a custom backsplash. The kitchen provides direct access to the spectacular outdoor patio & the enclosed pool pavilion, making it ideal for effortless indoor-outdoor entertaining. A full bedroom & bath are located off the side of the kitchen as are the laundry area and direct entrance to the 3 car garage. A noted benefit of the home is a sloped brick ramp that leads from the main level bedroom/office area to the back patio for easy access to the patio & backyard areas for persons with mobility issues or those using a wheelchair or walker. With seven bedrooms & six-and-a-half bathrooms—many of which were renovated just five years ago—this home is well-suited for large families or those who frequently entertain guests. The interior boasts two fireplaces, adding warmth & charm throughout the home. The great room on the main floor is ideal for gatherings, with its open layout creating a welcoming atmosphere for friends & family. The great room, kitchen, bedroom & pool pavilion all feature direct access to the oversized patio, allowing the interior living areas to easily blend into the outside to seamlessly extend the useful living area of the home. In addition to the main Master Suite, which includes a sitting room & side balcony overlooking the vast backyard, there is a second Master Bedroom, offering an additional private suite for guests. The property is further enhanced by a home office or library, providing a quiet space for work or study, and hardwood floors throughout the main & second levels,. The fully finished basement features a bonus room, full bathroom, multiple open recreation rooms & walkup stairs for easy access to the backyard. Additionally, this home benefits from a four-zone air conditioning system, ensuring comfort throughout the seasons. Additional updates include a six-year-old roof, recently updated air conditioning systems, & a new pool cover, ensuring peace of mind for the new owners. This home represents the perfect blend of luxury, comfort, and practicality, ideal for those seeking a spacious retreat in the heart of Howard County. Whether you are looking for a home to entertain guests, raise a family, or simply enjoy the finer things in life, this Clarksville property offers it all!
Location
State MD
County Howard
Zoning NA
Rooms
Other Rooms Dining Room, Primary Bedroom, Sitting Room, Bedroom 2, Bedroom 3, Bedroom 4, Bedroom 5, Kitchen, Basement, Library, Foyer, Great Room, In-Law/auPair/Suite, Laundry, Recreation Room, Utility Room, Bedroom 6, Bathroom 1, Bathroom 2, Bathroom 3, Full Bath, Half Bath
Basement Connecting Stairway, Rear Entrance, Fully Finished, Walkout Stairs, Heated, Improved, Outside Entrance, Side Entrance, Sump Pump
Main Level Bedrooms 1
Interior
Interior Features Kitchen - Country, Dining Area, Floor Plan - Traditional, Bathroom - Stall Shower, Bathroom - Walk-In Shower, Carpet, Ceiling Fan(s), Formal/Separate Dining Room, Kitchen - Eat-In, Kitchen - Gourmet, Kitchen - Island, Walk-in Closet(s), Wood Floors
Hot Water Natural Gas
Heating Forced Air
Cooling Heat Pump(s), Central A/C, Ceiling Fan(s)
Flooring Ceramic Tile, Hardwood, Marble, Partially Carpeted
Fireplaces Number 2
Fireplaces Type Electric
Equipment Dishwasher, Disposal, Dryer, Exhaust Fan, Humidifier, Icemaker, Intercom, Oven - Double, Refrigerator, Six Burner Stove, Washer, Stove, Stainless Steel Appliances, Microwave
Furnishings No
Fireplace Y
Window Features Bay/Bow,Palladian,Screens,Skylights,Triple Pane
Appliance Dishwasher, Disposal, Dryer, Exhaust Fan, Humidifier, Icemaker, Intercom, Oven - Double, Refrigerator, Six Burner Stove, Washer, Stove, Stainless Steel Appliances, Microwave
Heat Source Electric, Natural Gas
Laundry Main Floor
Exterior
Exterior Feature Deck(s), Patio(s)
Parking Features Garage - Side Entry, Garage Door Opener, Oversized
Garage Spaces 3.0
Pool Heated, In Ground, Indoor, Lap/Exercise
Utilities Available Cable TV Available, Multiple Phone Lines
Water Access N
View Garden/Lawn, Pasture, Trees/Woods
Roof Type Hip,Composite
Street Surface Black Top
Accessibility 32\"+ wide Doors, Level Entry - Main, Roll-in Shower, Mobility Improvements, Other
Porch Deck(s), Patio(s)
Attached Garage 3
Total Parking Spaces 3
Garage Y
Building
Lot Description Cleared, Landscaping
Story 3
Foundation Slab, Brick/Mortar
Sewer Septic Exists, Septic Pump
Water Well
Architectural Style Colonial
Level or Stories 3
Additional Building Above Grade, Below Grade
Structure Type Cathedral Ceilings,Tray Ceilings,9'+ Ceilings,High
New Construction N
Schools
School District Howard County Public School System
Others
Senior Community No
Tax ID 1405407206
Ownership Fee Simple
SqFt Source Estimated
Security Features Intercom
Acceptable Financing Conventional
Horse Property N
Listing Terms Conventional
Financing Conventional
Special Listing Condition Standard
Read Less Info
Want to know what your home might be worth? Contact us for a FREE valuation!

Our team is ready to help you sell your home for the highest possible price ASAP

Bought with Laura Bacchus • EXP Realty, LLC







