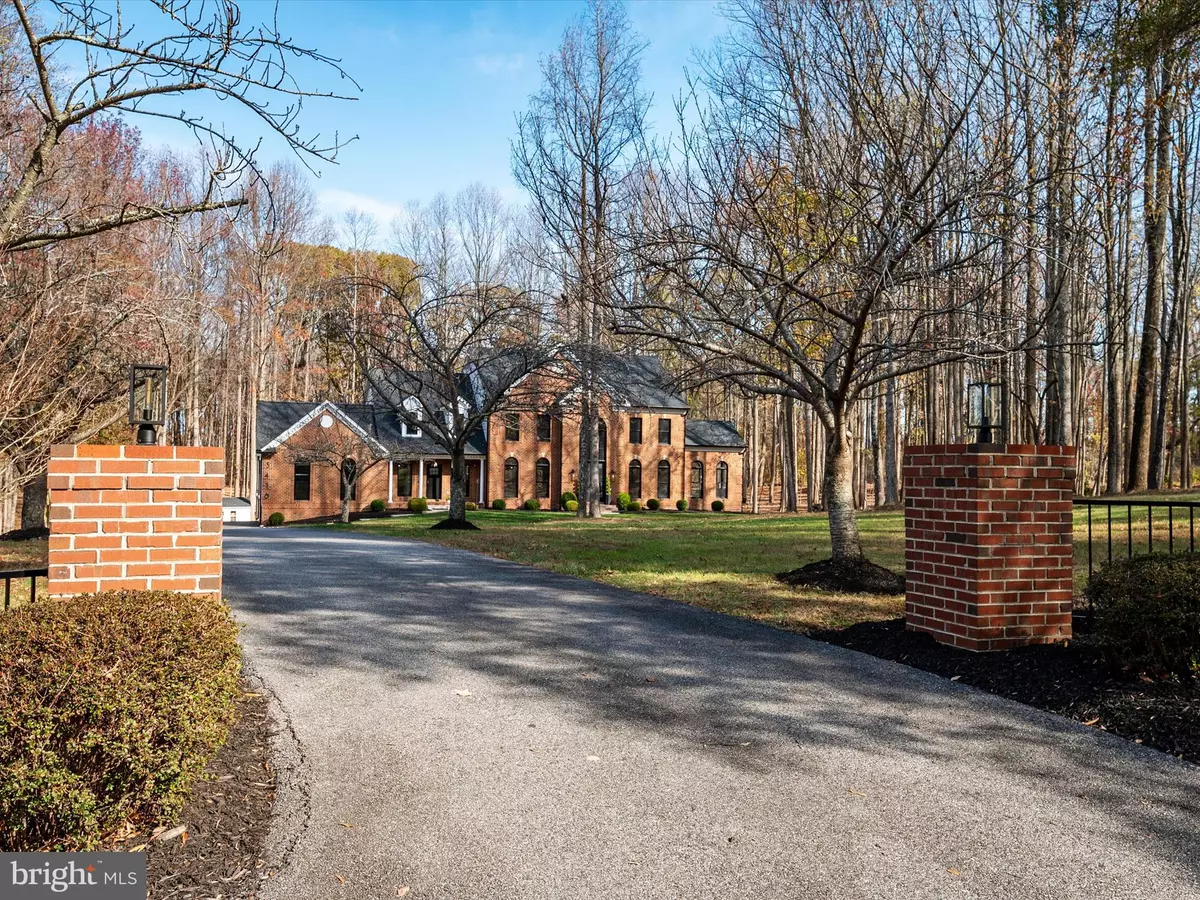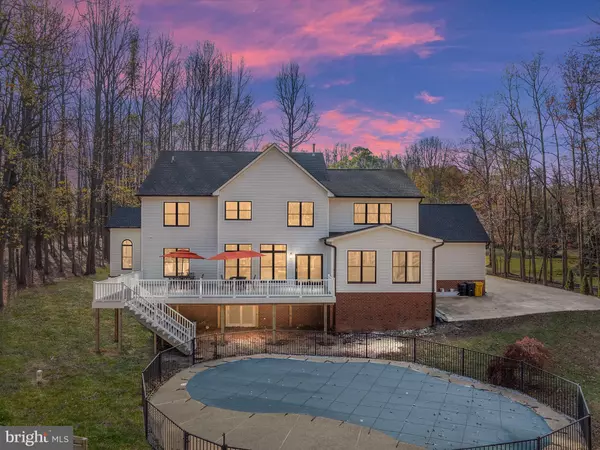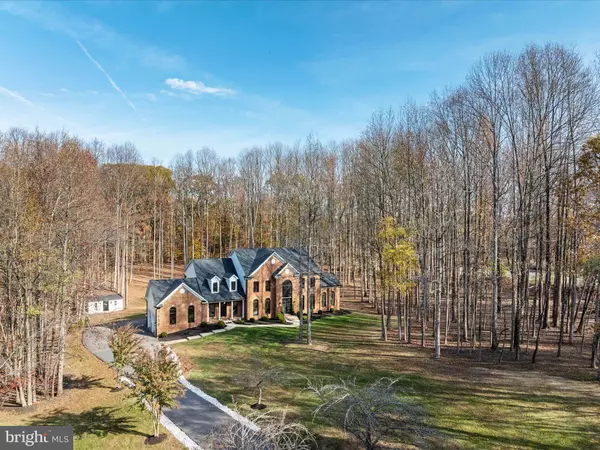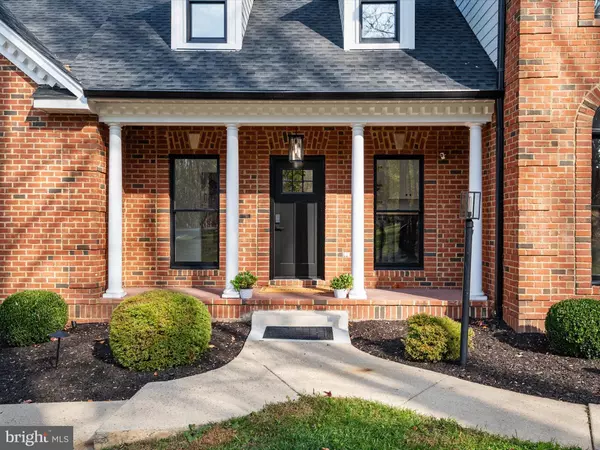$1,800,000
For more information regarding the value of a property, please contact us for a free consultation.
4 Beds
5 Baths
6,000 SqFt
SOLD DATE : 12/27/2024
Key Details
Sold Price $1,800,000
Property Type Single Family Home
Sub Type Detached
Listing Status Sold
Purchase Type For Sale
Square Footage 6,000 sqft
Price per Sqft $300
Subdivision South River Colony
MLS Listing ID MDAA2098502
Sold Date 12/27/24
Style Colonial
Bedrooms 4
Full Baths 4
Half Baths 1
HOA Fees $209/mo
HOA Y/N Y
Abv Grd Liv Area 4,500
Originating Board BRIGHT
Year Built 1999
Annual Tax Amount $1
Tax Year 2024
Lot Size 3.790 Acres
Acres 3.79
Property Description
OPEN HOUSES ARE CANCELLED - WE ARE UNDER CONTRACT!!!!
Discover Your Forever Home at 3416 Burgh Lane: A Masterpiece of Luxury and Tranquility
Imagine waking up every day in your private sanctuary, nestled within the exclusive South River Colony community, where luxury, privacy, and nature converge to create an unparalleled living experience. This stately brick manor home sits on nearly 4 pristine acres bordering 30 acres of protected conservancy land, guaranteeing uninterrupted serenity and breathtaking views in every season. Step through the grand two-story foyer, and let the elegance of this home envelop you. The wide-plank hardwood floors beneath your feet and the abundance of natural light pouring in from oversized windows make every moment here feel extraordinary. This isn't just a house—it's a lifestyle of sophistication, perfectly designed for making memories that last a lifetime. The Heart of the Home - The gourmet chef's kitchen is nothing short of perfection, offering commercial-grade appliances, an expansive island, and luxurious finishes. Whether you're hosting holiday feasts or casual Sunday brunches, the adjacent breakfast room and formal dining room make every meal an occasion to remember. Spaces to Relax and Thrive - From the parlor to the den to the well-appointed home office, you'll find spaces designed to elevate your daily routine. A thoughtfully placed mudroom with a laundry station keeps life organized, while soaring ceilings and open, airy layouts make every corner of this home a delight to explore. The Ultimate Retreat Upstairs - When the day winds down, retire to the primary suite, a haven of comfort and style. Lounge in your private sitting area, organize with ease in your oversized walk-in closet, and rejuvenate in your spa-like en suite, complete with a freestanding soaking tub, dual walk-in glass shower, and sleek double vanity. The additional bedrooms are designed for versatility and comfort, with a Jack-and-Jill suite, another full bath, and a loft area perfect for family movie nights, sleepovers, or a cozy homework station. Entertainers' Dream Lower Level - The finished lower level is a playground for all ages, featuring a wet bar, gaming room, billiard room, and expansive spaces for recreation. A private bedroom and full bath make it ideal for hosting guests or accommodating multigenerational living. Outdoor Living at Its Finest - Step outside to your private pool and sprawling deck, where summer days transform into unforgettable memories. Host barbecues, watch the sunset with a glass of wine, or enjoy starlit evenings in your tranquil outdoor retreat. South River Colony: A Community Like No Other - As a resident, you'll enjoy access to exceptional amenities, including a clubhouse, tennis courts, playgrounds, and proximity to the renowned South River Golf Club. With a grand driveway, oversized two-car garage, and room to entertain in style, 3416 Burgh Lane is more than just a home—it's the stage where your best life unfolds. This is your chance to own a property that redefines elegance, comfort, and the essence of "home." Don't wait—opportunities like this are as rare as the gem you'll find here. Schedule your private tour today and discover why 3416 Burgh Lane is the perfect place for your next chapter. Welcome home!
Location
State MD
County Anne Arundel
Zoning RA
Rooms
Other Rooms Living Room, Dining Room, Primary Bedroom, Bedroom 2, Bedroom 3, Bedroom 4, Kitchen, Game Room, Family Room, Library, Foyer, Breakfast Room, Laundry, Loft, Mud Room, Office, Recreation Room, Primary Bathroom, Full Bath
Basement Full, Fully Finished, Heated, Interior Access, Outside Entrance, Poured Concrete, Walkout Level
Interior
Interior Features Additional Stairway, Bar, Bathroom - Soaking Tub, Bathroom - Stall Shower, Bathroom - Tub Shower, Bathroom - Walk-In Shower, Breakfast Area, Butlers Pantry, Carpet, Ceiling Fan(s), Family Room Off Kitchen, Floor Plan - Open, Formal/Separate Dining Room, Kitchen - Country, Kitchen - Eat-In, Kitchen - Gourmet, Kitchen - Island, Kitchen - Table Space, Pantry, Primary Bath(s), Recessed Lighting, Upgraded Countertops, Walk-in Closet(s), Water Treat System, Wet/Dry Bar, Wood Floors
Hot Water Natural Gas
Heating Programmable Thermostat, Zoned, Forced Air
Cooling Central A/C, Programmable Thermostat, Zoned
Flooring Carpet, Ceramic Tile, Hardwood
Furnishings No
Fireplace N
Window Features Atrium,Double Pane,Insulated,Low-E
Heat Source Natural Gas
Laundry Dryer In Unit, Washer In Unit
Exterior
Exterior Feature Deck(s), Patio(s)
Parking Features Garage - Side Entry, Garage Door Opener, Inside Access, Oversized
Garage Spaces 12.0
Utilities Available Under Ground
Amenities Available Common Grounds, Golf Course Membership Available, Pool - Outdoor, Tennis Courts, Tot Lots/Playground, Club House, Basketball Courts, Picnic Area, Volleyball Courts
Water Access N
View Garden/Lawn, Trees/Woods
Roof Type Architectural Shingle
Accessibility None
Porch Deck(s), Patio(s)
Attached Garage 2
Total Parking Spaces 12
Garage Y
Building
Lot Description Trees/Wooded
Story 3
Foundation Concrete Perimeter
Sewer On Site Septic
Water Well
Architectural Style Colonial
Level or Stories 3
Additional Building Above Grade, Below Grade
Structure Type 2 Story Ceilings,9'+ Ceilings,High
New Construction N
Schools
Elementary Schools Central
Middle Schools Central
High Schools South River
School District Anne Arundel County Public Schools
Others
HOA Fee Include Common Area Maintenance,Insurance,Management,Recreation Facility,Reserve Funds
Senior Community No
Tax ID 020175390092720
Ownership Fee Simple
SqFt Source Assessor
Special Listing Condition Standard
Read Less Info
Want to know what your home might be worth? Contact us for a FREE valuation!

Our team is ready to help you sell your home for the highest possible price ASAP

Bought with Melissa Lonsbury • AB & Co Realtors, Inc.







