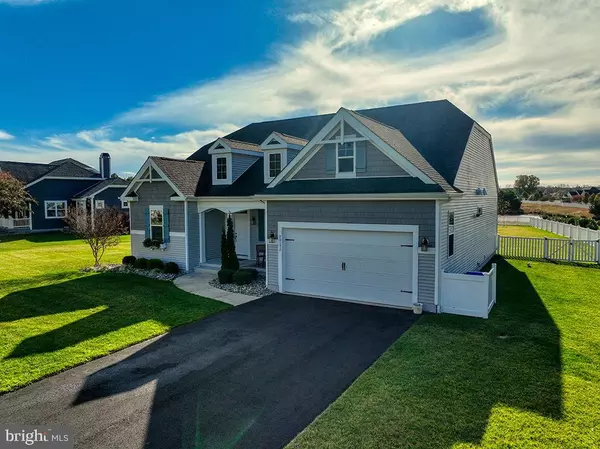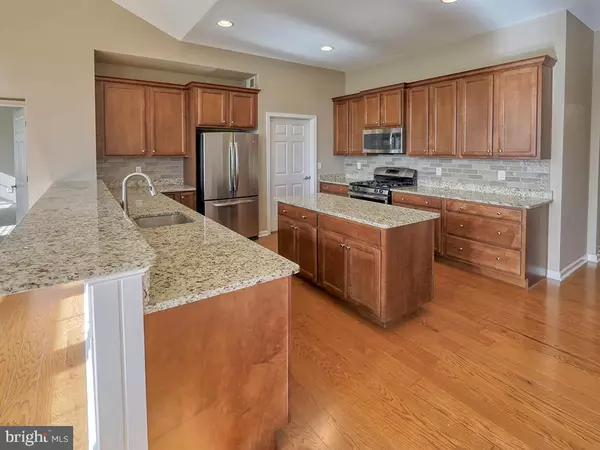$530,000
For more information regarding the value of a property, please contact us for a free consultation.
3 Beds
2 Baths
1,900 SqFt
SOLD DATE : 12/30/2024
Key Details
Sold Price $530,000
Property Type Single Family Home
Sub Type Detached
Listing Status Sold
Purchase Type For Sale
Square Footage 1,900 sqft
Price per Sqft $278
Subdivision Ridings At Rehoboth
MLS Listing ID DESU2074800
Sold Date 12/30/24
Style Ranch/Rambler
Bedrooms 3
Full Baths 2
HOA Fees $110/qua
HOA Y/N Y
Abv Grd Liv Area 1,900
Originating Board BRIGHT
Year Built 2014
Annual Tax Amount $1,654
Tax Year 2024
Lot Size 0.610 Acres
Acres 0.61
Property Description
Welcome to Your Modern Farmhouse Retreat in The Ridings at Rehoboth. Discover this beautiful home on a spacious lot in the charming community of The Ridings at Rehoboth in Lewes. As you arrive, you'll be greeted by a stunning modern farmhouse with neutral grey siding, an attached two-car garage, and a long driveway, complemented by a delightful covered porch—perfect for enjoying your morning coffee. Step inside to find a spacious kitchen designed for both functionality and style, featuring beautiful wood cabinets, granite countertops, a stylish stone backsplash, and stainless steel appliances. The large island and breakfast bar make it ideal for meal prep and hosting gatherings. The kitchen flows seamlessly into the bright and airy great room, which boasts high ceilings, a cozy gas fireplace, and access to the expansive paver patio. Retreat to the primary suite, conveniently located off the great room. This serene space features plush carpeting, a coffered backlit ceiling, a spacious walk-in closet, and an ensuite bathroom with tile flooring, double sinks, and a walk-in shower with stonework details. The outdoor space is just as impressive, with a spacious paver patio equipped with a built-in gas grill (with house hook up so that you never run out of fuel), perfect for al-fresco dining and entertaining. The large, fenced-in yard offers plenty of room for gardening or even a potential pool.
Location
State DE
County Sussex
Area Indian River Hundred (31008)
Zoning A
Rooms
Other Rooms Primary Bedroom, Kitchen, Great Room, Laundry, Primary Bathroom, Additional Bedroom
Main Level Bedrooms 3
Interior
Interior Features Breakfast Area, Dining Area, Entry Level Bedroom, Primary Bath(s), Floor Plan - Open
Hot Water Electric
Heating Heat Pump - Gas BackUp
Cooling Central A/C
Flooring Hardwood, Carpet, Ceramic Tile
Fireplaces Number 1
Fireplaces Type Gas/Propane, Mantel(s)
Equipment Built-In Microwave, Oven/Range - Gas, Oven - Self Cleaning, Refrigerator, Dishwasher, Disposal, Stainless Steel Appliances, Washer, Dryer, Extra Refrigerator/Freezer, Water Heater
Furnishings No
Fireplace Y
Window Features Insulated
Appliance Built-In Microwave, Oven/Range - Gas, Oven - Self Cleaning, Refrigerator, Dishwasher, Disposal, Stainless Steel Appliances, Washer, Dryer, Extra Refrigerator/Freezer, Water Heater
Heat Source Electric, Propane - Leased
Laundry Main Floor
Exterior
Exterior Feature Patio(s)
Parking Features Garage - Front Entry
Garage Spaces 4.0
Amenities Available Pool - Outdoor, Recreational Center
Waterfront Description Shared
Water Access N
View Pond
Roof Type Architectural Shingle
Accessibility None
Porch Patio(s)
Attached Garage 2
Total Parking Spaces 4
Garage Y
Building
Lot Description Level, Landscaping, Front Yard, Backs - Open Common Area, Cleared, Vegetation Planting, Rear Yard
Story 1
Foundation Crawl Space
Sewer Public Sewer
Water Public
Architectural Style Ranch/Rambler
Level or Stories 1
Additional Building Above Grade, Below Grade
Structure Type Vaulted Ceilings
New Construction N
Schools
High Schools Cape Henlopen
School District Cape Henlopen
Others
Pets Allowed Y
HOA Fee Include Trash,Snow Removal,Common Area Maintenance,Recreation Facility,Pool(s),Health Club
Senior Community No
Tax ID 234-05.00-609.00
Ownership Fee Simple
SqFt Source Estimated
Acceptable Financing Cash, Conventional
Listing Terms Cash, Conventional
Financing Cash,Conventional
Special Listing Condition Standard
Pets Allowed Cats OK, Dogs OK
Read Less Info
Want to know what your home might be worth? Contact us for a FREE valuation!

Our team is ready to help you sell your home for the highest possible price ASAP

Bought with GEORGE EHRMANN • Coldwell Banker Premier - Milford







