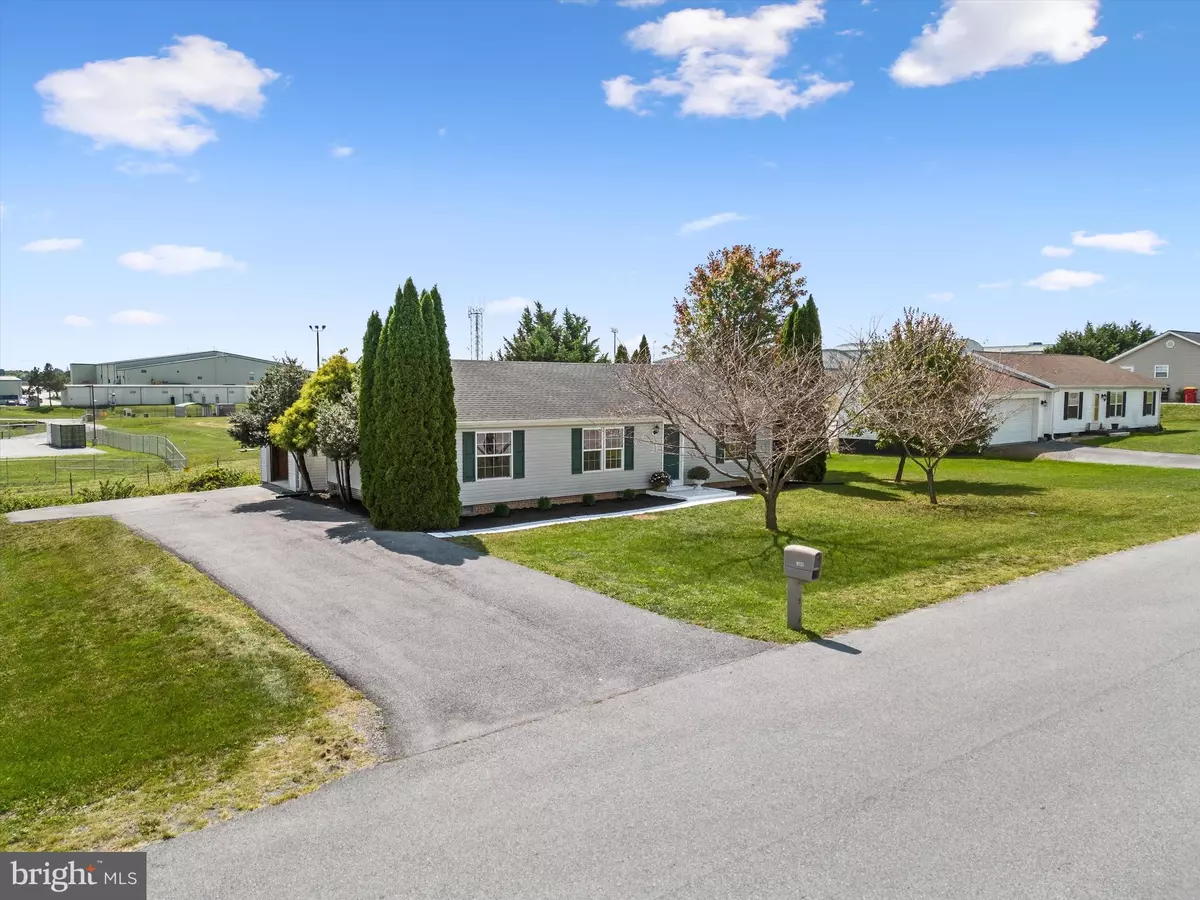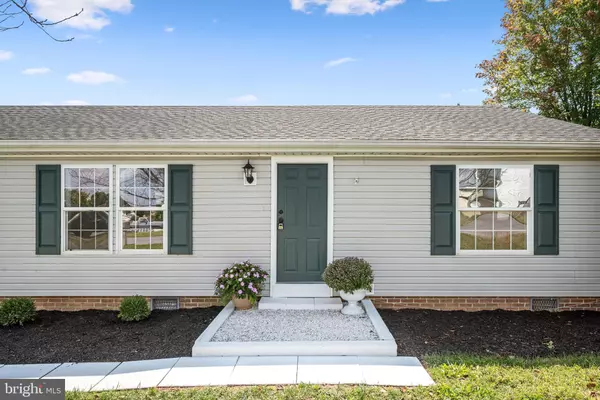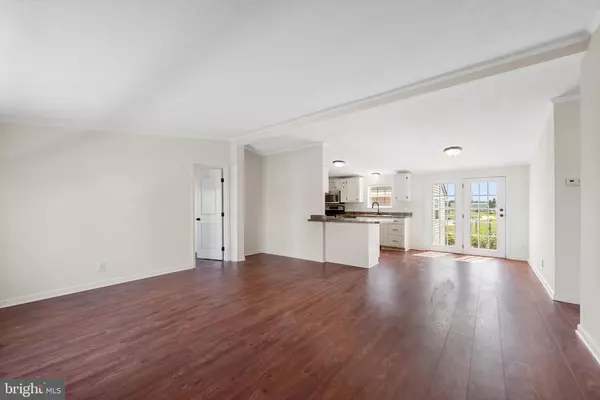$250,000
For more information regarding the value of a property, please contact us for a free consultation.
3 Beds
2 Baths
1,214 SqFt
SOLD DATE : 12/31/2024
Key Details
Sold Price $250,000
Property Type Manufactured Home
Sub Type Manufactured
Listing Status Sold
Purchase Type For Sale
Square Footage 1,214 sqft
Price per Sqft $205
Subdivision Summer Hill
MLS Listing ID WVBE2032954
Sold Date 12/31/24
Style Ranch/Rambler
Bedrooms 3
Full Baths 2
HOA Fees $22/ann
HOA Y/N Y
Abv Grd Liv Area 1,214
Originating Board BRIGHT
Year Built 2000
Annual Tax Amount $2,284
Tax Year 2024
Lot Size 0.251 Acres
Acres 0.25
Property Description
Comfortable 3-Bedroom Ranch with Primary Suite and Oversized Garage!
Welcome to this well-maintained 3-bedroom, 2-bath ranch-style home that offers simple comfort and functionality. The primary suite features an ensuite bath and a spacious walk-in closet, providing a private retreat. The home has easy-care luxury vinyl floors throughout, making it both practical and modern.
The open kitchen-dining-living area is perfect for a casual lifestyle. The kitchen flows conveniently into the laundry/mudroom, offering direct access to the oversized 1-car garage. This large garage not only has room for your vehicle but also offers extra space for a workshop, home gym, storage for outdoor equipment, or even a hobby area.
This home offers everything you need in an efficient, one-level layout, with a great blend of comfort and practicality all backing to the Martinsburg airport and National Guard for an extremely easy commute! Also close to I-81 with easy access to Winchester,VA and Hagerstown, MD. Check out this house today for a great long term investment!
Location
State WV
County Berkeley
Zoning 101
Direction Northwest
Rooms
Other Rooms Dining Room, Primary Bedroom, Bedroom 2, Bedroom 3, Kitchen, Family Room, Laundry, Bathroom 2, Primary Bathroom
Main Level Bedrooms 3
Interior
Interior Features Bathroom - Tub Shower, Combination Kitchen/Dining, Crown Moldings, Dining Area, Entry Level Bedroom, Family Room Off Kitchen, Floor Plan - Open, Kitchen - Eat-In, Kitchen - Table Space, Pantry, Primary Bath(s), Walk-in Closet(s)
Hot Water Electric
Heating Heat Pump(s)
Cooling Central A/C
Flooring Luxury Vinyl Plank, Ceramic Tile
Equipment Built-In Microwave, Dishwasher, Disposal, Icemaker, Refrigerator, Stove, Stainless Steel Appliances
Fireplace N
Appliance Built-In Microwave, Dishwasher, Disposal, Icemaker, Refrigerator, Stove, Stainless Steel Appliances
Heat Source Electric
Laundry Main Floor, Hookup
Exterior
Parking Features Garage - Side Entry, Garage Door Opener, Oversized
Garage Spaces 7.0
Water Access N
View Garden/Lawn
Roof Type Shingle
Accessibility None
Total Parking Spaces 7
Garage Y
Building
Lot Description Cleared, Front Yard, Rear Yard, SideYard(s), Landscaping
Story 1
Foundation Permanent
Sewer Public Sewer
Water Public
Architectural Style Ranch/Rambler
Level or Stories 1
Additional Building Above Grade, Below Grade
New Construction N
Schools
School District Berkeley County Schools
Others
Senior Community No
Tax ID 01 15C000400000000
Ownership Fee Simple
SqFt Source Assessor
Acceptable Financing Cash, Conventional, FHA, USDA, VA
Listing Terms Cash, Conventional, FHA, USDA, VA
Financing Cash,Conventional,FHA,USDA,VA
Special Listing Condition Standard
Read Less Info
Want to know what your home might be worth? Contact us for a FREE valuation!

Our team is ready to help you sell your home for the highest possible price ASAP

Bought with Pamela C Foltz • Realty ONE Group Old Towne







