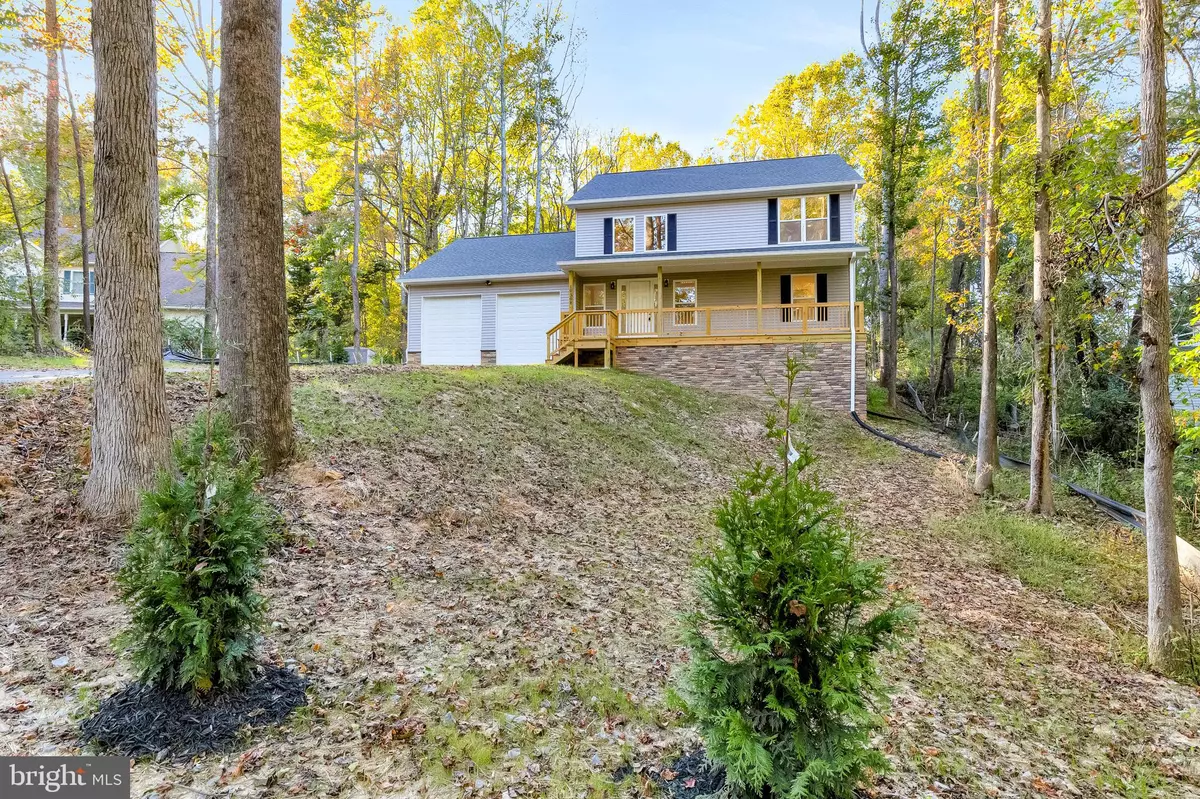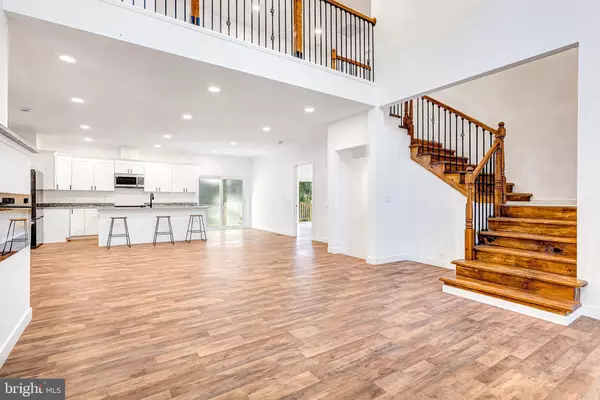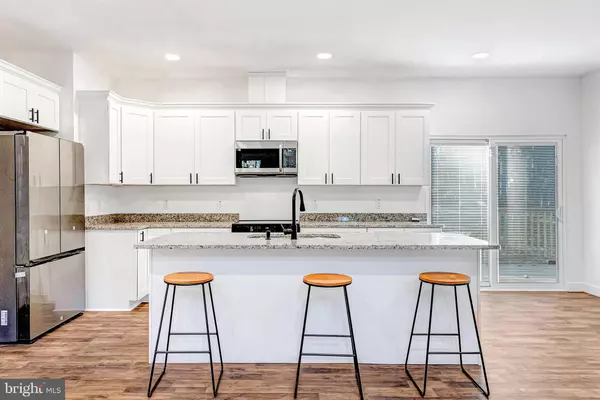$495,000
For more information regarding the value of a property, please contact us for a free consultation.
4 Beds
5 Baths
4,157 SqFt
SOLD DATE : 01/10/2025
Key Details
Sold Price $495,000
Property Type Single Family Home
Sub Type Detached
Listing Status Sold
Purchase Type For Sale
Square Footage 4,157 sqft
Price per Sqft $119
Subdivision Presidential Lakes
MLS Listing ID VAKG2005584
Sold Date 01/10/25
Style Colonial
Bedrooms 4
Full Baths 3
Half Baths 2
HOA Fees $82/ann
HOA Y/N Y
Abv Grd Liv Area 2,570
Originating Board BRIGHT
Year Built 2024
Tax Year 2024
Lot Size 0.520 Acres
Acres 0.52
Property Description
SPACE meets PRIVACY - Welcome to 10308 McKinley in Presidential Lakes. You'll love this new construction property on a HALF ACRE lot, in a well established neighborhood! The home's exterior features a covered front porch, stone accents, asphalt driveway, and massive back yard. Step inside and you'll appreciate the open concept floor plan, spacious rooms, and luxury vinyl plank flooring. The family room and kitchen positioning offer entertainers and families an ideal floor plan. Chef's kitchen offers you custom cabinetry, granite, stainless steel appliances, and a large island with bar top overhang. FIRST FLOOR PRIMARY bedroom with attached bath and walk-in closet. Primary bath features dual sinks, stand alone soaker tub and shower. The second floor features two bedrooms, one full bathroom, and a large loft space! The basement has been finished to include HVAC, one half bathroom, one bedroom with attached full bathroom, and several other areas just waiting for you to give an identity! Storage is not a problem - two car attached garage, walk-in storage on second floor, walk-in storage in basement and attic access on the second floor. Close to schools, shopping, restaurants.
Location
State VA
County King George
Zoning R
Rooms
Other Rooms Primary Bedroom, Sitting Room, Bedroom 2, Kitchen, Game Room, Family Room, Breakfast Room, Bedroom 1, 2nd Stry Fam Ovrlk, Laundry, Mud Room, Storage Room, Utility Room, Primary Bathroom, Half Bath
Basement Fully Finished
Main Level Bedrooms 1
Interior
Interior Features Attic, Ceiling Fan(s), Combination Kitchen/Living, Dining Area, Entry Level Bedroom, Family Room Off Kitchen, Floor Plan - Open, Kitchen - Country, Kitchen - Gourmet, Kitchen - Island, Kitchen - Table Space, Primary Bath(s), Recessed Lighting, Bathroom - Stall Shower, Upgraded Countertops, Walk-in Closet(s), Wood Floors
Hot Water Electric
Heating Central
Cooling Central A/C
Flooring Concrete, Laminated
Fireplaces Number 1
Equipment Oven - Self Cleaning, Oven - Single, Oven/Range - Electric, Range Hood, Stainless Steel Appliances, Washer/Dryer Hookups Only, Water Heater
Fireplace Y
Appliance Oven - Self Cleaning, Oven - Single, Oven/Range - Electric, Range Hood, Stainless Steel Appliances, Washer/Dryer Hookups Only, Water Heater
Heat Source Electric
Exterior
Exterior Feature Deck(s)
Amenities Available Swimming Pool, Basketball Courts, Community Center, Lake, Tot Lots/Playground
Water Access N
Roof Type Asphalt,Shingle
Accessibility None
Porch Deck(s)
Garage N
Building
Story 3
Foundation Slab
Sewer Gravity Sept Fld
Water Well
Architectural Style Colonial
Level or Stories 3
Additional Building Above Grade, Below Grade
Structure Type 9'+ Ceilings,Dry Wall
New Construction Y
Schools
School District King George County Schools
Others
HOA Fee Include Road Maintenance,Snow Removal
Senior Community No
Tax ID NO TAX RECORD
Ownership Fee Simple
SqFt Source Estimated
Security Features Exterior Cameras
Special Listing Condition Standard
Read Less Info
Want to know what your home might be worth? Contact us for a FREE valuation!

Our team is ready to help you sell your home for the highest possible price ASAP

Bought with Daniella Serven • Century 21 Redwood Realty







