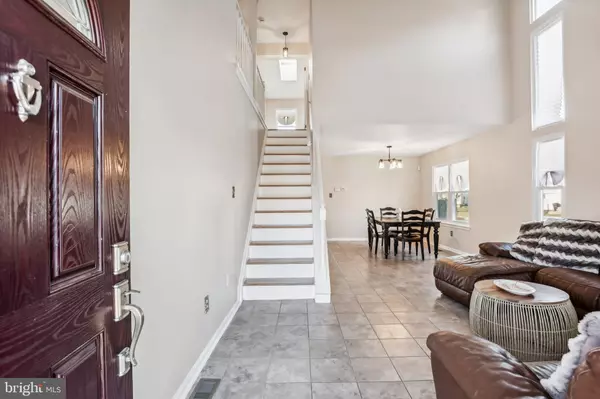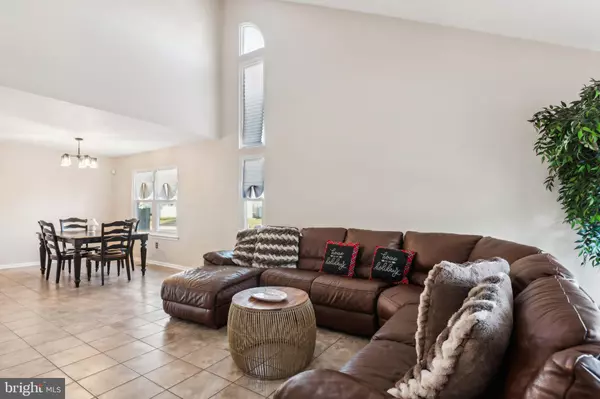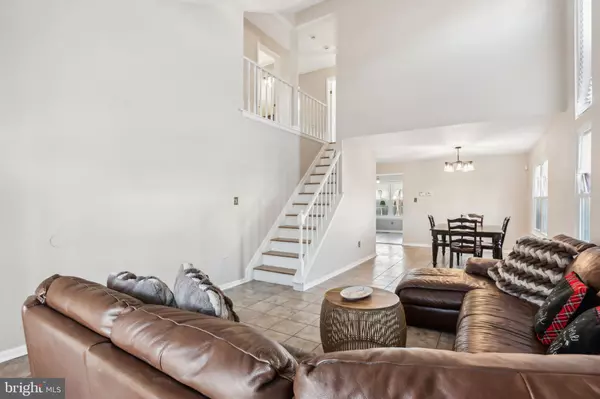$461,000
For more information regarding the value of a property, please contact us for a free consultation.
3 Beds
3 Baths
1,703 SqFt
SOLD DATE : 01/15/2025
Key Details
Sold Price $461,000
Property Type Single Family Home
Sub Type Detached
Listing Status Sold
Purchase Type For Sale
Square Footage 1,703 sqft
Price per Sqft $270
Subdivision Bridle Club
MLS Listing ID NJBL2077156
Sold Date 01/15/25
Style Colonial
Bedrooms 3
Full Baths 2
Half Baths 1
HOA Y/N N
Abv Grd Liv Area 1,703
Originating Board BRIGHT
Year Built 1990
Annual Tax Amount $7,530
Tax Year 2024
Lot Size 7,797 Sqft
Acres 0.18
Lot Dimensions 78.00 x 100.00
Property Sub-Type Detached
Property Description
NEW ADDRESS FOR THE NEW YEAR! Welcome to this lovely 3-bedroom, 2.5-bath Colonial home with basement, perfectly situated on a corner lot in the desirable Bridle Club community. This home features a charming stone accent exterior and new windows and doors for enhanced energy efficiency. Step inside to an open-concept living space, where a spacious Living Room with soaring vaulted ceilings and beautiful ceramic tile floors creates an inviting atmosphere. The adjacent Dining Room with a stylish new light fixture is perfect for entertaining. The Kitchen features luxurious vinyl laminate flooring, sleek stainless steel appliances, and a coordinating backsplash. The impressive Family Room is the heart of the home, offering soaring ceilings, skylights, and a cozy wood-burning fireplace. There's a nice fenced yard complete with a wood deck and storage shed — the perfect space for outdoor relaxation. A conveniently located Half Bath has been updated with new lighting and a modern toilet. The 2-car garage offers interior access for added convenience. Upstairs, retreat to your Primary Bedroom with a grand double-door entrance, vaulted ceilings, and skylights. The Primary Bath is a luxurious retreat, featuring a jacuzzi tub, double vanity, stall shower, and a new toilet. Two additional generously sized bedrooms complete this level, each with ample closet space and laminate flooring. A Full Bath has been updated with a newer shower and toilet. The Basement offers endless possibilities, with sheetrock already up and a full bath in progress. The space is ready for your finishing touches . Buyer is responsible to pull permits to complete and create your dream living space. Other features include leased solar panels ($60/month lease to be assumed by buyer) and NO association fees. Located in an excellent commuter location near Route 295, NJ Turnpike, Route 130, Mercer, Philly, and military bases. A short drive to the Jersey Shore beaches, hospitals, shopping, dining, and entertainment. Enjoy the community amenities including walking and bike paths, playgrounds, basketball and tennis courts. Don't miss out on this fantastic opportunity! Visit and make this charming home your new address for the New Year! Schedule a tour soon!
Location
State NJ
County Burlington
Area Burlington Twp (20306)
Zoning R-20
Rooms
Other Rooms Living Room, Dining Room, Primary Bedroom, Bedroom 2, Bedroom 3, Kitchen, Family Room
Basement Full, Rough Bath Plumb, Sump Pump, Unfinished
Interior
Interior Features Bathroom - Jetted Tub, Bathroom - Stall Shower, Bathroom - Tub Shower, Ceiling Fan(s), Combination Dining/Living, Family Room Off Kitchen, Floor Plan - Open, Kitchen - Eat-In, Pantry, Primary Bath(s), Skylight(s)
Hot Water Natural Gas
Heating Forced Air
Cooling Central A/C, Ceiling Fan(s), Solar On Grid
Flooring Ceramic Tile, Hardwood, Luxury Vinyl Plank
Fireplaces Number 1
Fireplaces Type Wood, Mantel(s)
Equipment Built-In Microwave, Dishwasher, Dryer, Refrigerator, Stainless Steel Appliances, Washer, Water Heater
Fireplace Y
Window Features Replacement
Appliance Built-In Microwave, Dishwasher, Dryer, Refrigerator, Stainless Steel Appliances, Washer, Water Heater
Heat Source Natural Gas
Laundry Basement
Exterior
Exterior Feature Deck(s)
Parking Features Garage - Front Entry, Inside Access
Garage Spaces 4.0
Fence Wood
Water Access N
Roof Type Shingle
Accessibility None
Porch Deck(s)
Attached Garage 2
Total Parking Spaces 4
Garage Y
Building
Lot Description Corner, Landscaping, Rear Yard, SideYard(s), Front Yard
Story 2
Foundation Concrete Perimeter
Sewer Public Sewer
Water Public
Architectural Style Colonial
Level or Stories 2
Additional Building Above Grade, Below Grade
New Construction N
Schools
Elementary Schools Fountain Woods E.S.
Middle Schools Springside M.S.
High Schools Burlington Township H.S.
School District Burlington Township
Others
Senior Community No
Tax ID 06-00131 14-00008
Ownership Fee Simple
SqFt Source Assessor
Acceptable Financing Cash, Conventional, FHA, VA
Listing Terms Cash, Conventional, FHA, VA
Financing Cash,Conventional,FHA,VA
Special Listing Condition Standard
Read Less Info
Want to know what your home might be worth? Contact us for a FREE valuation!

Our team is ready to help you sell your home for the highest possible price ASAP

Bought with Sebastian Kaluzka • Hometown Real Estate Group







